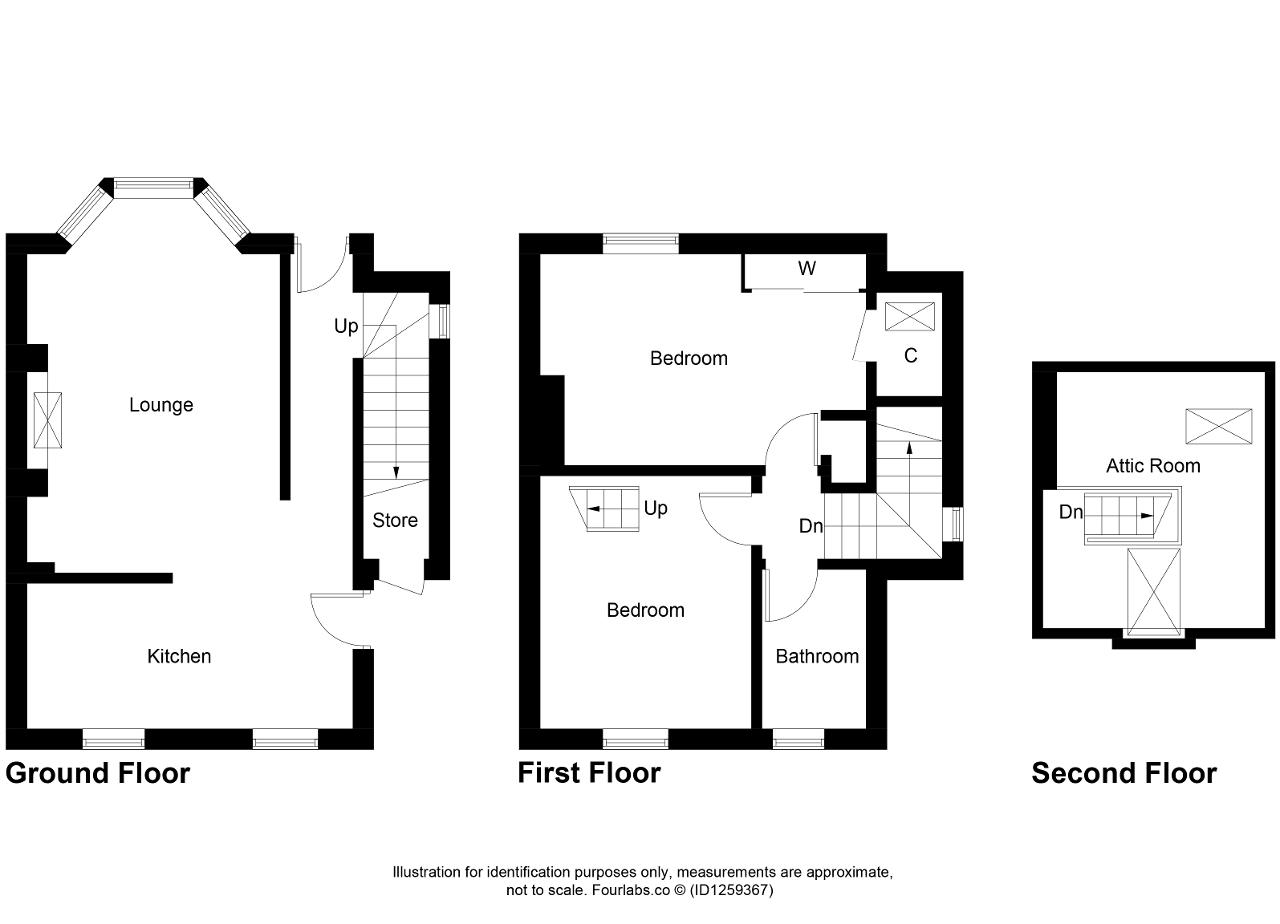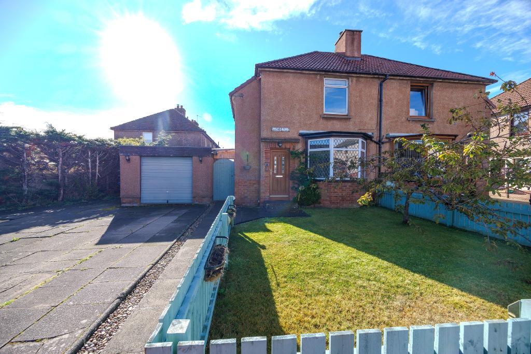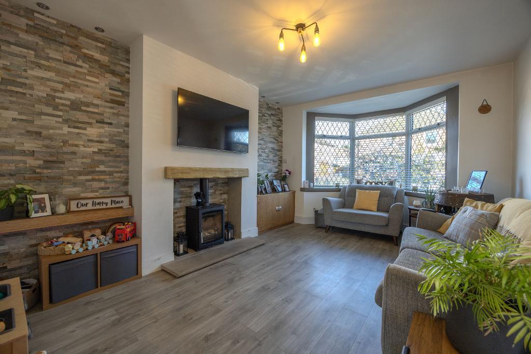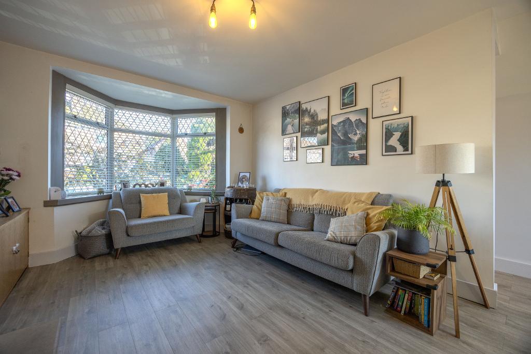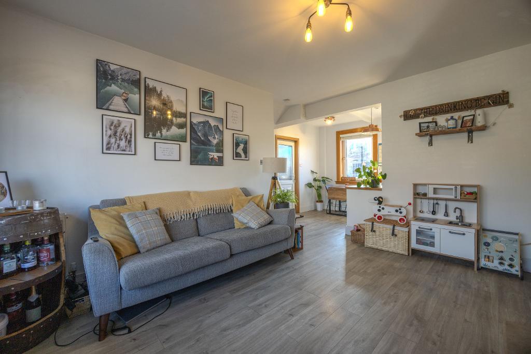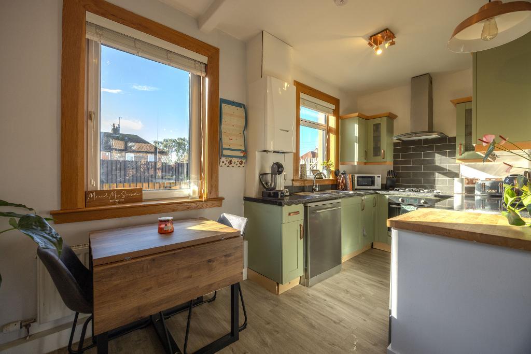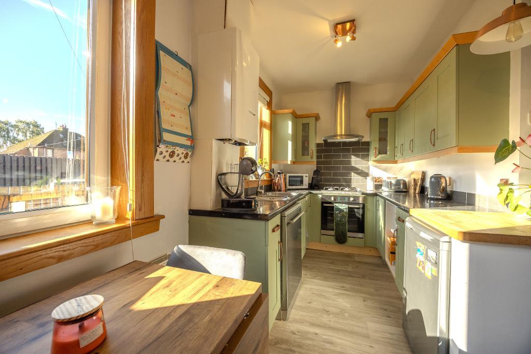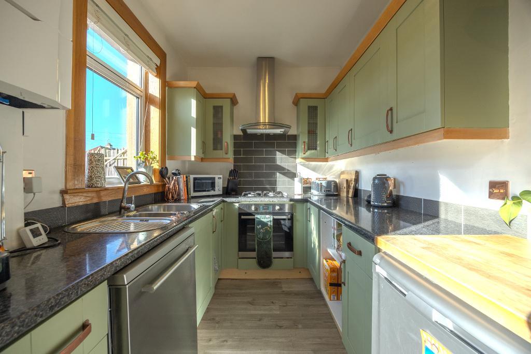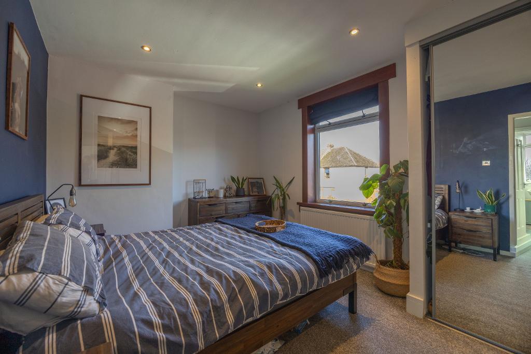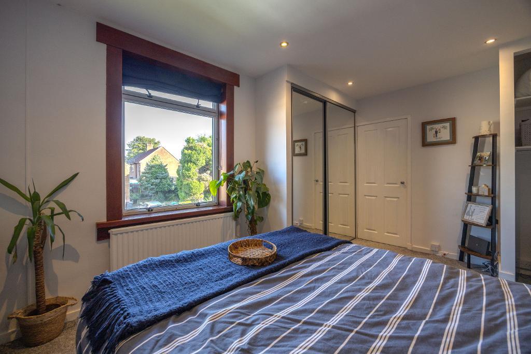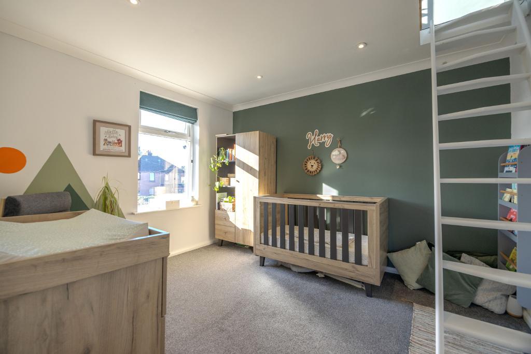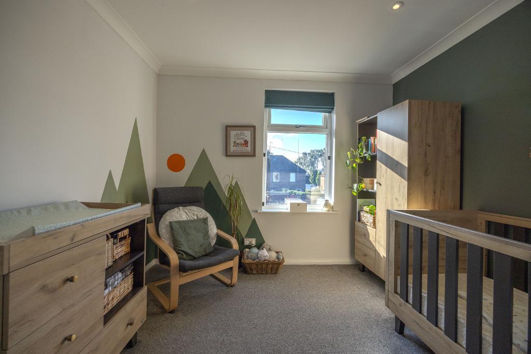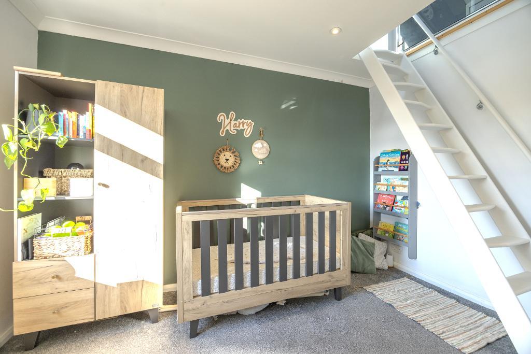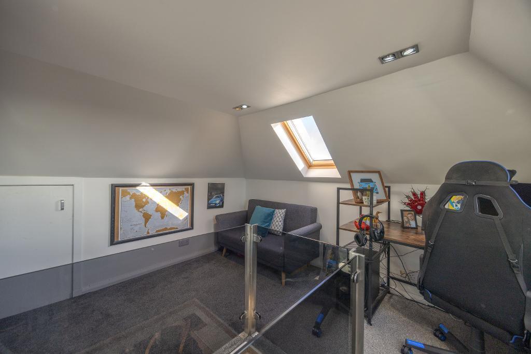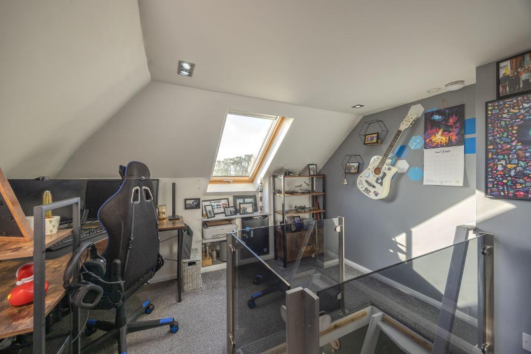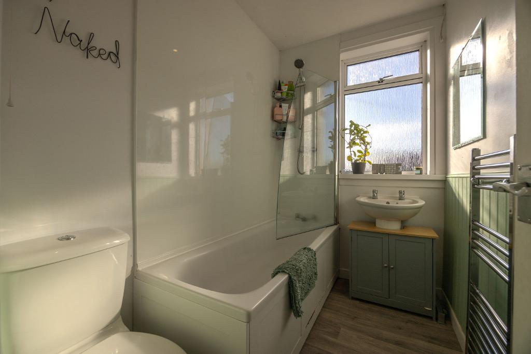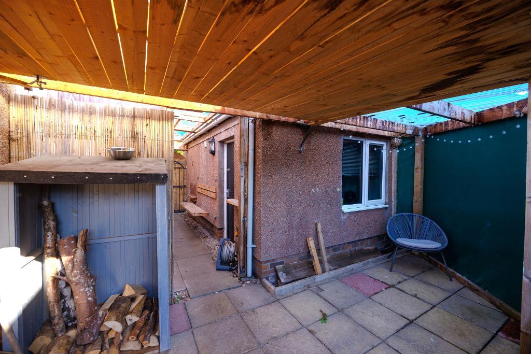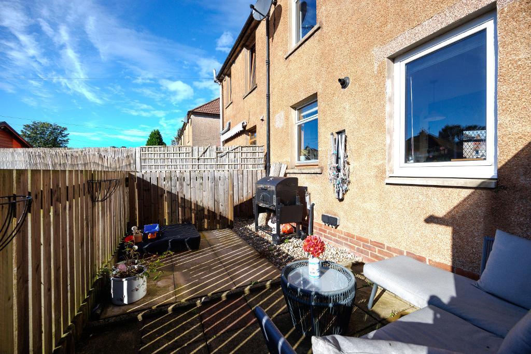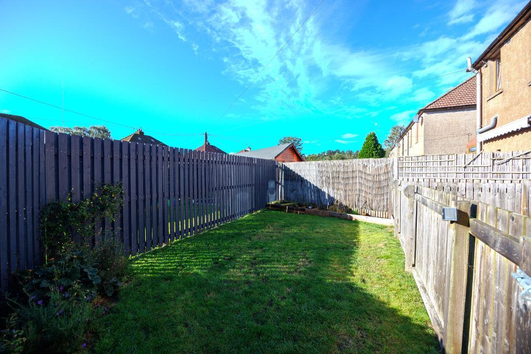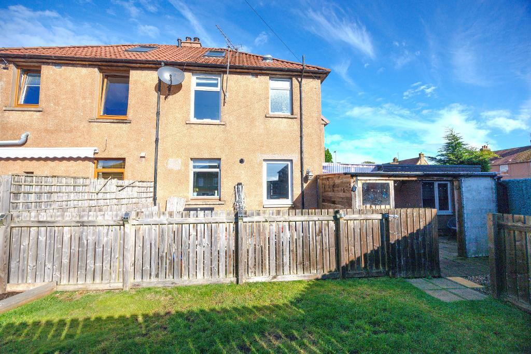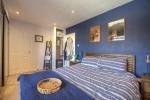Key Features
- Spacious Semi Detached Villa
- Beautifully Presented to Market
- Lounge with Wood Burning Stove
- Fitted Kitchen
- Two Bedrooms
- Family Bathroom with Shower over Bath
- Floor Attic Space with Fixed Ladder
- Driveway & Garage (Divided into 2 Areas)
- Gas Central Heating & Double Glazing
- Gardens to Font & Rear
Summary
Spacious and immaculate two-bedroom semi-detached house with driveway and a garage which has been divided into two areas. Located in a cul de sac location and walking distance to local amenities within the village of Ladybank, this property will appeal to a mixture of buyers including First Time Buyers.
On entering the property, you gain access into a hallway which leads to the kitchen and lounge area. Within the hallway there is a carpeted staircase to the upper floor accommodation, with window providing natural light. Laminate fitted flooring continues through to the kitchen and lounge.
The delightful lounge includes a feature wood burning stove, with hearth, tiled back plate and ornate mantel. Fitted display shelf with downlights above and partial feature tiling to wall. A bay window formation to front allows natural light to flood into the lounge. Low level cupboard housing the electric meter. The lounge is partially open plan to the kitchen and hallway.
Fitted kitchen with space in front of a window for table and chairs if required. The kitchen area is fitted with modern wall and floor minted units, 4 ring gas hob, electric oven with extractor above. Sink and drainer positioned in front of window overlooking the rear garden. Splash back tiling and ample worktop surfaces. Brick effect tiling to hob area. Space and plumbing for dishwasher. The boiler is located in the kitchen. A side door provides access to an external store which has fitted shelving, power, light, plumbing and space for washing machine, an ideal spot for the laundry.
The staircase from the hall leads to the upper floor landing with doors opening to two bedrooms and bathroom. A window provides natural light into the landing area.
Spacious master bedroom offers space for a king size bed and free-standing furniture. The bedroom benefits from fitted wardrobes with mirror sliding doors, an open cupboard with shelving, plus a walk-in cupboard with shelving, light and Velux window, providing generous storage space. Window overlooking the front. Carpet to floor.
Bedroom two is located to the rear of the property and is presently being utilised as a child"s nursery, however, there is ample space for double bed and free-standing furniture if this is your preference. Fitted carpet. A| window overlooking the rear. Within the bedroom there is a fixed wooden ladder with handrail leading up to a hatch offering access to a carpeted loft area with power, light and two Velux windows. Glazed balustrade to three side round hatch area. Cupboard offering eaves storage.
The bathroom includes a wc, wash hand basin with cabinet below, bath with thermostat shower and shower screen. Half height wall panelling to two walls. Wet wall panelling to shower area. Towel style radiator. A window offers natural light and ventilation. Vinyl flooring.
The property benefits from gas central heating and double-glazed windows.
Externally to the rear you will find an enclosed garden which has been divided up into lawn and patio areas. Wall mounted airier. An additional patio area which is sheltered and may be ideal for alfresco dining. Log store. External power point.
To the side there is a sheltered pathway with a wall mounted folding bench. External light. The pathway offers access to external store, garage, front and rear gardens.
The garage has been divided into two areas, Area One (approx. 3.619 x 4.424) has a double-glazed window to the rear, door to side, power and light. This area could be utilised as numerous purposes including a home gym. Door opens onto Area Two (approx. 1.552 x 3.629) which has a light and offers storage for garden equipment or bikes etc. Up and over garage door to front.
To the front you will find a lawn area with a tree. Off street parking for approx. three vehicles. External light.
EPC - D
Council Tax Band: B
Viewings Strictly by appointment
360 Video walk through & Home Report available on request.
Location
Ladybank offers local amenities including eateries, convenient stores, butchers, bowling club, golf course and primary schooling with secondary schooling available at Bell Baxter High School in Cupar. The local bus service offering access to nearby towns including Cupar, Glenrothes and St.Andrews. Ladybank Train station offers access to Cupar, Dundee, Markinch, Kirkcaldy, Perth, Edinburgh and beyond. A wider range of amenities can be found at Cupar and Glenrothes.
Ground Floor
Lounge (at widest)
11' 10'' x 18' 6'' (3.62m x 5.66m)
Kitchen (at widest)
15' 4'' x 6' 10'' (4.7m x 2.1m)
First Floor
Master Bedroom (at widest)
15' 5'' x 10' 0'' (4.71m x 3.06m)
Bedroom Two (at widest)
10' 0'' x 11' 10'' (3.05m x 3.63m)
Bathroom (at widest)
4' 11'' x 7' 5'' (1.52m x 2.28m)
Top Floor
Attic Space (at widest)
12' 1'' x 10' 5'' (3.7m x 3.2m)
Additional Information
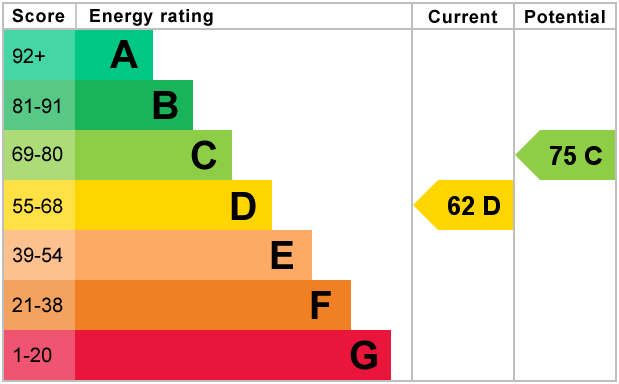
For further information on this property please call 07938 566969 or e-mail info@harleyestateagents.co.uk
MONEY LAUNDERING REGULATIONS: Intending purchasers and sellers will be asked to produce identification documentation and proof of funds via a system we pay for known as Credas (https://credas.com) Certified Digital Identity Verification Service, which is certified against the UK Government Digital Identity and Attributes Trust Framework. Via Credas we will request that you provide relevant information to allow various checks including digital identity verification. Information required from yourself for an Identity Report includes your first and last name, address and date of birth and Credas system will carry out the relevant checks/verification. Also, a photographic Identity Verification Report, which will require you to provide a current passport, driving licence or national identity card and a selfie in order to carry out a biometric analysis for verification. Along with relevant information from buyers to allow for proof of funds report. We would ask for your co-operation in order that there will be no delays.
We endeavour to provide accurate particulars from information provided by the vendor and the information provided in this brochure is believed to be correct, however, the accuracy cannot be guaranteed, they are set as a general outline only and they do not form part of any contract. All measurements, distances, floor plans and areas are approximate and for guidelines only. Whilst every attempt is made to ensure the accuracy of any floor plan, measurements of doors, windows, rooms and any other items are approximate and no responsibility is taken for any error, omission, or misstatement. The floor plan is for illustrative purposes only and should be used as such by any prospective purchaser. Any fixture, fittings mentioned in these particulars will be confirmed by the vendor if they are included in the sale or not. Please note that appliances, heating systems, services, equipment, fixtures etc have not been tested and no warranty is given or implied that these are in working order. Photographs are reproduced for general information and not be inferred that any item is included for sale with the property.
