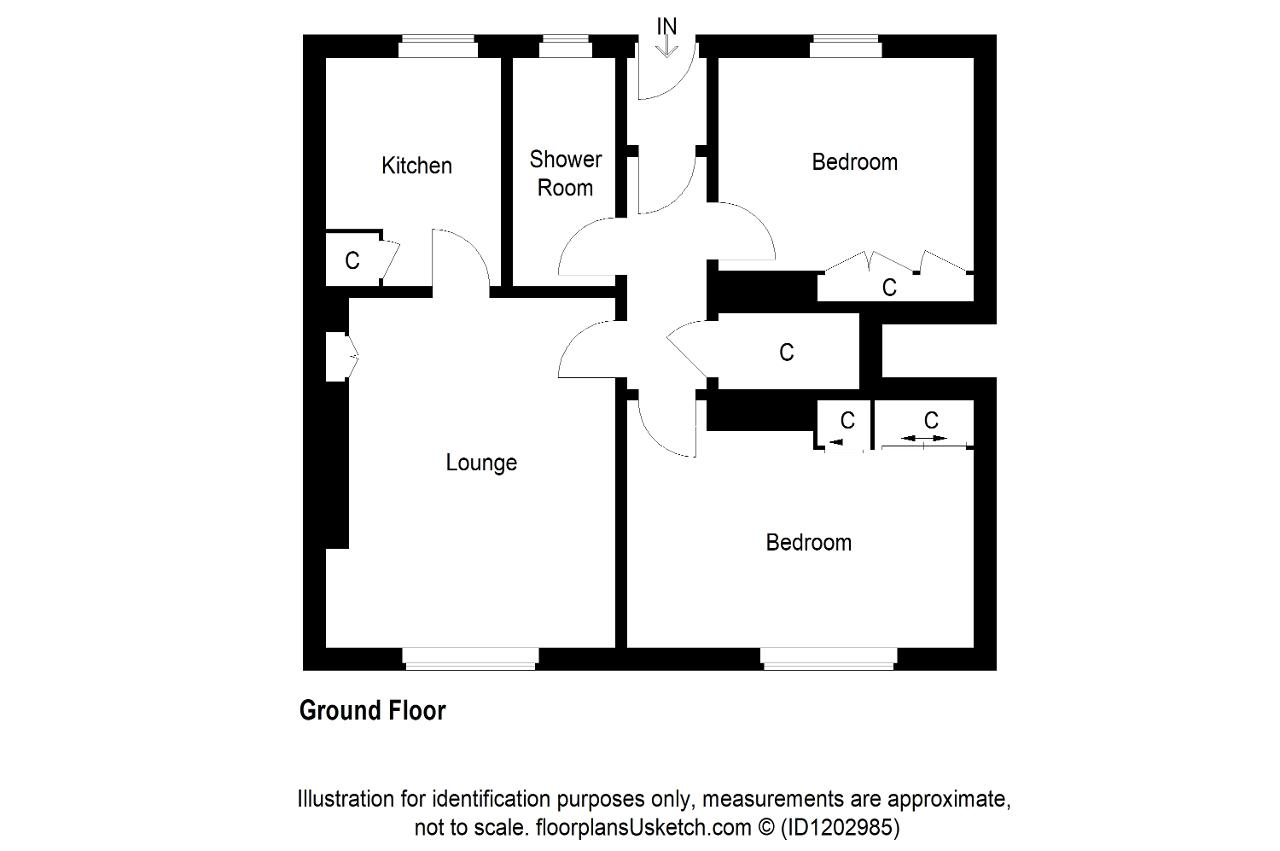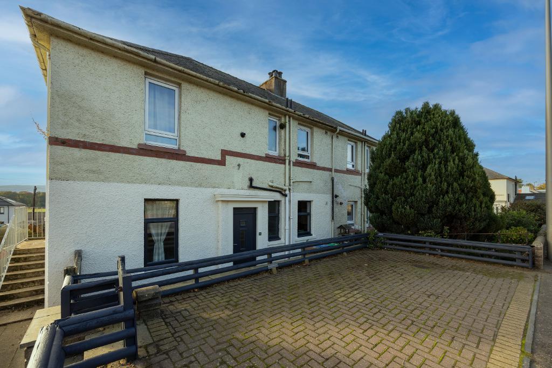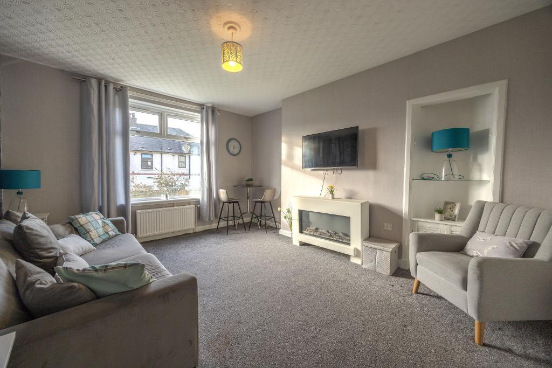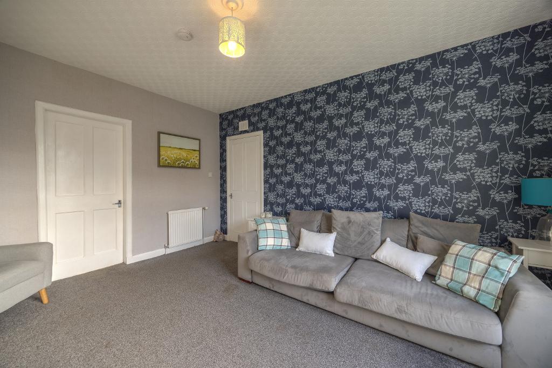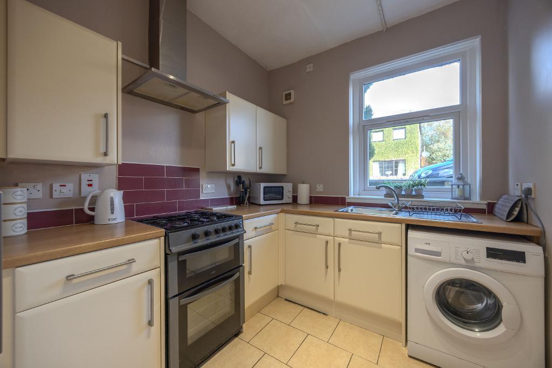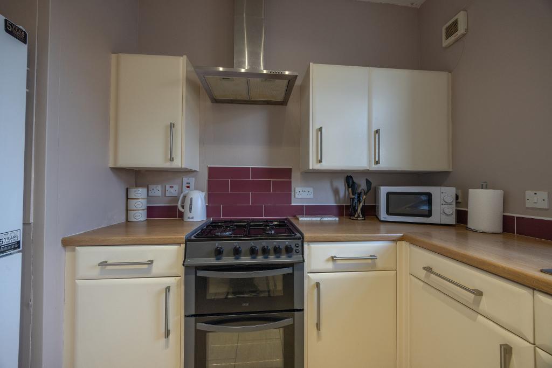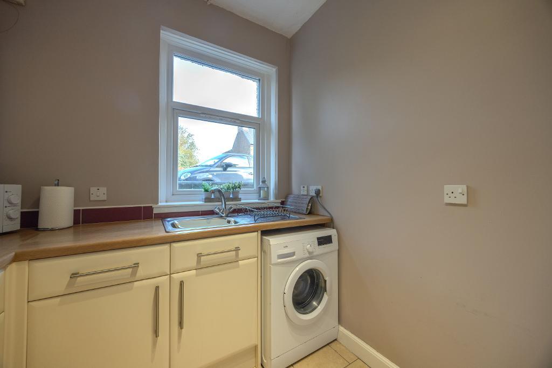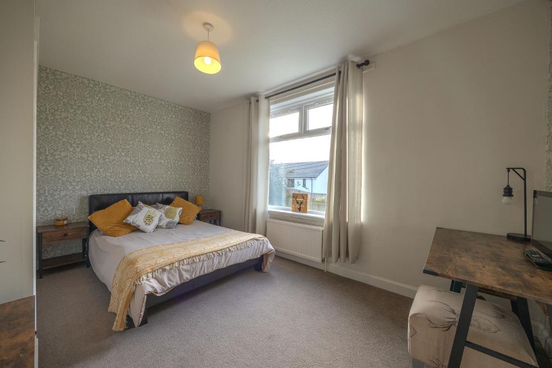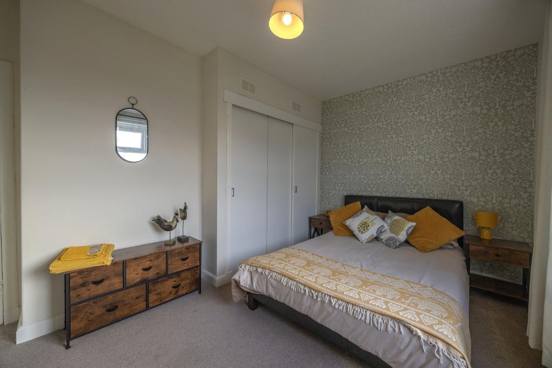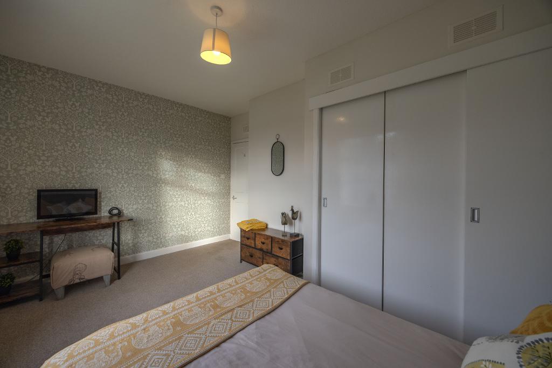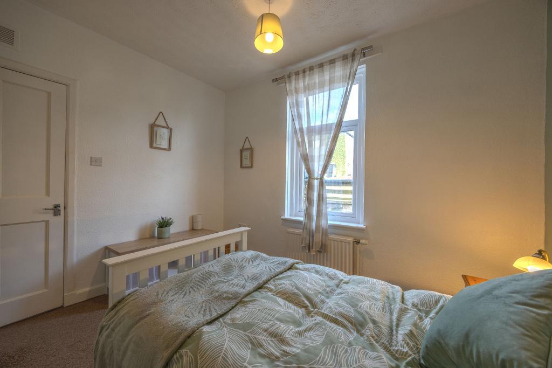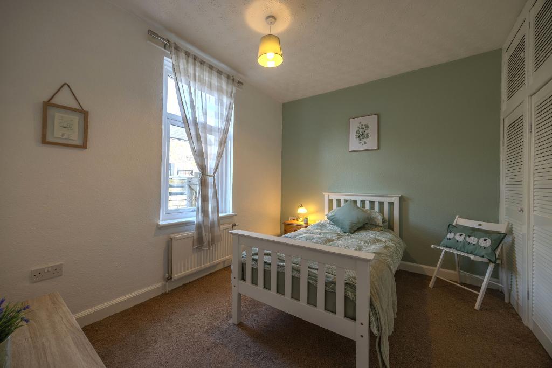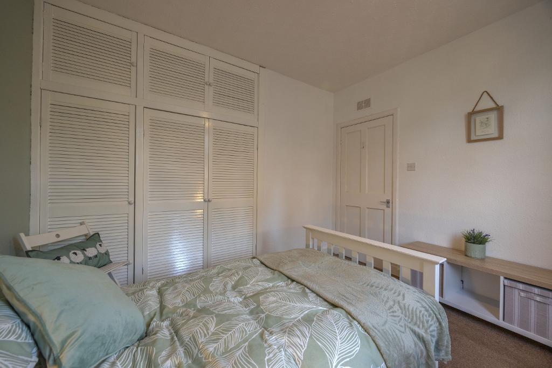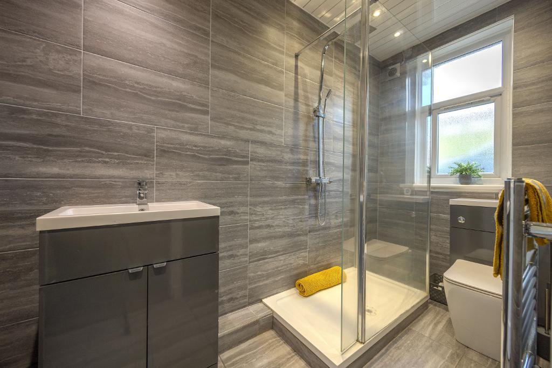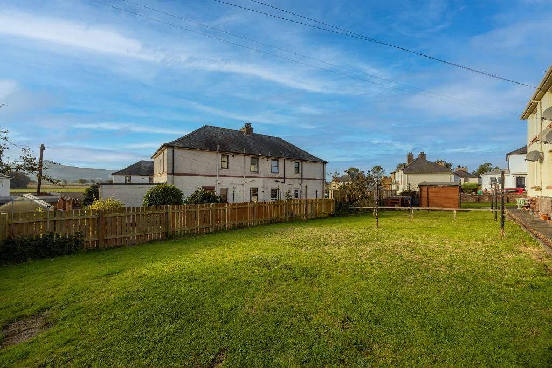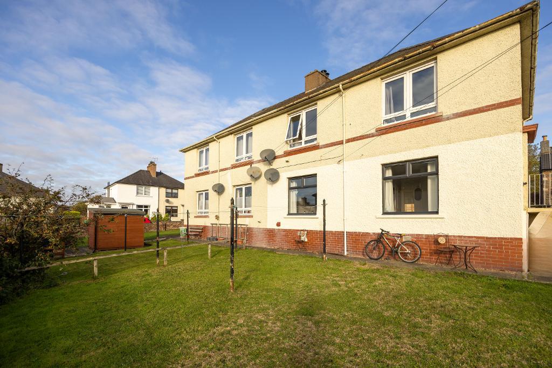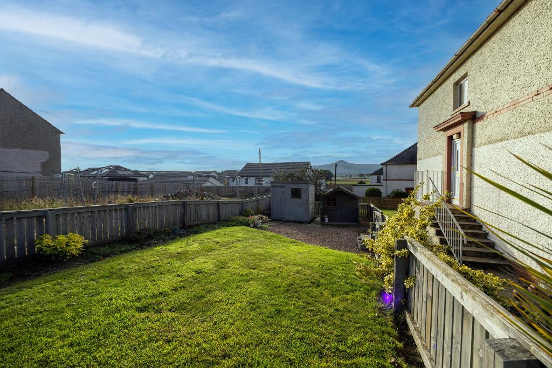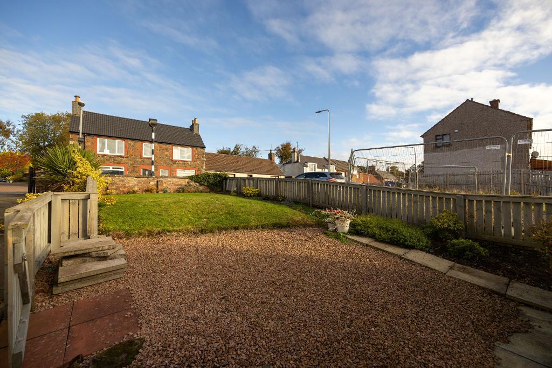Key Features
- Charming Ground Floor Apartment
- Well Proportioned Lounge
- Fitted Kitchen with Appliances
- Two Double Bedrooms
- Fitted Wardrobes
- Stylish Shower Room
- Gas Central Heating & Double Glazing
- Enclosed Garden to Side
- Allocated Drying Area to Rear
- Off Street Parking To Front
Summary
Great opportunity to purchase a charming two bedroomed ground floor apartment, which is attractively presented and in move in condition. This fabulous property benefits from spacious accommodation, an enclosed garden area to side, off-street parking to front and access to a shared drying area to rear. Walking distance to local amenities including park, shop and health centre.
Access to the property is gained via a shared split-level pathway, with a gate opening onto a pathway leading to the entrance door of the apartment.
Entry is gained into a vestibule area, with tiled flooring and partial tiling to one wall. High ceiling which continues throughout the property. A two glazed panel door opens onto a carpeted hallway. Within the hallway there is a walk in understairs cupboard offering an ideal space for storage of coats and shoes. Doors open into the lounge, two bedrooms and shower room.
Attractively decorated lounge, located to the rear of the property, with a South facing window allowing an abundance of natural light into the lounge area. The lounge offers space for a table and chairs if required. Display alcove with cupboard below. Carpet to floor. A door opens into the kitchen.
The kitchen is well proportioned in size and fitted with modern wall and floor mounted units. Ample worktop surface for preparation of meals. Sink and drainer positioned in front of window to front. Fitted tiling to floor. Fridge/freezer, washing machine, free standing gas cooker with grill, oven and extractor above included in the sale.
Master bedroom is located to the rear benefiting from a South facing window. Within the bedroom there is a fitted wardrobe offering space for clothing as well as housing the boiler and the electric meter. Ample space within this bedroom for a double bed and free-standing furniture. Fitted carpet to floor.
The second bedroom is located to the front of the property and offers space for double bed and free-standing furniture. Within the bedroom there are fitted storage cupboards. Double glazed window providing natural light. Carpet to floor.
Tastefully decorated shower room with attractive tiling to walls and floor. WC unit, vanity basin unit, walk-in shower cubicle fitted with thermostat shower, rainfall shower head and handheld shower head. Towel style radiator. A window offers natural light and ventilation.
The property benefits from gas central heating and double glazing.
Externally you will find a gate opening onto a split-level shared pathway (shared with the upper apartment) offering access to the rear shared drying area, as well as a gate opening onto the side garden area which belongs to this apartment includes a lawn and gravel area, garden shed and a small child playhouse. A second gate opening onto the pathway leading to the main entrance door,
To the front there is off street parking for one car.
Furnishings may be included by separate negotiation.
EPC - C
Council Tax - A
Viewings Strictly by appointment
360 Video walk through & Home Report available on request.
Location
Auchtermuchty offers primary schooling, GP health centre, dentist, chemist, post office, convenience store, Co-op, restaurant, motor engineers, Tyre shop, bowling club, hairdressers, barber, dog grooming salon and takeaway. Various walks can be found in and around Auchtermuchty.
The village is ideally situated for travel to Perth, Newburgh, St. Andrews, Cupar, Glenrothes, Kirkcaldy and Dundee via road networks. Glasgow and Edinburgh are approximately one hours drive away, and Stirling is approximately 50 minutes' drive away. There are train Stations in Ladybank and Cupar.
Ground Floor
Lounge (at widest)
12' 4'' x 14' 11'' (3.78m x 4.57m)
Kitchen (at widest)
7' 6'' x 9' 10'' (2.31m x 3.02m)
Master Bedroom (at widest)
14' 10'' x 9' 3'' (4.54m x 2.83m)
Bedroom Two (at widest)
9' 2'' x 11' 0'' (2.81m x 3.36m)
Shower Room (at widest)
4' 4'' x 9' 10'' (1.34m x 3m)
Additional Information
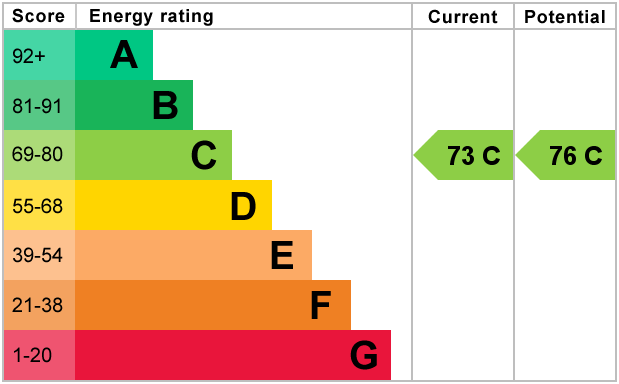
For further information on this property please call 07938 566969 or e-mail info@harleyestateagents.co.uk
MONEY LAUNDERING REGULATIONS: Intending purchasers and sellers will be asked to produce identification documentation and proof of funds via a system we pay for known as Credas (https://credas.com) Certified Digital Identity Verification Service, which is certified against the UK Government Digital Identity and Attributes Trust Framework. Via Credas we will request that you provide relevant information to allow various checks including digital identity verification. Information required from yourself for an Identity Report includes your first and last name, address and date of birth and Credas system will carry out the relevant checks/verification. Also, a photographic Identity Verification Report, which will require you to provide a current passport, driving licence or national identity card and a selfie in order to carry out a biometric analysis for verification. Along with relevant information from buyers to allow for proof of funds report. We would ask for your co-operation in order that there will be no delays.
We endeavour to provide accurate particulars from information provided by the vendor and the information provided in this brochure is believed to be correct, however, the accuracy cannot be guaranteed, they are set as a general outline only and they do not form part of any contract. All measurements, distances, floor plans and areas are approximate and for guidelines only. Whilst every attempt is made to ensure the accuracy of any floor plan, measurements of doors, windows, rooms and any other items are approximate and no responsibility is taken for any error, omission, or misstatement. The floor plan is for illustrative purposes only and should be used as such by any prospective purchaser. Any fixture, fittings mentioned in these particulars will be confirmed by the vendor if they are included in the sale or not. Please note that appliances, heating systems, services, equipment, fixtures etc have not been tested and no warranty is given or implied that these are in working order. Photographs are reproduced for general information and not be inferred that any item is included for sale with the property.
