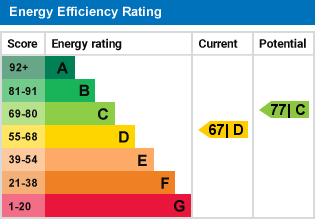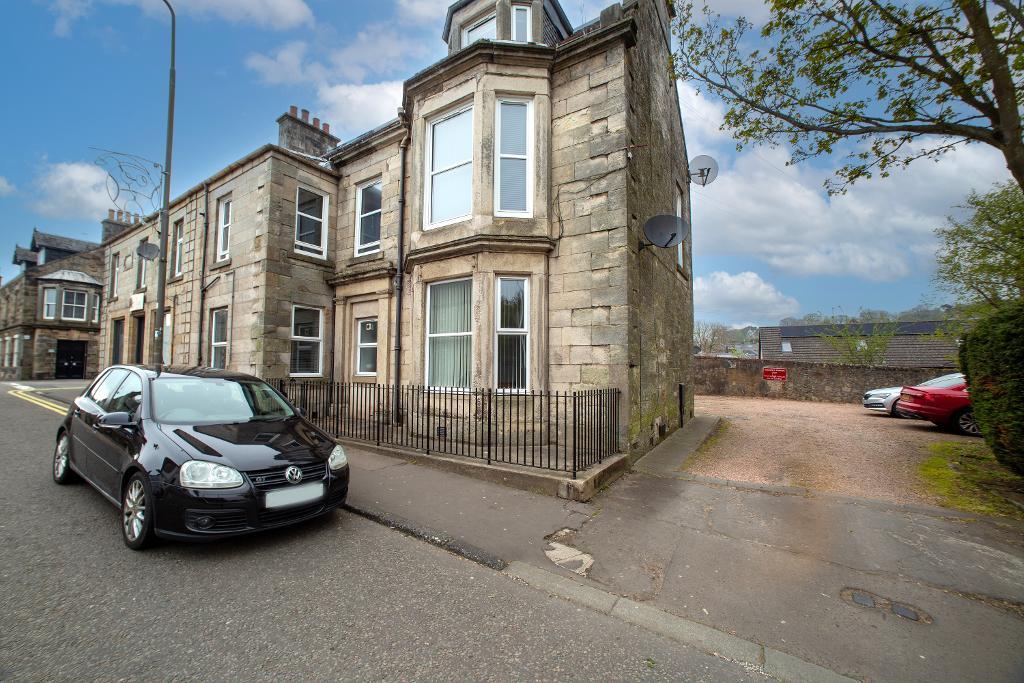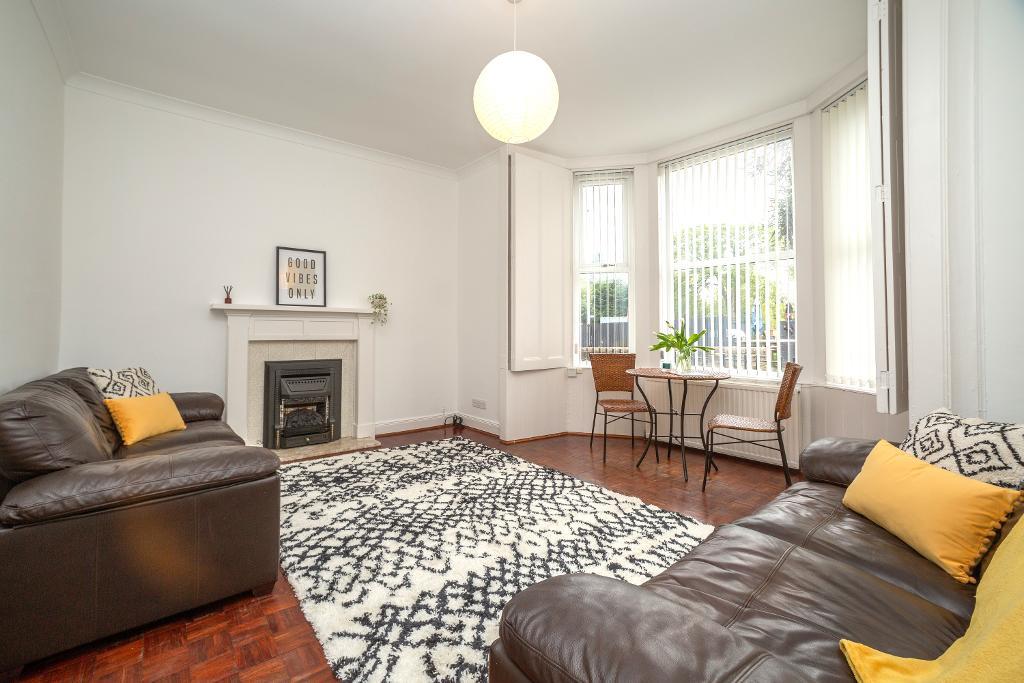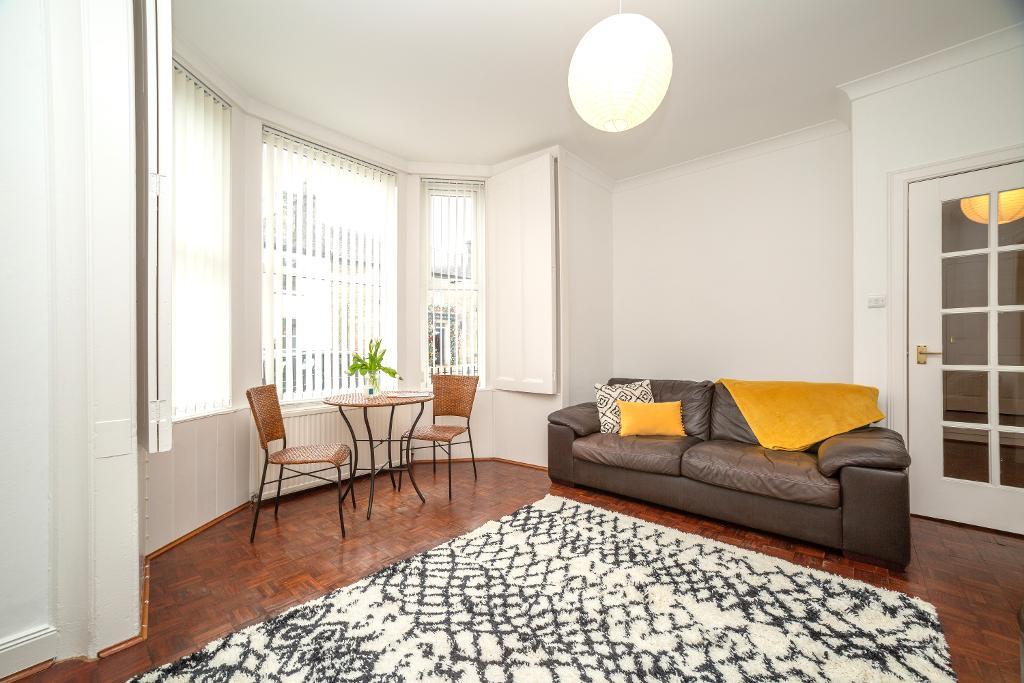Key Features
- Spacious Ground Floor Flat
- Lounge/Dining with Bay Window Formation
- Operable Window Shutters in Lounge
- Fitted Kitchen with Hob & Oven
- Fridge Freezer included.
- Generous Sized Bedroom(Fitted Wardrobes)
- Shower Room with Double Shower Cubicle
- Gas Central Heating & Double Glazing
- Residents Parking and Shared Garden
- Walking Distance of Railway Station
Summary
**CLOSING DATE SET FOR WEDNESDAY 15TH MAY 2024 AT 12 NOON**
Spacious one bedroom ground floor flat benefiting from residents off street parking and enclosed shared garden. Located in a central location of Markinch, offering ease of access to local amenities, including eaters and railway station. This property will appeal to a mixture of buyers including first time buyers.
Access is gained via the residents parking area, a door offers access into a communal entrance hall and No 24 is located on the ground floor.
On entering the property, you gain access into a spacious hallway, with doors opening onto the lounge/dining, shower room, a step leads to a raised landing area with doors to the bedroom and a large walk in cupboard. Parquet flooring.
Spacious lounge/dining with feature bay window formation with operational window shutters, offering an ideal place for table and chairs as well as offering an abundance of natural light into the lounge. Gas fire, surround and hearth. Two sofas can be included in the sale if required. Parquet flooring. A door opens onto the kitchen.
The kitchen is fitted with wall and floor mounted units. Solid oak worktops offering generous worktop area. Electric oven and hob. Belfast style sink. Fridge freezer. Boiler located within the kitchen, Vinyl flooring. Window overlooking the residents parking area.
A generously sized double bedroom is located to the front of the property and offers ample space for a kings size bed and free standing furniture if required. Fitted wardrobes with shelf and hanging rail. Two windows allowing natural light into the bedroom. Carpet to floor.
The shower room includes a wc, corner sink vanity unit with splash back tiling and double shower cubicle with thermostatic shower. Wet wall paneling to shower area. Corner bathroom cabinet with mirror door. Tiled floor.
Window offering natural light and ventilation.
Extras include fitted blinds in lounge, kitchen and bedroom.
The property benefits from gas central heating and double glazing.
Externally to the front there is a paved area enclosed with railings and a gate.
To the rear of the property you will find the residents parking area and a gate offering access to the enclosed shared garden area which is laid mostly to lawn with a few trees.
EPC - D
Council Tax Band: - B
Viewings Strictly by appointment
Video walk through & Home Report available on request please contact us.
Location
The Town of Markinch offers good local amenities including eateries, pubs, shops, schooling, chemist, medical practice, hairdressers, bakers, Balbirnie Park Golf Course and the award winning Balbirnie House.
Markinch Railway station provides links to Cupar, Dundee, Aberdeen, Edinburgh and beyond. Nearby A92 offers access to Glenrothes & Kirkcaldy both offering a wider range of amenities, including bus stations.
Ground Floor
Lounge/dining (at widest)
14' 8'' x 16' 1'' (4.48m x 4.91m)
Kitchen (at widest)
5' 8'' x 14' 3'' (1.75m x 4.36m)
Bedroom (at widest)
14' 6'' x 11' 9'' (4.43m x 3.61m)
Shower Room (at widest)
5' 9'' x 6' 8'' (1.76m x 2.06m)
Additional Information

For further information on this property please call 07938 566969 or e-mail [email protected]








































