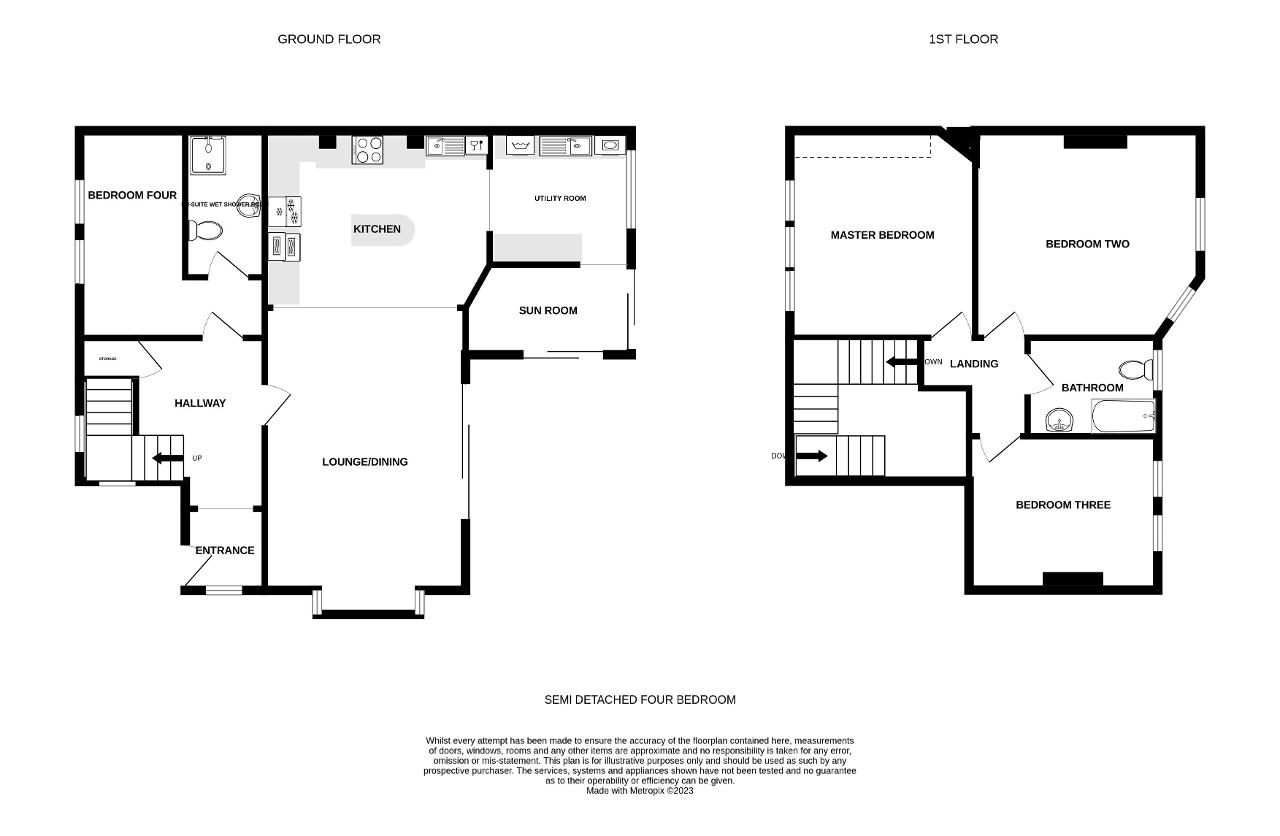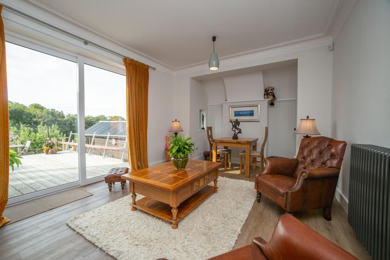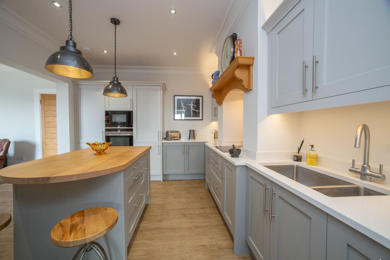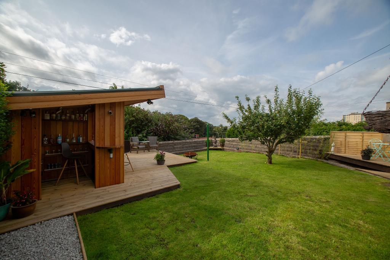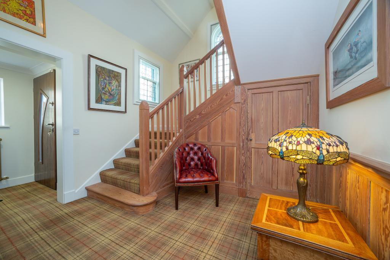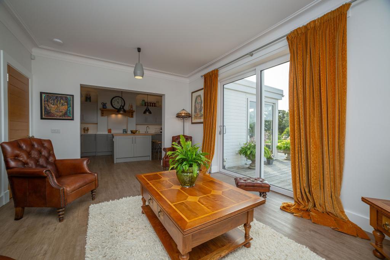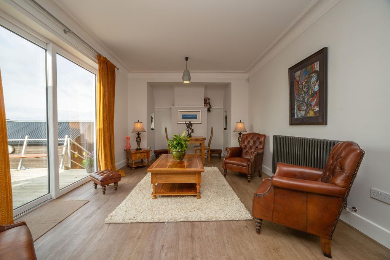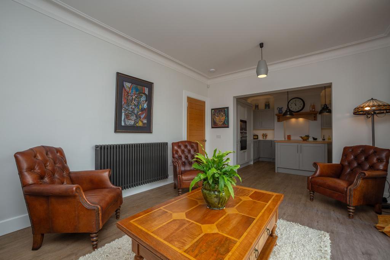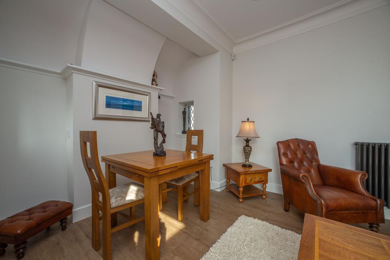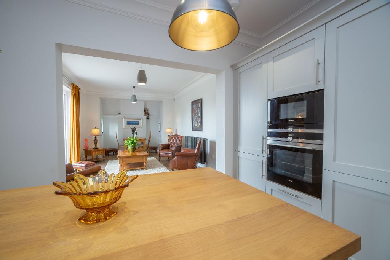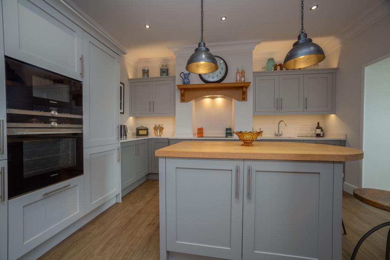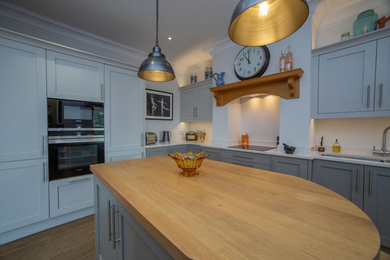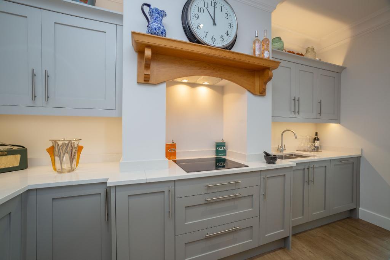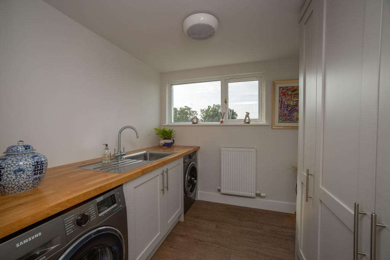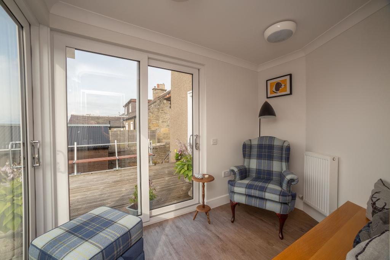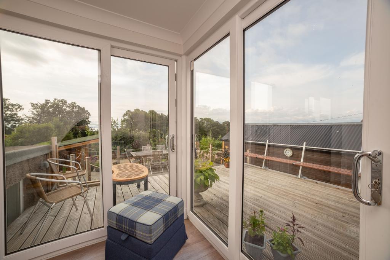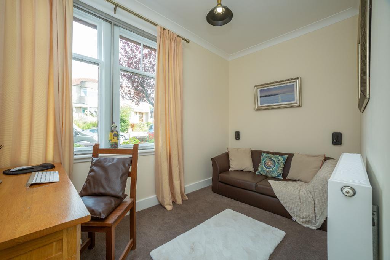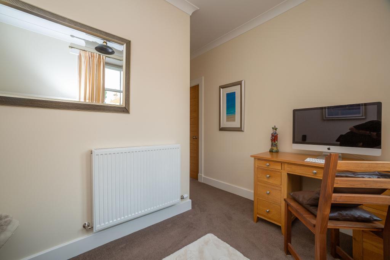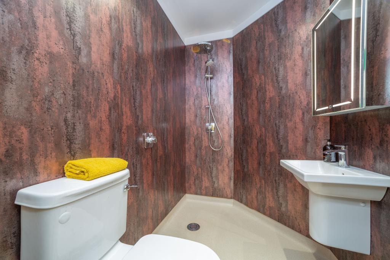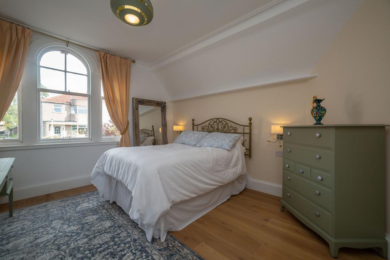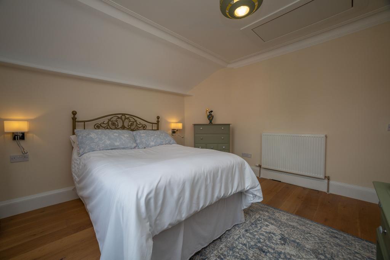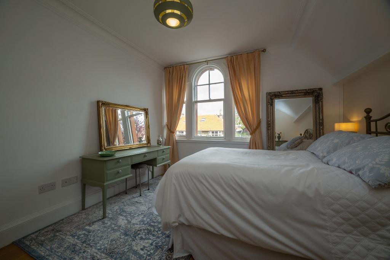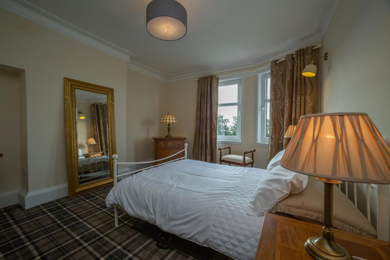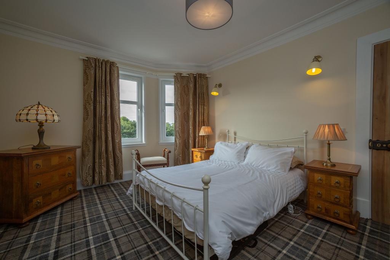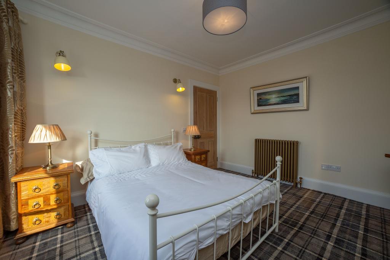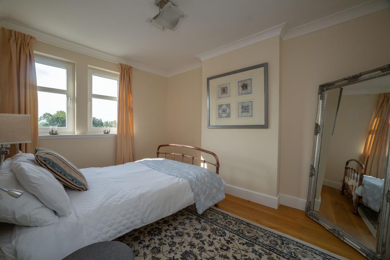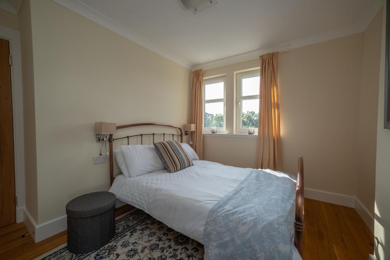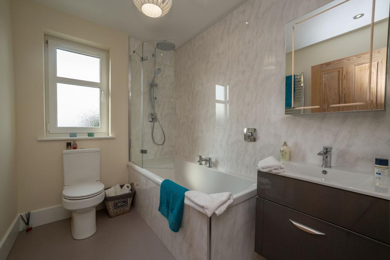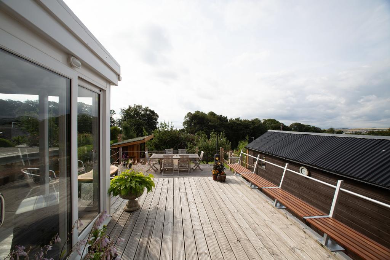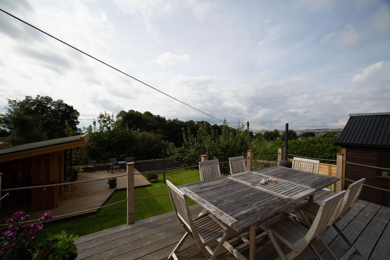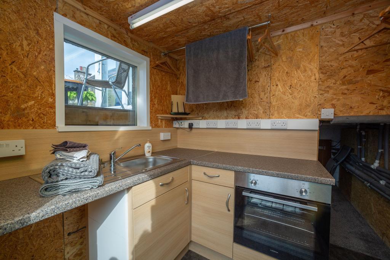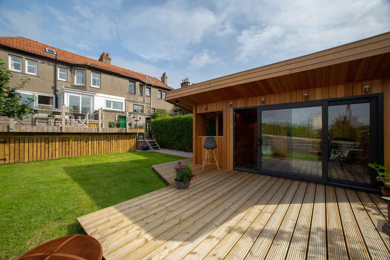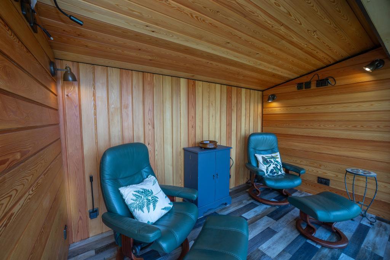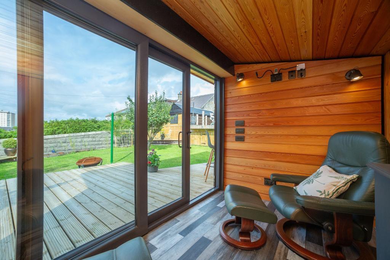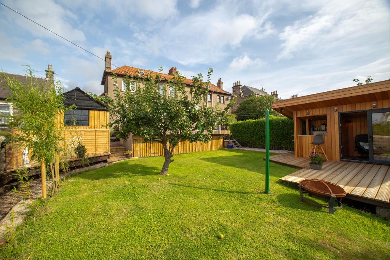Key Features
- Beautifully Semi Detached Villa
- Partial Views towards Firth of Forth
- Spacious Accommodation
- Lounge with Dining Area
- Luxury Fitted Kitchen with Appliances
- Utility Area. Family Bathroom
- Sun Room with Pato Doors to Rear Garden
- Four Bedrooms (en-suite Wet Shower Room)
- Summer House & Beautiful Gardens
- Driveway Off Street Parking & Garage
Summary
Beautifully presented four bedroom semi detached villa with partial views towards the Firth of the Forth, driveway off street parking, garage, summer house and beautiful rear gardens.. This charming home has been finished to a high standard throughout and offers spacious accommodation,
Access to the property is gained via an attractive wooden door into a welcoming hallway with high ceiling and staircase with stained glass windows and wooden balustrade. Understairs cupboard providing great storage area. Doors provide access into the lounge and bedroom four.
Elegantly dressed lounge with patio doors offering partial views over the Firth of Forth as well providing access to the beautiful rear garden. The lounge is bright and offers space for dining furniture. Two windows with Georgian/metal wiring. Karnden flooring which continues through to the kitchen, utility and sun room.
Beautifully fitted kitchen with wall and floor mounted units. Centre island with solid oak worktop, storage below and breakfast bar area. Ample worktop surfaces. Integrated appliances include Siemens fridge freezer, double oven and dishwasher. Siemens electric hob. Sink unit and drainer.
The utility area offers ample storage cupboards and solid oak worktop. Sink and drainer. Window providing partial views to the Firth of Forth. Space, plumbing for washing machine and dryer. From the utility area you gain access into a sunroom.
The sun room is a delightful area with dual patio door formation allowing natural light into this lovely area as well as providing access to the rear garden. This room is an ideal place to sit and relax, while overlooking the garden. Partial views of the Firth of the Forth.
The ground floor bedroom is presently being utilised as a work from home space, however, there is space for a double bed if your preference is for a fourth bedroom. Sash & case windows to front provide natural light. A door provides access into the wet shower room.
Stylishly finished wet shower room with attractive wet wall paneling and non-slip flooring. Mixer shower with rainfall shower attachment and separate shower head. Floating sink and cabinet above. WC. Towel style radiator.
Staircase leads to an upper floor landing, which offers access to three bedrooms and a bathroom.
The master bedroom is located to the front and is generous in size, with triple window formation allowing an abundance of natural light into this bedroom. Ample space for a double bed and free standing furniture. Wooden flooring. Hatch with Ramsay ladder provides access to the loft.
Spacious second bedroom, which is located to the rear of the property, with windows offering partial views over Ravenscraig Park towards the Firth of the Forth. Space for double bed and free standing furniture. Carpet to floor.
Bedroom three with space for double bed and free standing furniture. Wooden flooring. Windows offering partial views over Ravenscraig Park towards the Firth of the Forth.
Spacious bathroom includes wc, stylish wash hand basin with vanity drawer below and cabinet above. Bath with mixer shower above, rainfall shower head and separate shower head. Shower screen. Wet wall paneling to splash back areas. Non slip flooring. Window offers natural light and ventilation. Towel style radiator.
The property benefits from a mixture of single glazing with some secondary panes and double glazed windows. Gas central heating.
Externally to the rear you will find a beautiful garden with elevated decking areas offering space for dining and sitting areas. Decking rope. Beautiful summer house with bar area, power and light. Lawn/drying area, external store incorporating an internal utility area with sink and boiler.
Wooden garage with drainage, power and light. Gravel chipped area to side leading to double gates. To the front the garden is mostly gravel chipped for low maintenance and offering off street parking. External hot & cold water taps.
Location
The property is located in a popular residential area, within walking distance of Ravenscraig Park.
Kirkcaldy offers a wide range of local amenities including, shops, supermarkets, chemist, schooling, eateries, health centres, leisure and recreational facilities. Good local bus and rail transport links. Kirkcaldy train station is approx. 1.8 miles away from the property. Edinburgh Airport is approx.40 mins drive by car.
Viewings Strictly by appointment
360 Video walk through & Home Report available on request.
Ground Floor
Lounge/Dining (at widest)
19' 7'' x 11' 10'' (5.97m x 3.62m)
Kitchen Area (at widest)
11' 9'' x 11' 4'' (3.59m x 3.47m)
Utility Area (at widest)
7' 8'' x 8' 2'' (2.37m x 2.5m)
Sun Room (at widest)
6' 0'' x 10' 1'' (1.84m x 3.1m)
Bedroom Four (at widest)
11' 6'' x 12' 3'' (3.52m x 3.75m)
En-Suite Wet Room (at widest)
7' 8'' x 4' 11'' (2.37m x 1.51m)
First Floor
Master Bedroom (at widest)
11' 4'' x 12' 8'' (3.46m x 3.88m)
Bedroom Two (at widest)
11' 10'' x 13' 10'' (3.61m x 4.24m)
Bedroom Three (at widest)
11' 7'' x 10' 8'' (3.55m x 3.26m)
Bathroom (at widest)
7' 10'' x 6' 2'' (2.4m x 1.89m)
Exterior
Garden Room
10' 5'' x 6' 3'' (3.19m x 1.92m)
Wooden Garage
19' 7'' x 8' 3'' (5.97m x 2.55m)
Additional Information
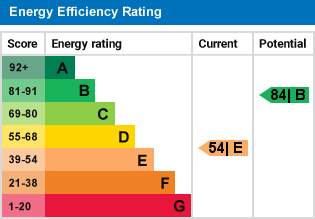
For further information on this property please call 07938 566969 or e-mail info@harleyestateagents.co.uk
