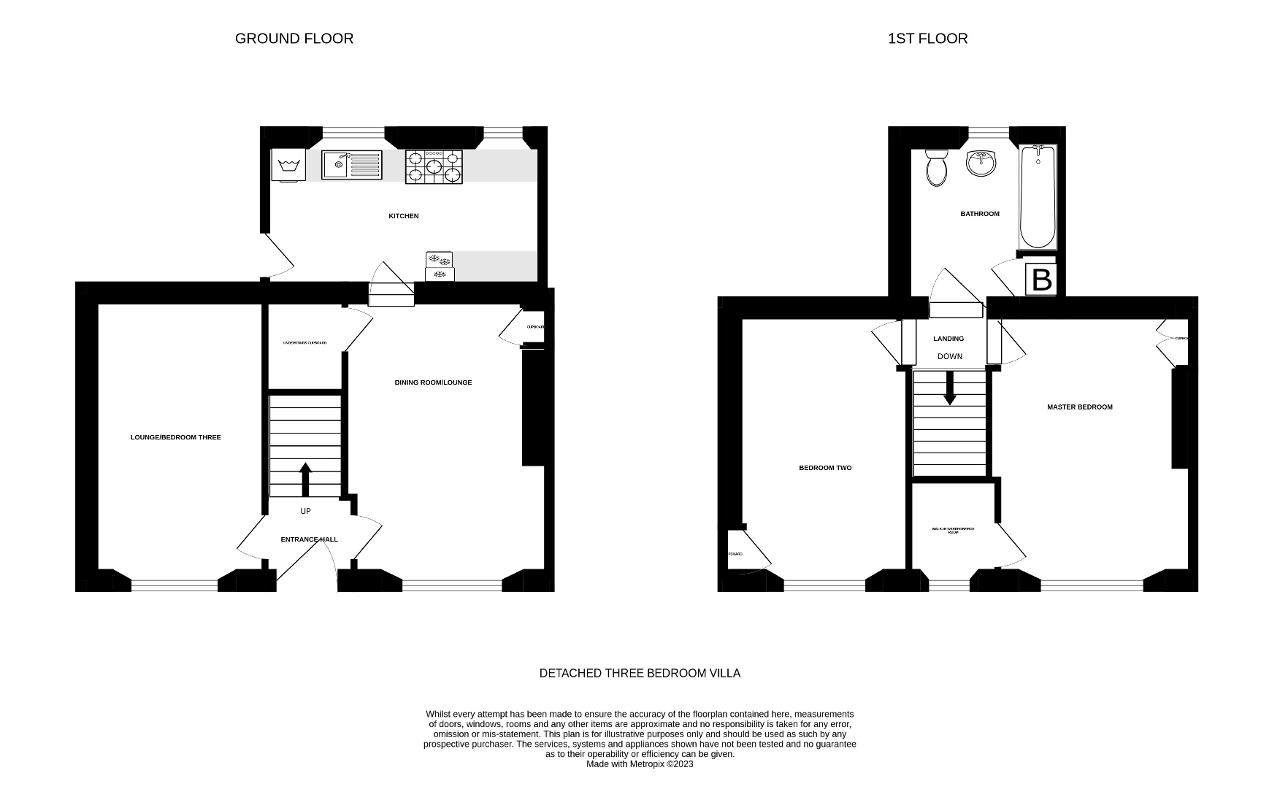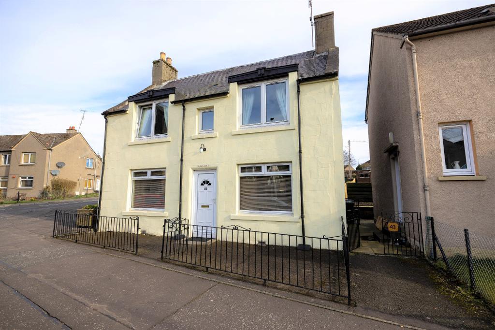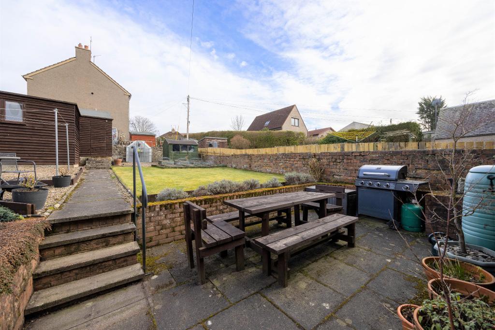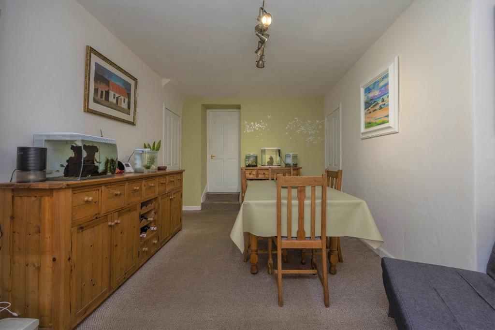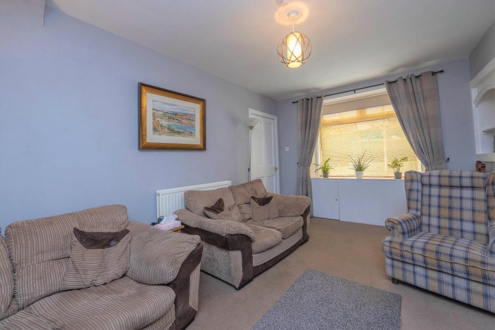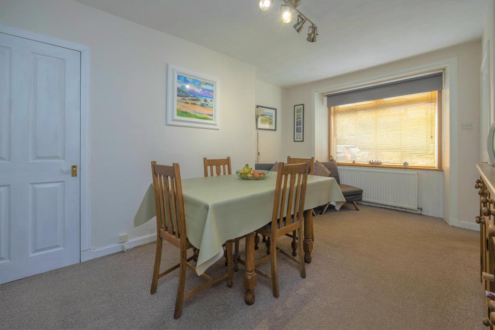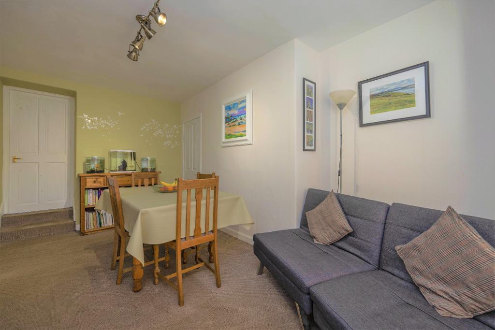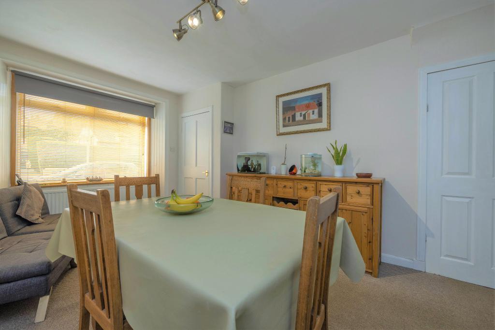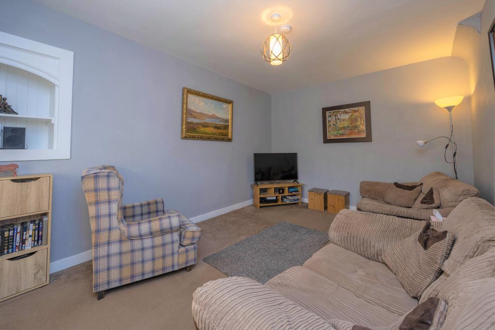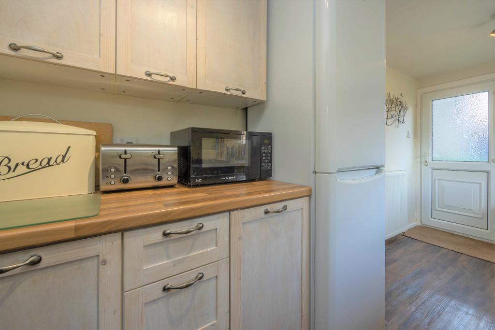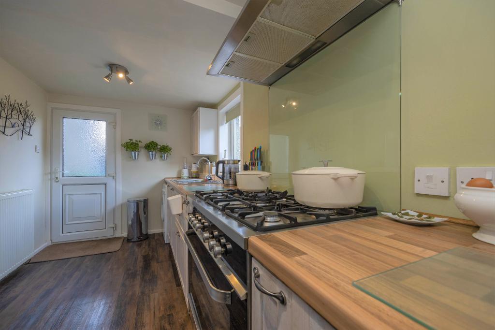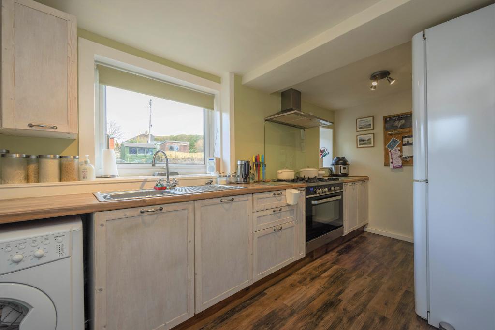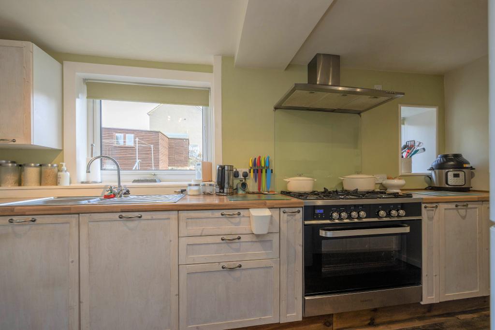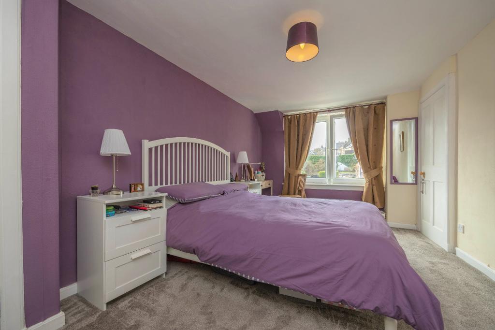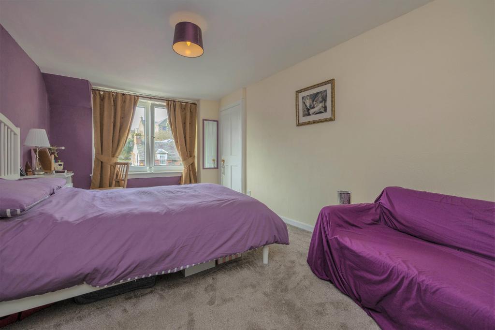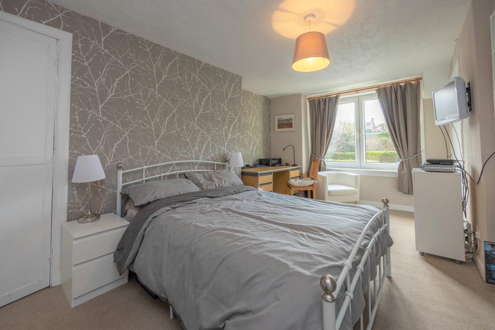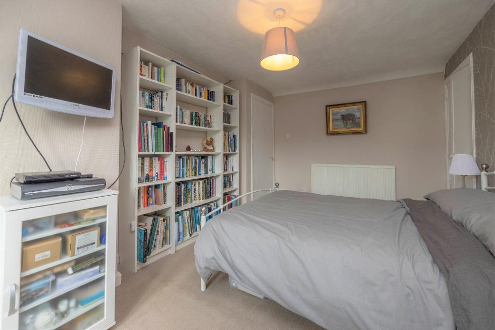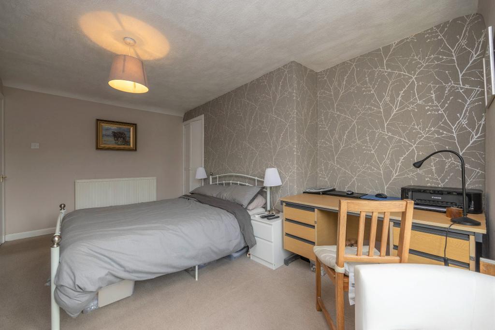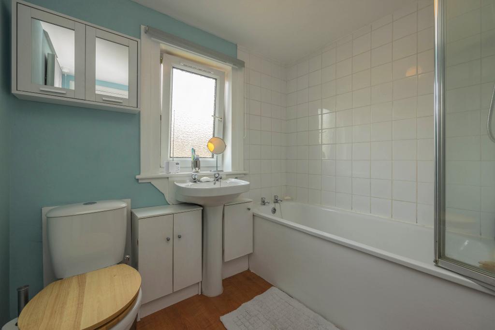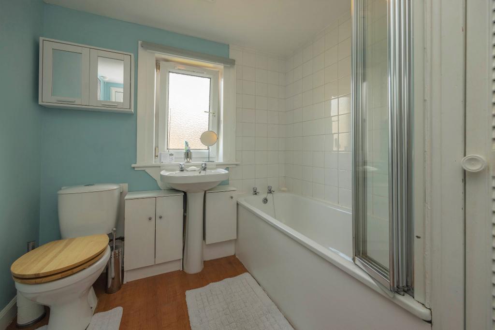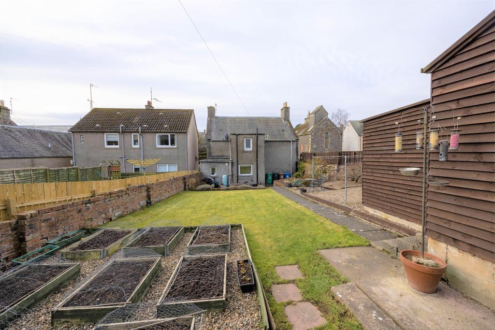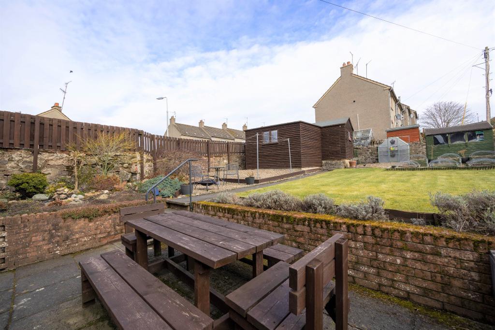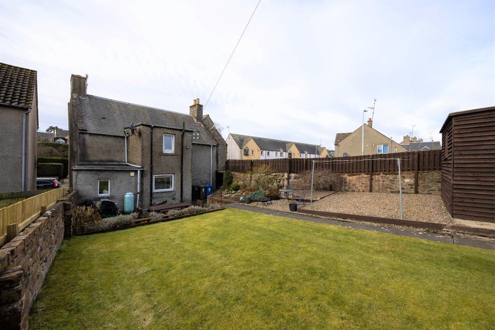Key Features
- Well Presented Detached Villa
- Extended Garage/Workshop
- Versatile Accommodation
- Well Proportioned Lounge/Dining
- Bespoke Fitted Kitchen with Appliances
- Three Double Bedrooms
- Walk-in Wardrobe/Box Room
- Three Piece Bathroom (Shower over Bath)
- Well Manicured Rear Enclosed Garden
- Double Glazing & Gas Central Heating
Summary
Well-presented three bedroom detached villa with garage/workshop located within walking distance of local amenities including Primary School, eateries and shop, in the popular village of Auchtermuchty. This charming property offers versatile accommodation and is in move in condition.
A gate provides access into the front garden area, where you will find the main entrance door to this delightful home.
Entry is gained into a carpeted hallway, which offers access to the lounge and dining room. A staircase leads to the upper floor accommodation.
Well-proportioned lounge with large window allowing natural light into the lounge area. The lounge has previously been utilized as a third bedroom. Deep window sill with cupboard below housing the electric meter, there is potential to create a window seat if required. Display alcove. Fitted carpet to floor.
Spacious dining room with ample space for dining furniture. Within the dining area there is a fitted cupboard with shelving and a walk in understairs cupboard offering generous storage area. Large window to front allowing natural light into the dining area. Carpet to floor. The dining room has previously been utilised as a lounge. A step and door lead to the kitchen.
Bespoke fitted kitchen with wall and floor mounted units. Sink unit and drainer located in front of window offering views over the rear garden. Ample worktops pace. Washing machine, fridge freezer and five ring gas cooker included in the sale. Vinyl flooring to floor. Window with deep window sill overlooking the rear of the property. A door to the side provides access to the rear enclosed garden.
Staircase with carpet stair tread leads to the upper floor landing, which offers access to the upper two bedrooms and bathroom.
The master bedroom is generous in size and offers great space for double bed, free standing furniture and work from home space if required. Large window providing views to the front over rooftops towards the local Town Clock and nearby Church. Carpet to floor. Fitted cupboard with shelving.
Walk in wardrobe with window, hanging rail and shelving offering great space for clothes. A hatch within the walk in wardrobe offers access to a partially floored attic space with light and offering additional storage space.
Bedroom two is again a generous sized double bedroom with ample space for double bed and free standing furniture. Cupboard with shelving offering storage space. Large window overlooking the front of the property. Carpet to floor.
Spacious three piece bathroom includes, wc. wash hand basin, bath with electric shower above and folding shower screen. Bathroom cabinet with mirror doors. Vanity unit. Vinyl fitted flooring. Glazed window offering light and ventilation. Cupboard housing the boiler and offering storage space.
The property benefits from gas central heating and double glazing.
Externally to the rear you will find a well-manicured garden, including a raised shrub area with small garden pond, gravel sitting and drying areas. Large Patio area offering great space for garden table and chairs. Lawn area. An area containing nine raised beds for growing your own vegetables. Greenhouse and garden shed. External light, water tap and electric point.
Steps and pathway lead to the wooden garage. Gate providing side access into the garden.
The garage has been extended and presently being utilised as a workshop. Power and light. Double doors and a single door offer access into the garage. Tumble dryer included in the sale.
To the front there is a low maintenance garden area, enclosed by railings and gate. External light.
Extras include washing machine, fridge/freezer, five ring gas cooker, tumble dryer and all blinds. Garden shed & Greenhouse.
EPC - D
Council Tax - D
Viewings Strictly by appointment
360 Video walk through & Home Report available on request.
Location
Auchtermuchty offers primary schooling, GP health centre, dentist, chemist, post office, convenience store, Co-op, restaurant, bowling club, hairdressers, barber, dog grooming salon, The Old Barn Coffee Shop and takeaways. Various walks can be found in and around Auchtermuchty. The village is ideally situated for travel to Perth, Newburgh, St. Andrews, Cupar, Glenrothes, Kirkcaldy and Dundee via road networks. Glasgow and Edinburgh are approximately one hours drive away, and Stirling is approximately 50 minutes" drive away. There are train Stations in Ladybank and Cupar.
Ground Floor
Lounge/Bedroom Three (at widest)
15' 1'' x 10' 0'' (4.63m x 3.06m)
Dining Room/Lounge Dining (at widest)
11' 0'' x 16' 4'' (3.36m x 4.98m)
Kitchen (at widest)
14' 0'' x 7' 6'' (4.28m x 2.31m)
First Floor
Master Bedroom (at widest)
10' 0'' x 16' 6'' (3.06m x 5.04m)
Bedroom Two (at widest)
10' 1'' x 16' 7'' (3.09m x 5.07m)
Bathroom (at widest)
7' 11'' x 7' 1'' (2.42m x 2.17m)
Additional Information
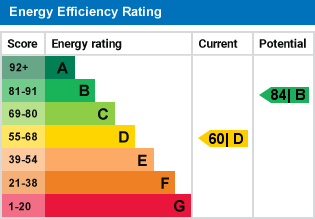
For further information on this property please call 07938 566969 or e-mail info@harleyestateagents.co.uk
