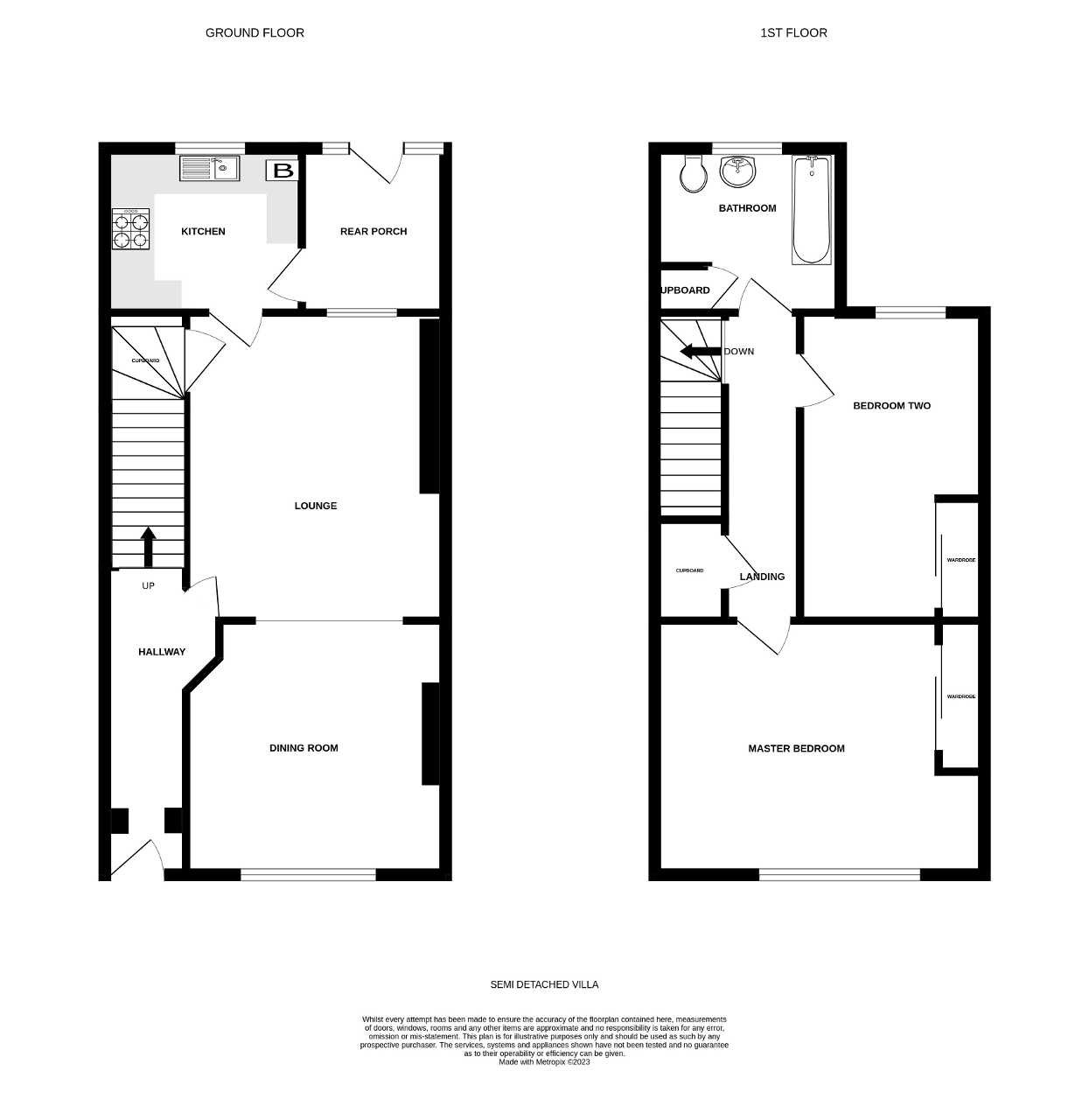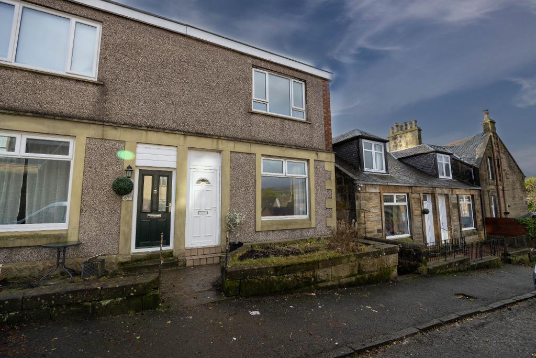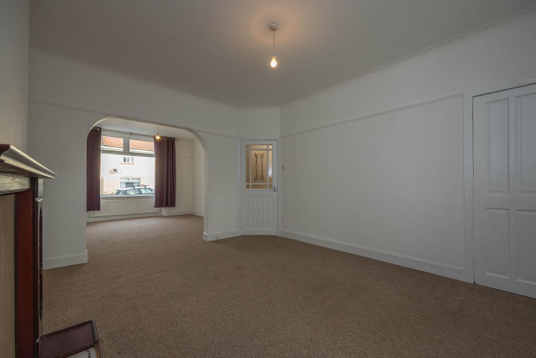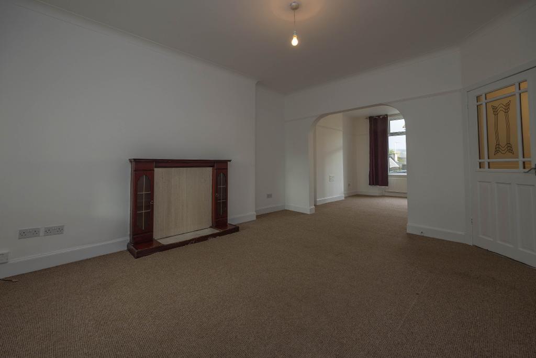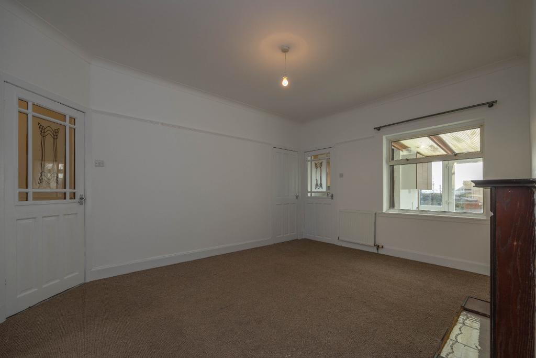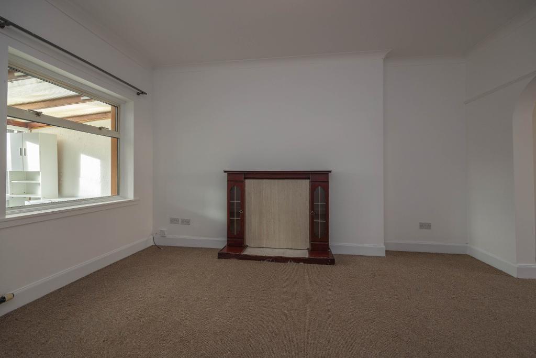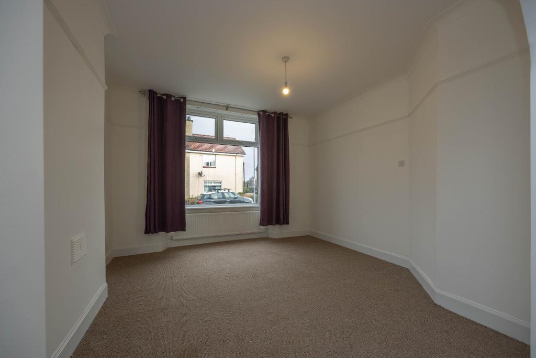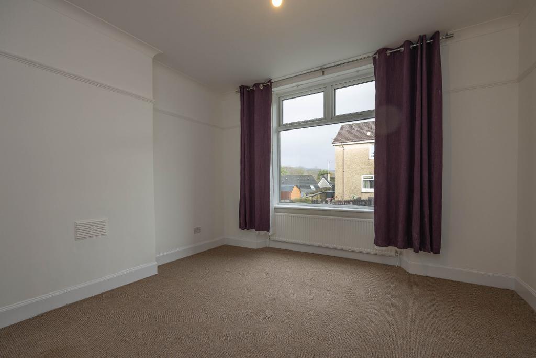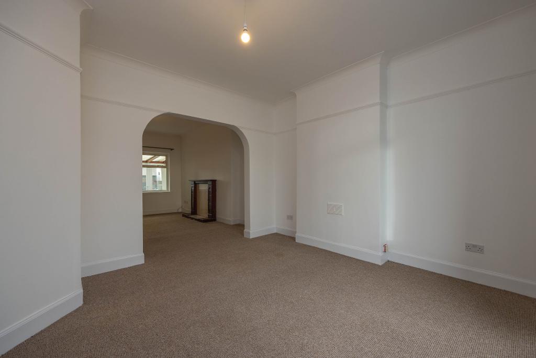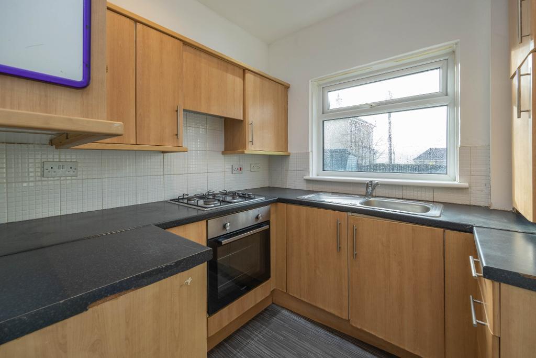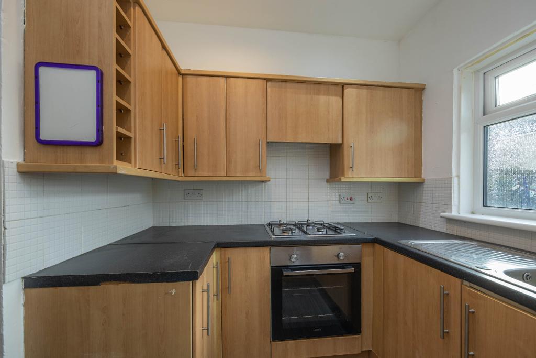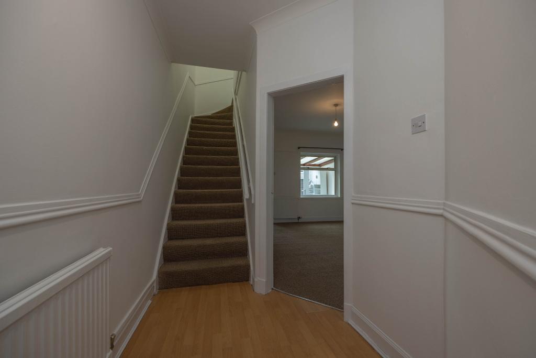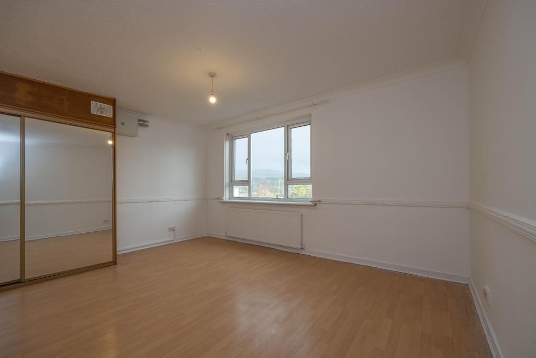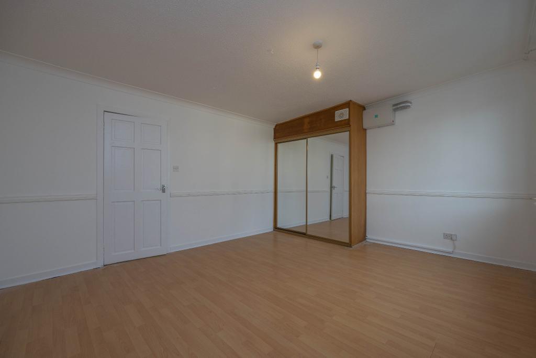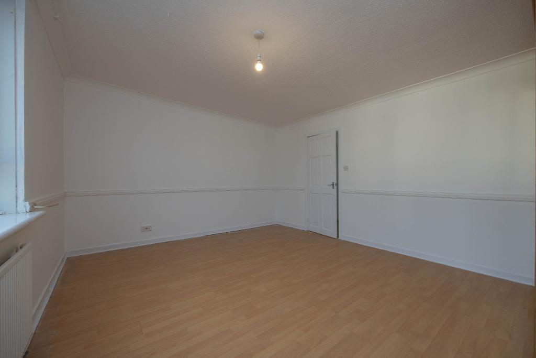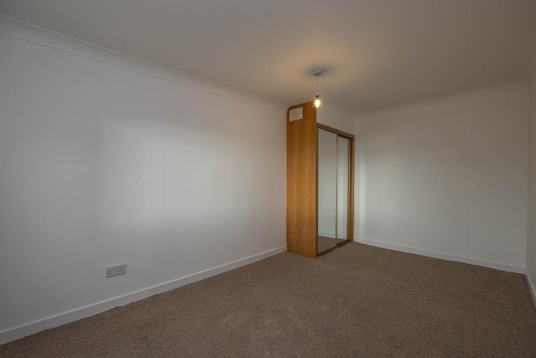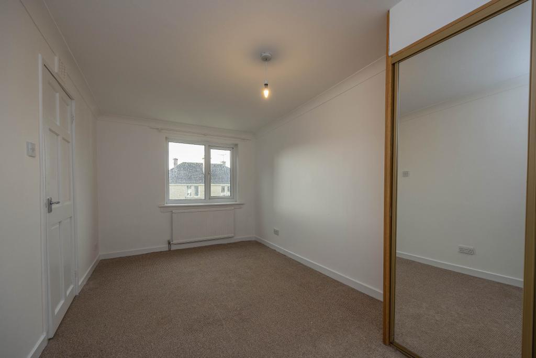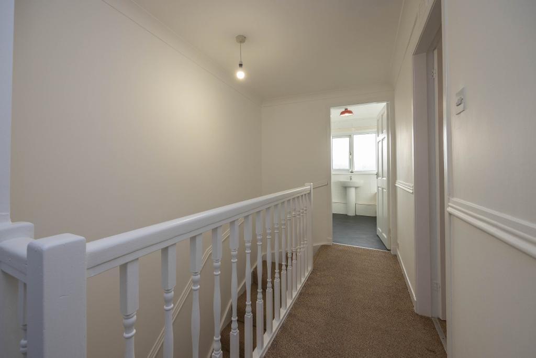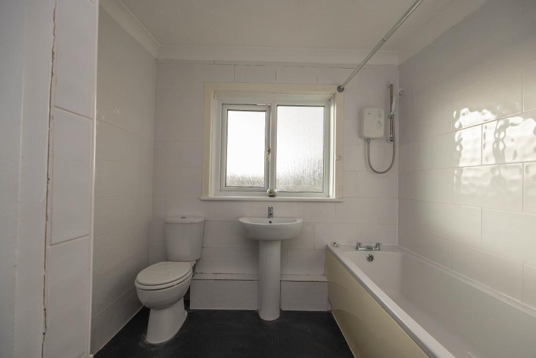Key Features
- Spacious Semi Detached House
- Freshly Painted Throughout
- Lounge & Archway through to Dining Room
- Fitted Kitchen with Hob & Oven
- Rear Porch previously Laundry Room
- Two Double Bedrooms
- Three Piece Bathroom (Shower Over Bath)
- Double Glazing & Gas Central Heating
- Garden to front & Shared Rear Garden
- Local Primary School Nearby
Summary
Semi-detached two bedroom house offering spacious accommodation, situated within walking distance of local primary school and amenities. This property has recently been freshly painted throughout and will appeal to a mixture of buyers, including first time buyers/investors.
Entrance to the property is gained into a bright hallway, with high ceiling and laminate fitted flooring. The walls of the main hallway and stairwell areas have recently been replastered and painted. Space for cloak-stand if required. Door opens onto the Lounge and a carpeted staircase provides access to the upper floor accommodation.
Well-proportioned lounge with wide archway through to a generous sized dining area. Within the lounge there is a fitted fire surround, a window overlooking the rear porch and a walk in understairs cupboard providing a great storage area as well as housing the gas meter. Walls in the lounge have been replastered and painted. Carpet to floor which continues through to the dining area. A door from the lounge leads to the kitchen.
The dining area is located to the front of the property and is generous in size with plenty of space for dining furniture. Large window allows for natural light into the dining area. Walls in the dining area have been replastered and painted. Carpet to floor.
Fitted kitchen with wall and floor mounted units. Gas hob, oven and extractor. Sink and drainer located in front of window overlooking rear garden area. Splash back tiling. Linoleum flooring. Kitchen unit housing the boiler. Door provides access to rear porch/utility area.
Spacious rear porch with plumbing and space for washing machine. This area has previously been utilised as a laundry area. Low level fridge and freezer are included in the sale (sold as seen). Fitted wall unit. Linoleum to floor. Door provides access to the rear garden area.
Carpeted staircase leads to the upper landing, which provides access to two bedrooms and bathroom. Walk in storage cupboard with shelving. Carpet to floor.
The master bedroom is generous in size offering plenty of space for double bed and free standing furniture if required. A large window provides views to the front over rooftops, towards countryside in the distance, as well as allowing natural light to flood into this bedroom. Fitted wardrobe with mirror sliding doors. Laminate fitted flooring.
Bedroom two is again a generous sized double bedroom with ample space for double bed and free standing furniture. Fitted wardrobe with mirror sliding doors. Window overlooking the rear. Carpet to floor.
Spacious bathroom includes wc, wash hand basin, bath with electric shower, shower rail and curtain. Tiling to walls and linoleum to floor. Window providing natural light and ventilation. Cupboard with shelving providing storage area.
Externally to the front you will find a pathway parallel to the property and a raised area with bark chippings. A shared walkway to side provides access to the rear shared garden area.
The rear garden area is shared, however, the residents have divided this area into sections which they use and look after individually. Garden Shed included in sale.
EPC - E
Council Tax Band - C
Viewings Strictly by appointment
360 Video Walk Through and Home Report are available on request please contact us.
Location
Kilsyth offers general local amenities including convenient stores, shops, eateries, schooling, leisure facilities, supermarket etc. Railway station can be found in nearby Croy which is approximately 2 miles away from the property and offer rail links to Falkirk, Edinburgh, Larbert, Stirling & Glasgow. M80 is approximately 3.3 miles away and offers road network links to the M876, M9, M8, & M73.
Ground Floor
Lounge (at widest)
12' 2'' x 14' 6'' (3.73m x 4.43m)
Dining Room (at widest)
12' 1'' x 11' 11'' (3.69m x 3.65m)
Kitchen (at widest)
7' 9'' x 7' 2'' (2.39m x 2.21m)
Rear Porch (at widest)
7' 4'' x 6' 9'' (2.27m x 2.08m)
First Floor
Master Bedroom (at widest)
15' 5'' x 12' 7'' (4.7m x 3.86m)
Bedroom Two (at widest)
8' 7'' x 14' 9'' (2.64m x 4.51m)
Bathroom (at widest)
7' 8'' x 7' 9'' (2.37m x 2.39m)
Additional Information
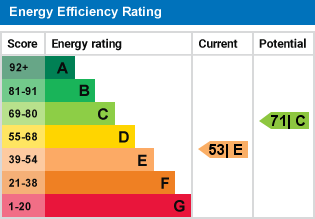
For further information on this property please call 07938 566969 or e-mail info@harleyestateagents.co.uk
