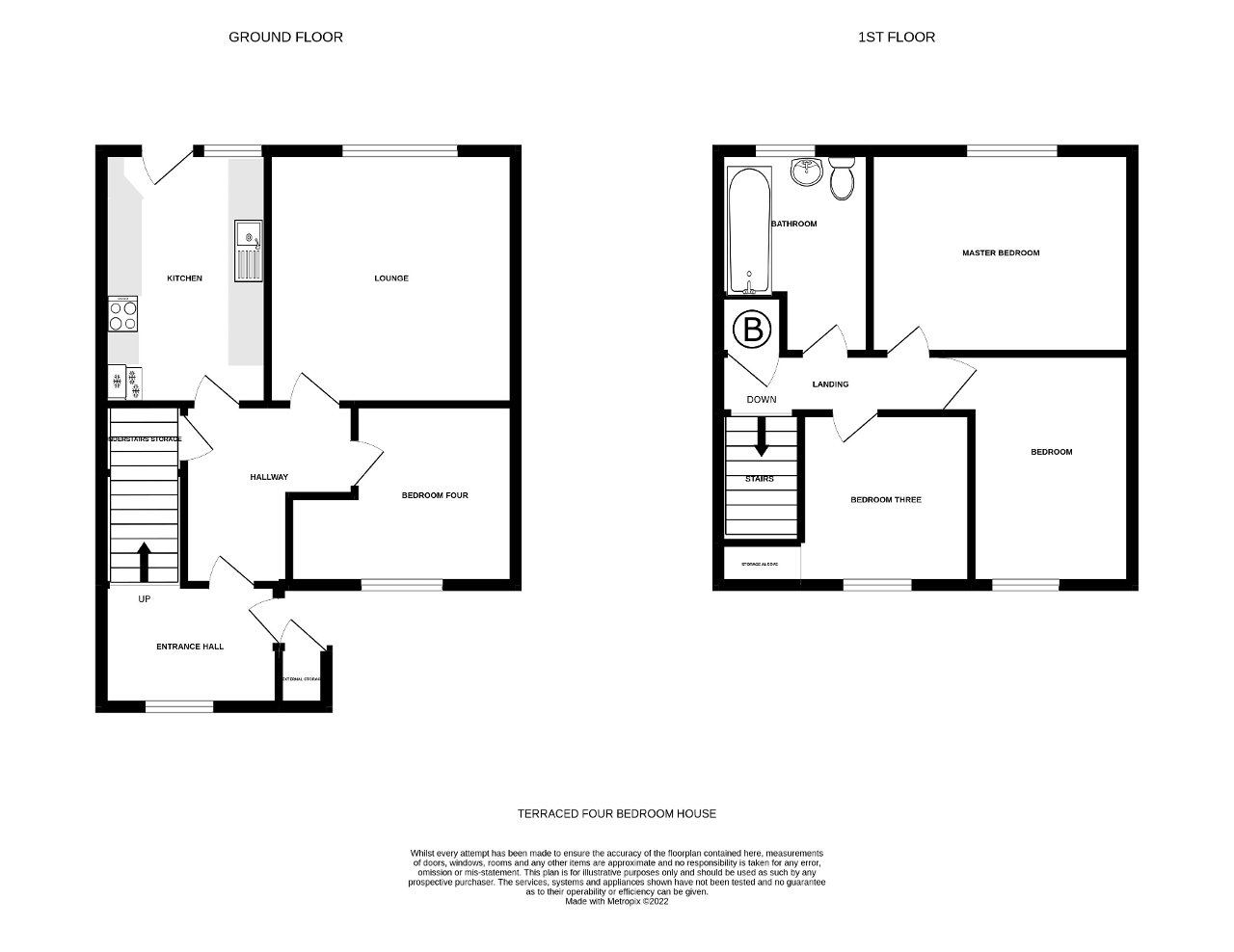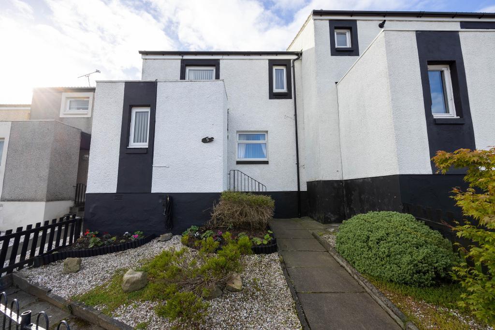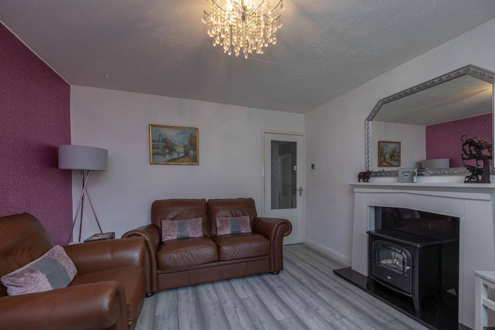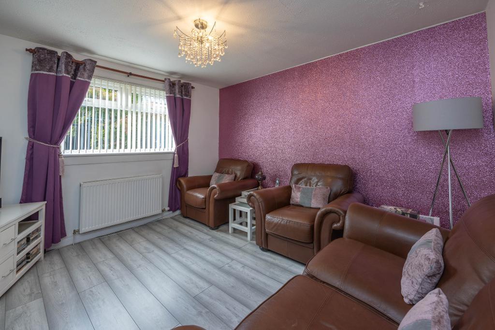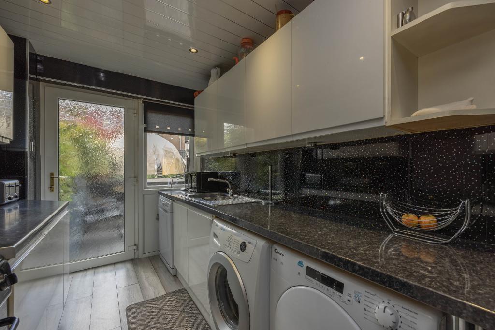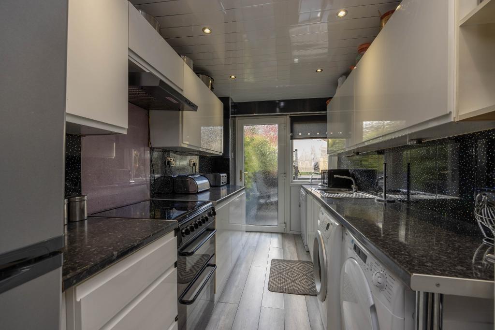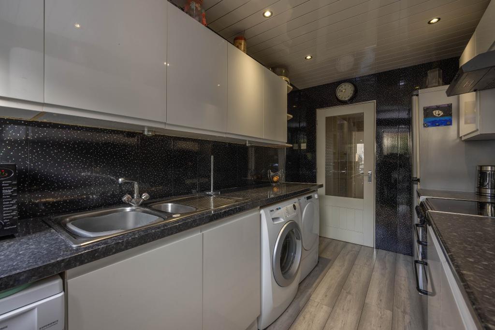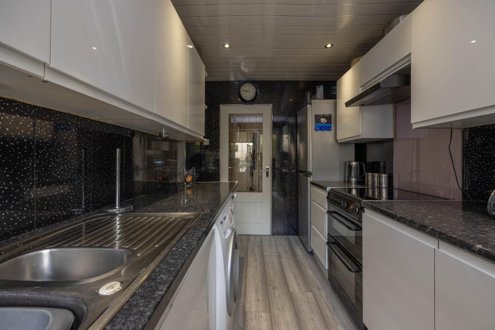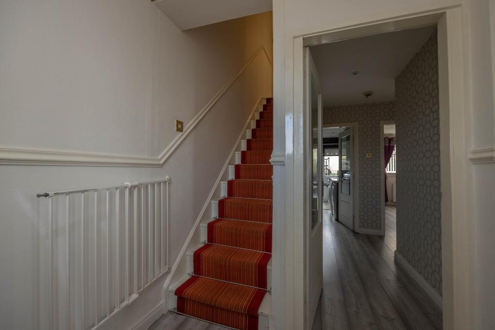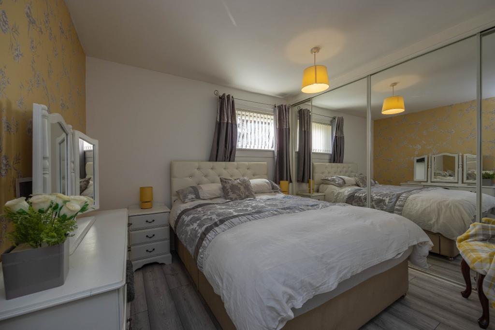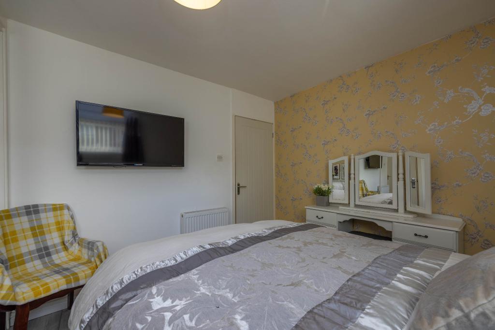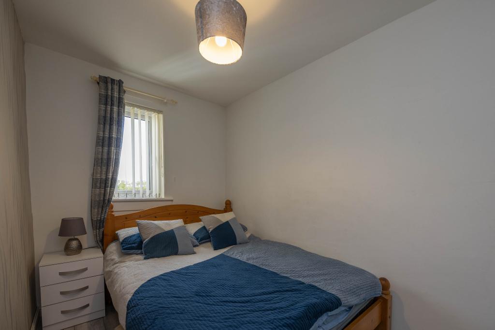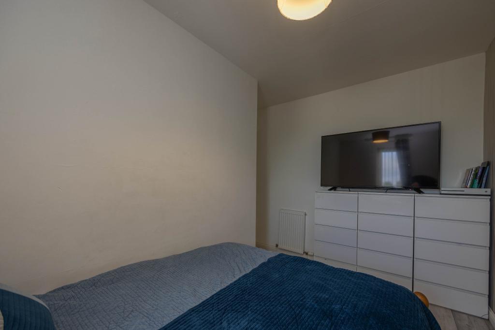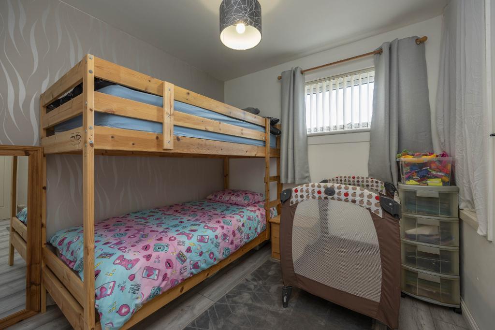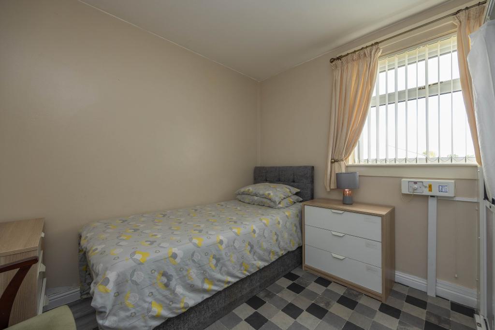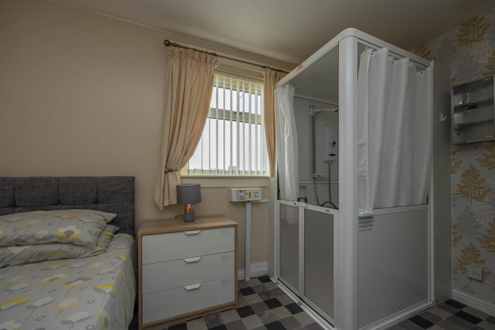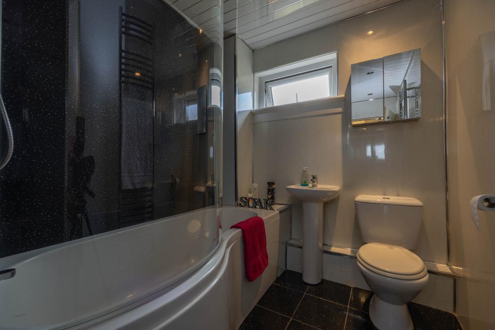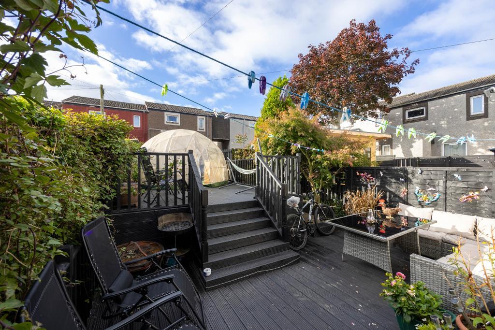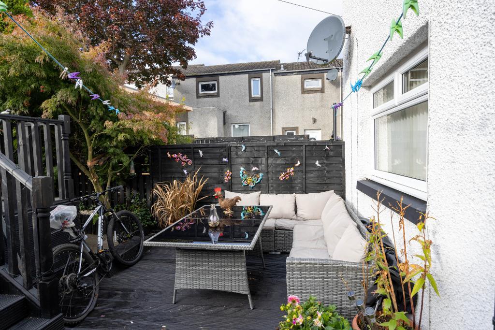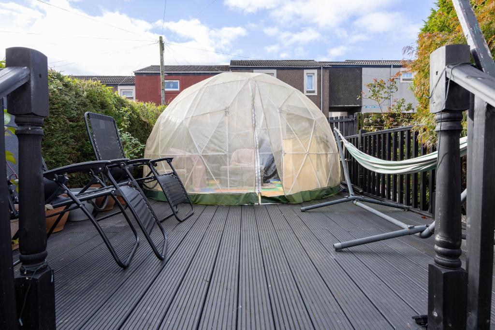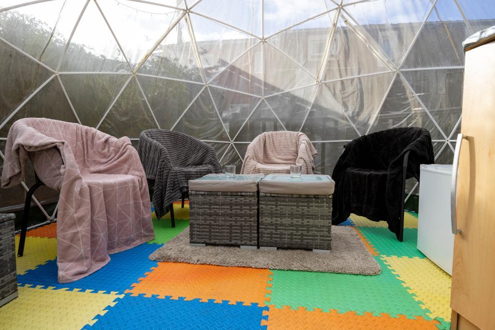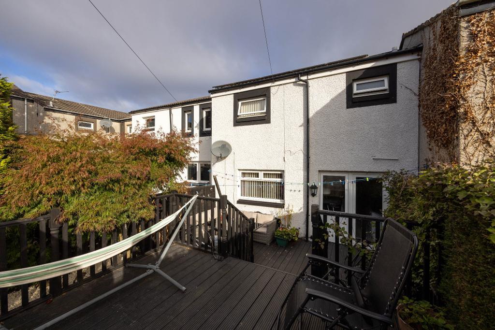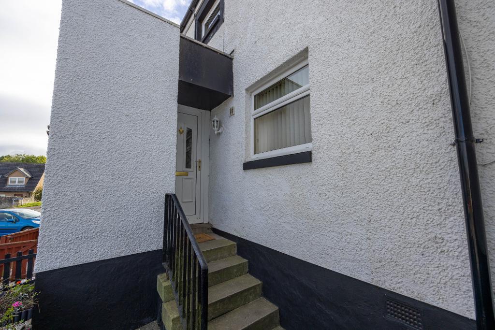Key Features
- Mid Terraced Family Home
- South Facing Rear Garden
- Lounge
- Kitchen with Appliances
- Four Bedrooms
- Bathroom with Shower over Bath
- Standalone WC/Shower in Bedroom Four
- Front Garden with External Storage
- Pedestrian Access to Rear Garden
- Solar Panels, Electric Wet Heating & D.G
Summary
Spacious mid terraced four bedroom house, with Solar panels, South facing rear garden with pedestrian gate access, an ideal family home. This property is within walking distance to local amenities, within the coastal town of Bo'ness
A gate provides access to the front garden, with a pathway and steps leading to the main door. On entering the property, you gain access into an entrance hall, which offers space for cloak-stand if required. Within the entrance hall there is a cupboard providing storage area, staircase leading to upper floor accommodation and a double-glazed window provides natural light. A door opens onto an inner hall, which provides access to the kitchen, lounge and fourth bedroom.
Well-proportioned lounge located to the rear of the property with feature fire surround and double-glazed window providing views over rear garden. Laminate fitted flooring and feature wallpaper to one wall.
The kitchen is fitted with wall and floor mounted units. Ample worktop surfaces, sink unit and drainer. Fridge freezer, washing machine, dryer, dishwasher and electric cooker are all included in the sale. Laminate fitted flooring and walls finished in wet wall paneling. Double glazed window. A door provides access to the rear garden.
Ground floor bedroom, which was formerly the dining area, is an ideal single bedroom. A standalone wc/shower cubicle with electric shower has been fitted within the room. Double glazed window overlooking front of property.
Staircase with carpet runner and stair rods, leads to the upper floor landing. The upper floor landing provides access to three bedrooms and bathroom. Within the landing there is a cupboard housing the electric boiler and a hatch providing access to loft.
Master bedroom is generous in size with ample space for double bed and free-standing furniture if required. Fitted wardrobes with four mirror sliding doors offer a vast amount of storage. Laminate flooring. Double glazed window.
Bedroom two is located to the front of the property and offers space for a double bed and free-standing furniture. Double glazed window providing views over towards Fife.
Bedroom three again is located to the front with space for double bed if required. Alcove with shelving providing storage area. Laminate flooring and window providing views over to Fife.
Spacious three-piece bathroom includes wc, wash hand basin, P-shaped bath with mixer shower and shower screen. Tiling to floor and wet wall paneling to walls. Double glazed window providing natural light and ventilation.
Externally to the front you will find an enclosed garden with pathway, chipped and shrub area. External store cupboard. External water tap.
The rear garden is mostly laid in decking with ample space for garden furniture to sit out and relax. External light. Steps leads to a raised decking area with balustrade, where at present there is a dome enclosure offering a place to relax in all weather. A pathway to the side provides access to the rear of the garden where you will find two garden sheds and a gate providing pedestrian access.
The property benefits from double glazing, wet electric central heating system and Solar Panels.
EPC - E
Council Tax Band - B
Viewings Strictly by appointment
360 Video Walk Through and Home Report are available on request please contact us.
Location
The coastal town of Bo'ness on the edge of the River Forth, offers a broad selection of local amenities including, shops, schooling, recreational facilities, supermarkets, health centre and eateries. West Lothian Golf Club is approximately 1.6 miles from the property. The nearby M9 offers access to Edinburgh, Stirling and the central belt motorway network.
Linlithgow train station (approx. 3.2 miles) provides services to Edinburgh, Glasgow and beyond. Edinburgh airport (approx. 12.8miles)
Ground Floor
Lounge
11' 4'' x 12' 0'' (3.47m x 3.68m)
Kitchen
6' 9'' x 12' 6'' (2.07m x 3.82m)
Bedroom Four (at widest)
8' 11'' x 11' 4'' (2.72m x 3.47m)
Bathroom (at widest)
9' 8'' x 6' 1'' (2.97m x 1.87m)
First Floor
Master Bedroom
9' 7'' x 9' 8'' (2.94m x 2.97m)
Bedroom Two (at widest)
11' 6'' x 8' 6'' (3.51m x 2.61m)
Bedroom Three (at widest)
8' 3'' x 8' 3'' (2.54m x 2.54m)
Additional Information
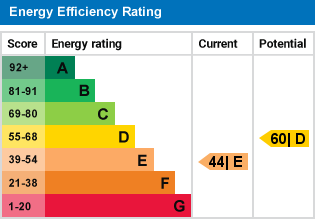
For further information on this property please call 07938 566969 or e-mail info@harleyestateagents.co.uk
