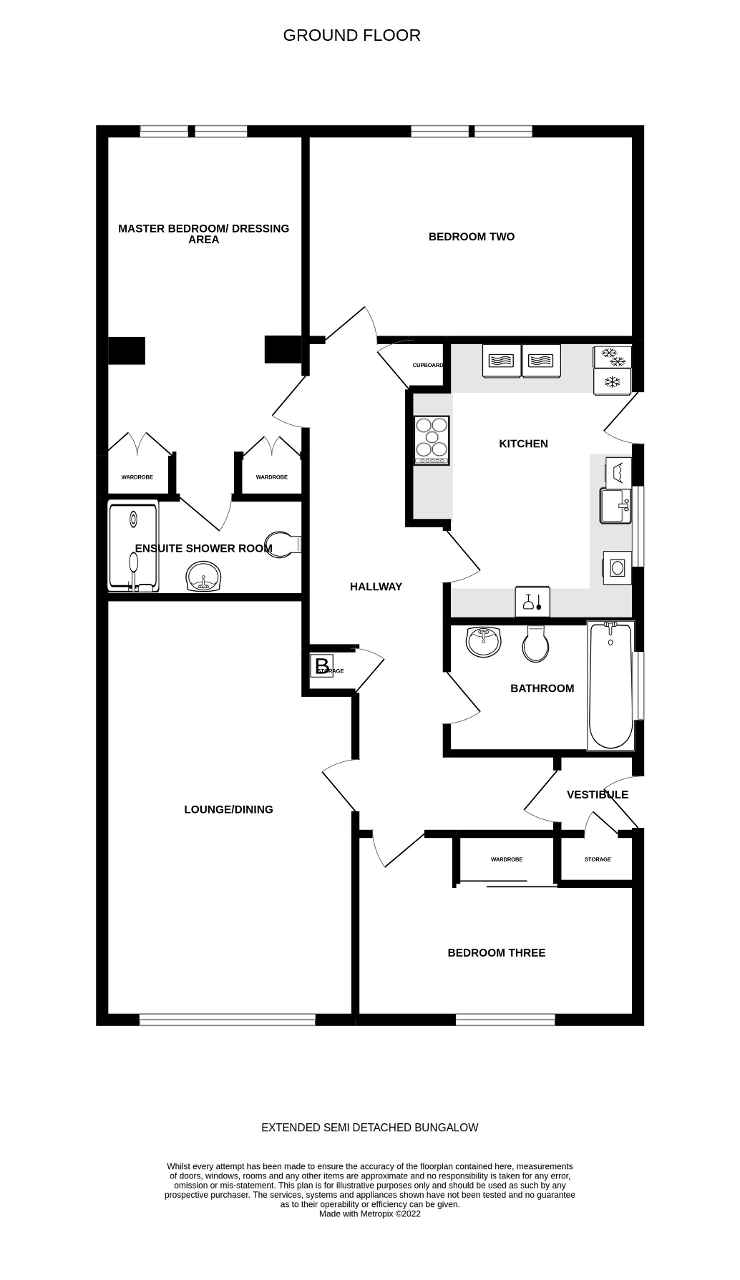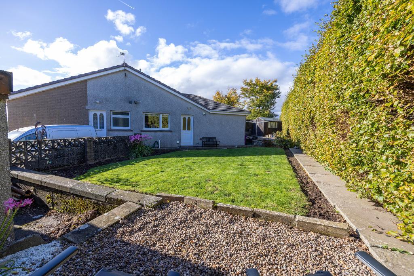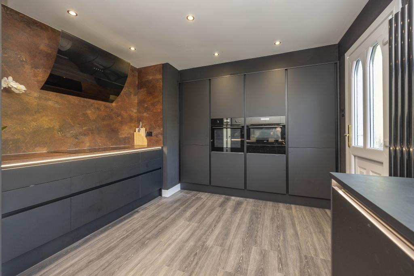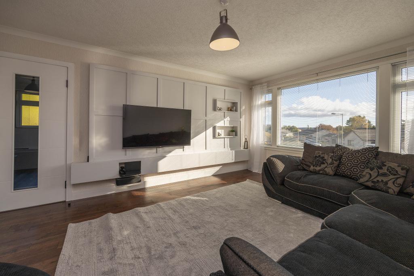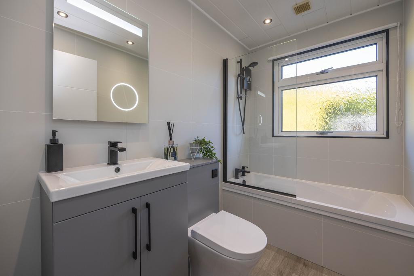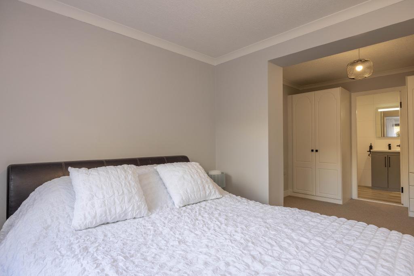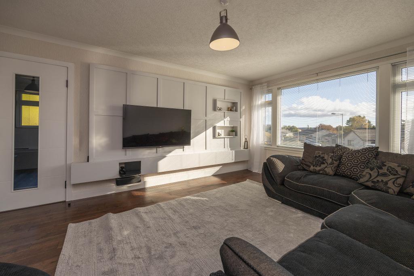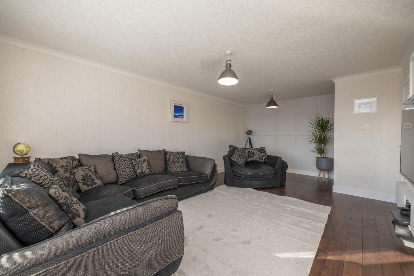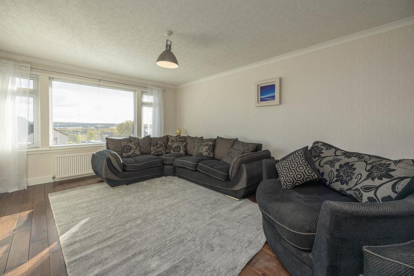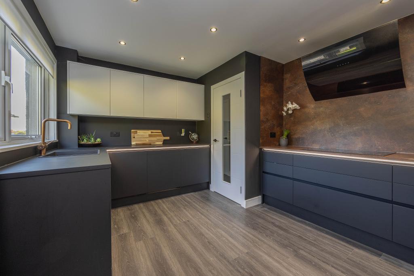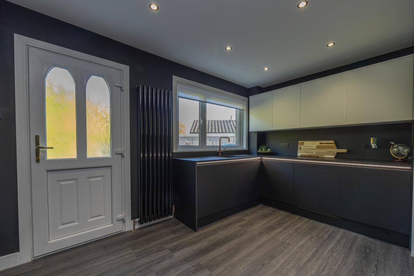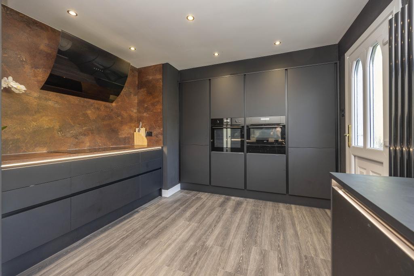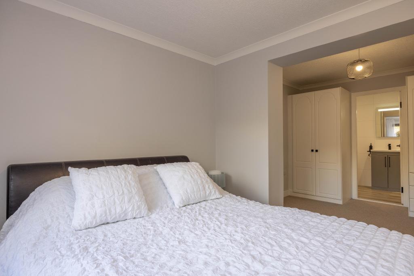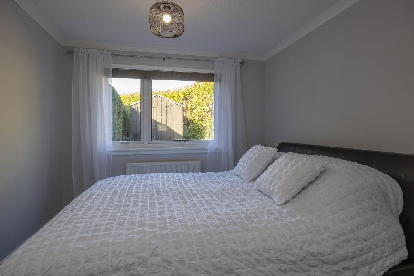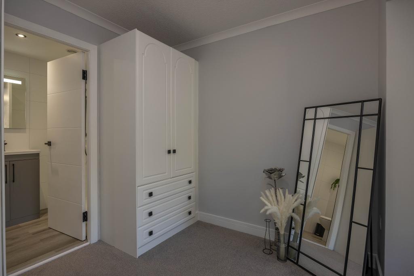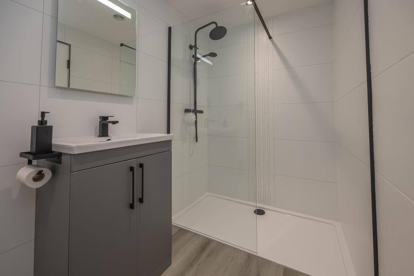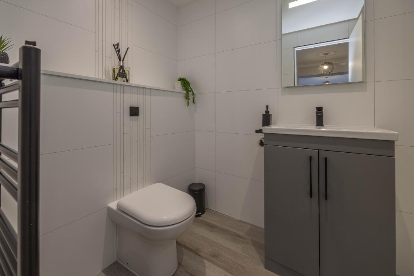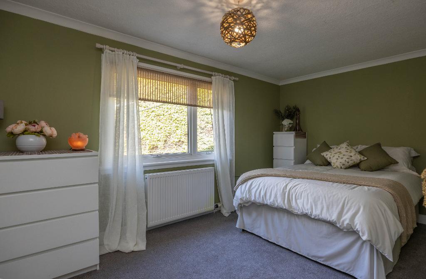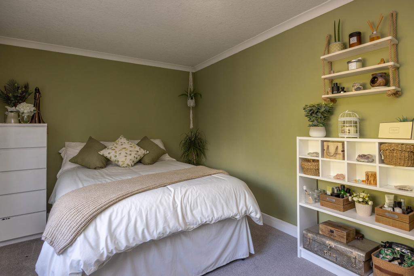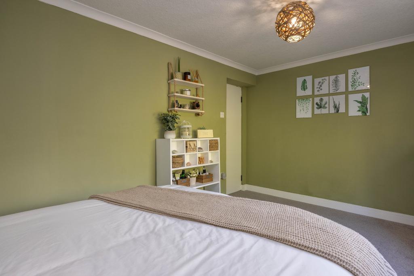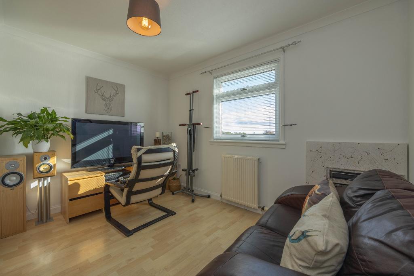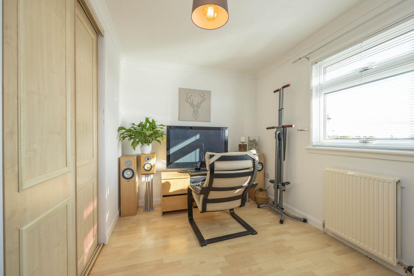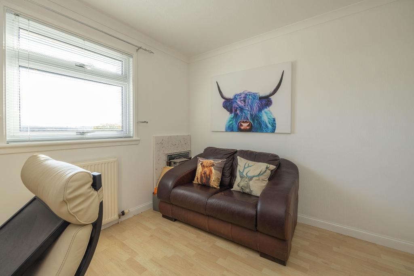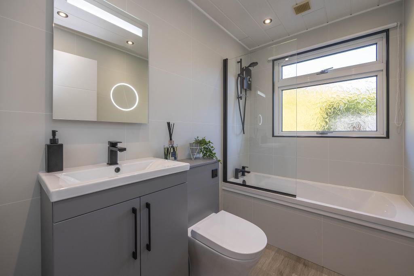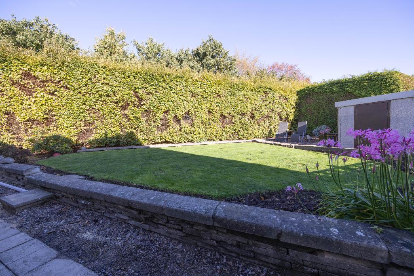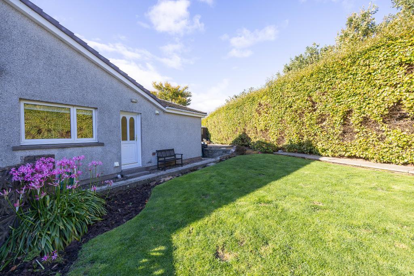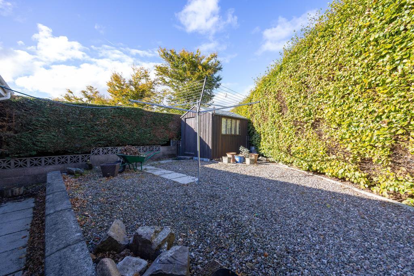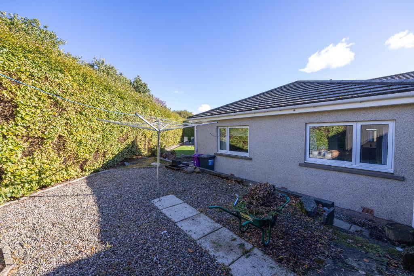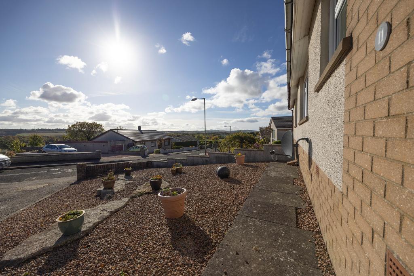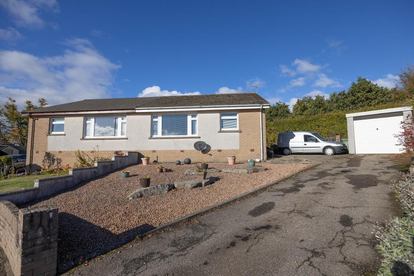Key Features
- Semi-Detached Extended Bungalow
- Spacious Accommodation
- Well Appointed Throughout
- Lounge/Dining Room
- Wren Fitted Kitchen with Appliances
- Three double bedrooms
- New En-Suite Shower Room
- New Three Piece Bathroom
- Gas Central Heating & Double Glazing
- Gardens & Garage
Summary
Deceptively spacious semi-detached extended three bedroom bungalow located in an elevated position with gardens, driveway and garage, within a desirable location of Brechin. This well-appointed property has recently benefited from a new bathroom and en-suite shower room, as well as new flooring to several rooms.
Access to the property is gained via the side driveway leading to the rear of the property, where you will find the main entrance door to this lovely home. On entering the property, you gain access into a vestibule area, within the vestibule area there is a cupboard housing the electric meter as well as offering space for coats/jackets. New luxury vinyl flooring which continue through into the hallway. Door opens onto hallway.
The hallway offers access to the lounge/dining room, kitchen, three bedrooms and bathroom. Within the hallway there is a large storage cupboard housing the boiler and a second shelved cupboard offering storage space. Hatch provides access to loft.
Generous sized lounge located to the front of the property with large window allowing an abundance of natural light into the lounge, as well as providing views over rooftops to farmland in the distance. Feature wall paneling to two walls, one includes shelving with LED lights and an ideal place for TV to be displayed. Ample space for dining table and chairs. Solid wooden flooring.
Attractive Wren fitted kitchen with wall, larder and floor mounted units. Complimentary splash back and worktops with under worktop lighting. AEG Five ring Induction hob and gesture control extractor. Sink positioned in front of window overlooking rear garden. Boiling Water Tap. Integrated appliances include fridge freezer, Bosch dishwasher, Hoover washer dryer, AEG electric oven, AEG combi oven/microwave and AEG plate warmer. New luxury vinyl flooring. Door provides access to the rear garden.
The master bedroom is generous in size, offering a dressing area with fitted wardrobes and ample space for a double bed. Windows overlooking the rear garden. The room is finished in a grey palate with a new fitted carpet. Door provides access to the en-suite shower room.
Recently fitted stylish en-suite shower room includes wc, wash hand basin with vanity unit, fitted mirror with LED light, walk in shower cubicle, fixed shower screen, mixer shower with rainfall and handheld shower heads. Attractive tile effect wet wall paneling to walls. New luxury vinyl flooring and recessed spotlights to ceiling. Towel style radiator.
Bedroom two is located to the rear of the property and again is generous in size offering ample space for double bed and free standing furniture. Window overlooking garden. This room has been finished in a green palate and new fitted carpet.
Bedroom three is located to the front of the property and offers space for a double bed. Fitted wardrobe with sliding doors and window offering views over rooftop towards farmland in the distance. At the moment this room has been utilised as a work from home space. Laminate fitted flooring.
Chic new three-piece bathroom recently fitted includes bath with electric shower over bath, shower screen, dual sink and wc vanity unit. Attractive tiled effect wet wall paneling to walls.Towel Style radiator. Window provides natural light and ventilation.
Externally to the front you will find a low maintenance garden area which is laid mainly in chips and to the side a driveway offering off street parking for three cars. The rear garden is enclosed, with a pathway leading to a raised lawn and chipped sitting area, where you can enjoy with sun. There is also a pathway leading to the side of the property providing access to a raised drying area and the garden shed. External water tap.
Single garage with power and light. Pedestrian door and up and over door.
EPC - C
Council Tax Band D
Viewings Strictly by appointment
360 Video Walk Through and Home Report are available on request.
Location
Brechin is a town and former Royal burgh in Angus, Scotland, situated on the banks of the River South Esk. Local amenities include, schooling, shops, supermarkets, eateries, chemist, library, leisure facilities and parks, as well as Town House, Museum, Caledonian Railway and Cathedral.
The A90 is less than 10 mins drive away and offers access to Aberdeen and Dundee, both can be reached within approx. 45 mins by car. Train station can be found in the coastal town of Montrose (approx.8.2 miles).
Ground Floor
Lounge/Dining Room (at widest)
12' 4'' x 20' 4'' (3.79m x 6.21m)
Kitchen (at widest)
12' 9'' x 8' 10'' (3.9m x 2.7m)
Master Bedroom/Dressing Area (at widest)
18' 1'' x 9' 4'' (5.52m x 2.87m)
En-Suite Shower Room (into Shower)
4' 9'' x 9' 3'' (1.47m x 2.83m)
Bedroom Two
14' 4'' x 9' 1'' (4.39m x 2.78m)
Bedroom Three
7' 8'' x 4' 11'' (2.36m x 1.51m)
Bathroom
7' 8'' x 4' 11'' (2.36m x 1.51m)
Additional Information
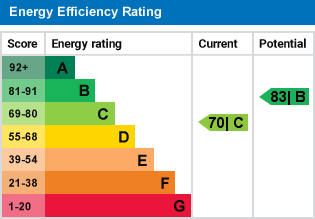
For further information on this property please call 07938 566969 or e-mail info@harleyestateagents.co.uk
