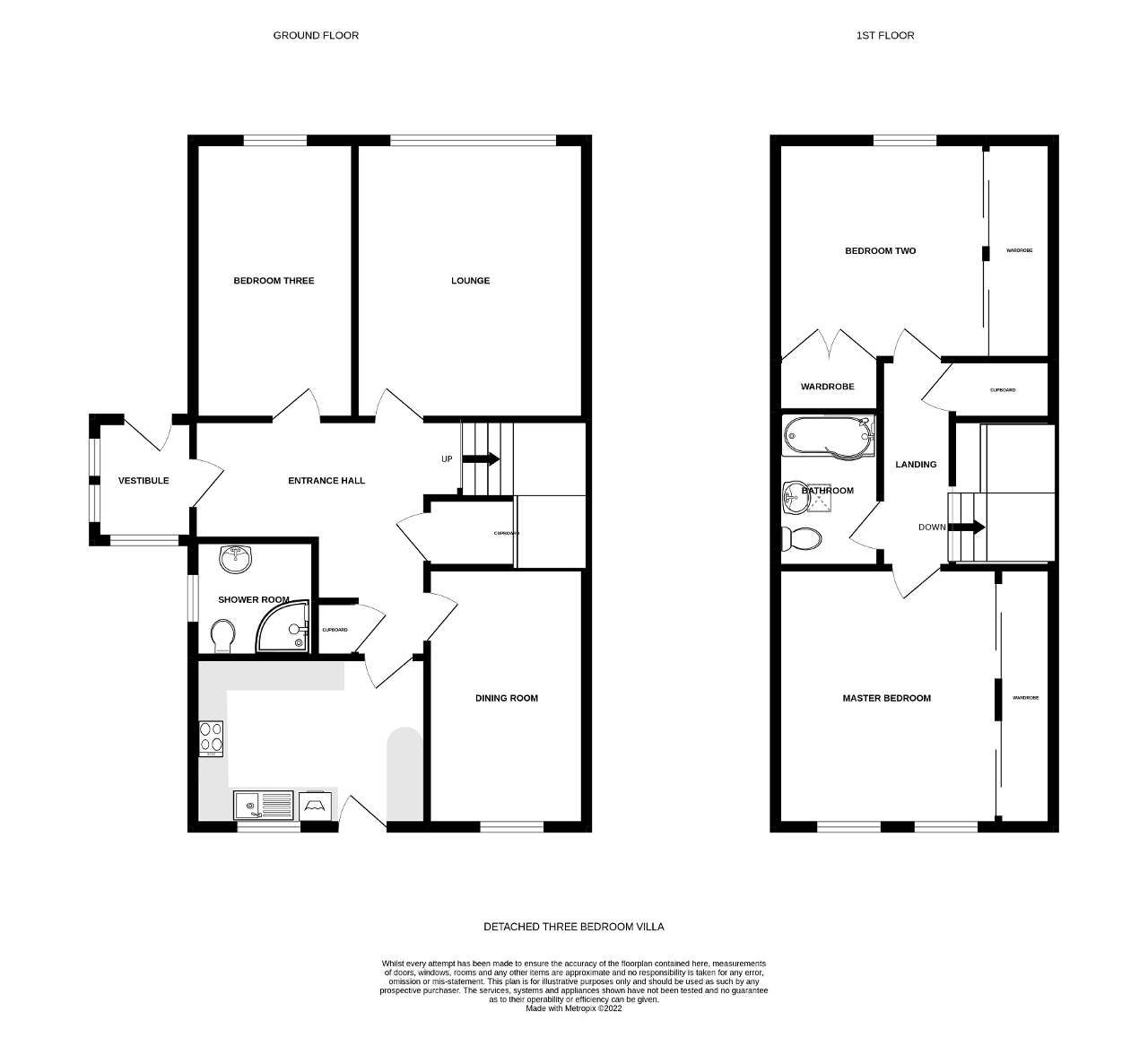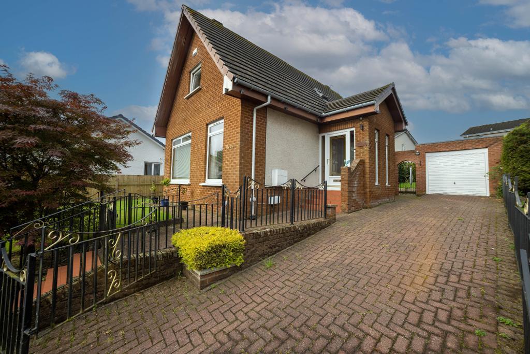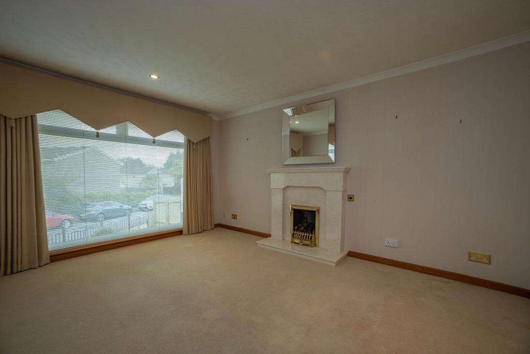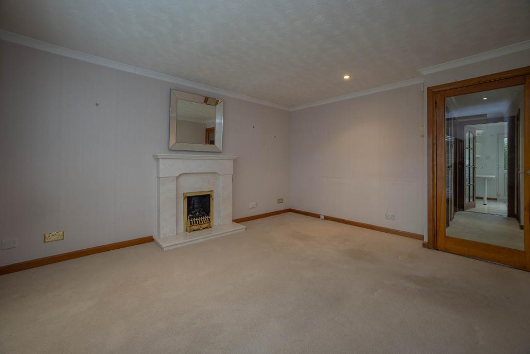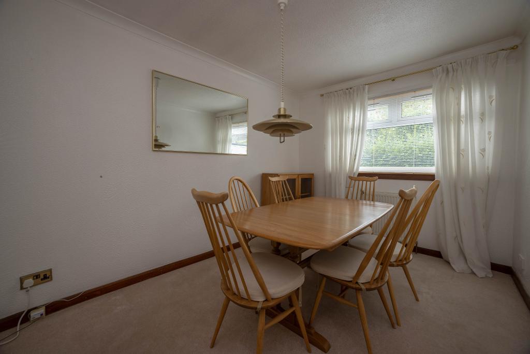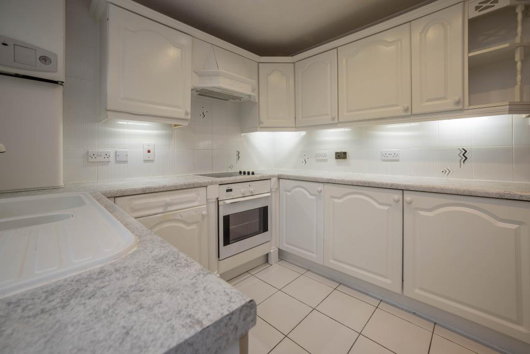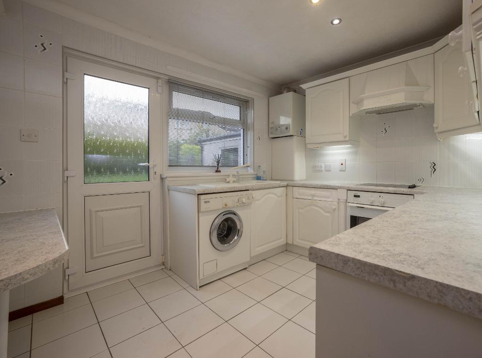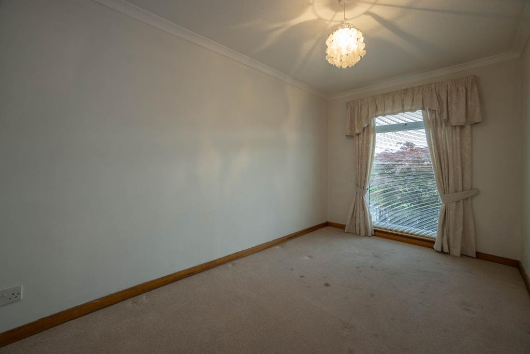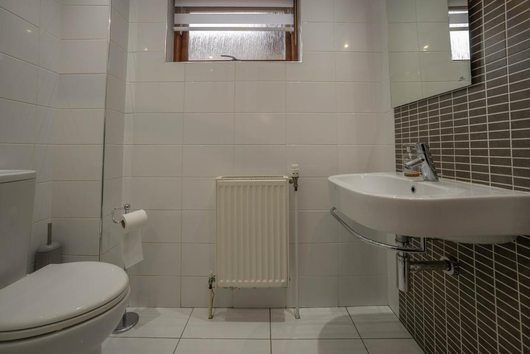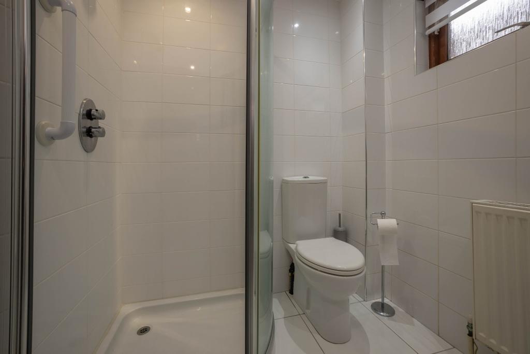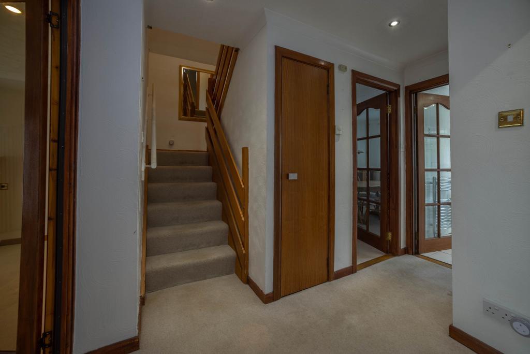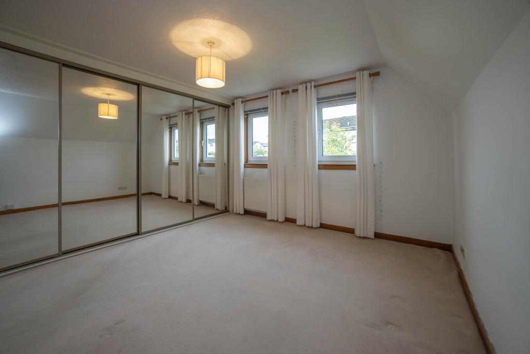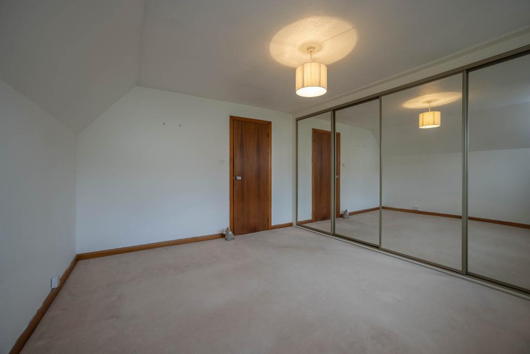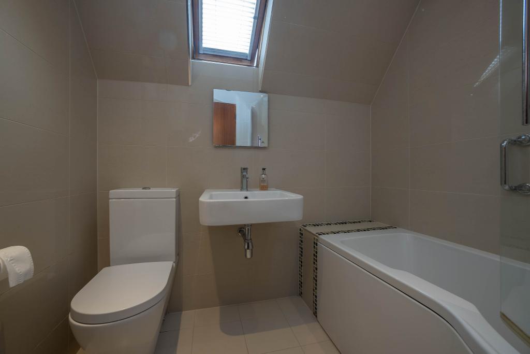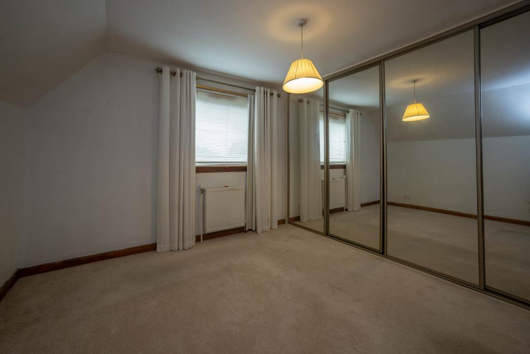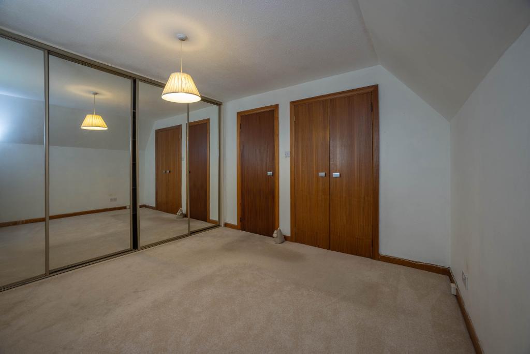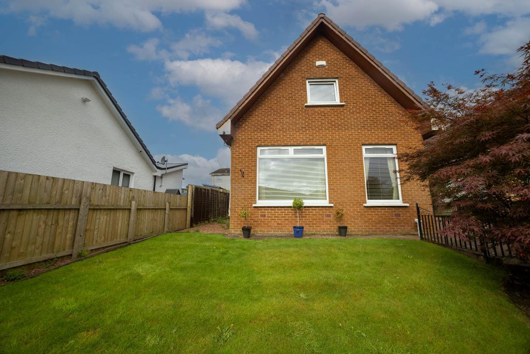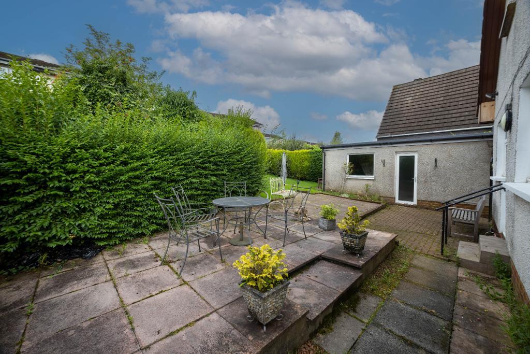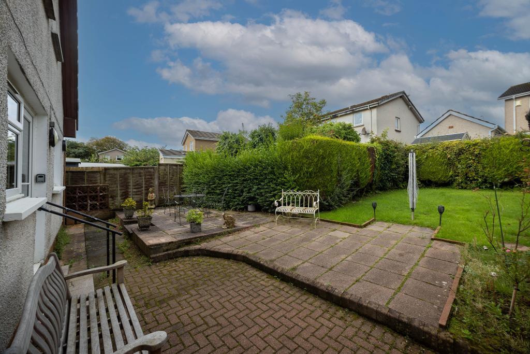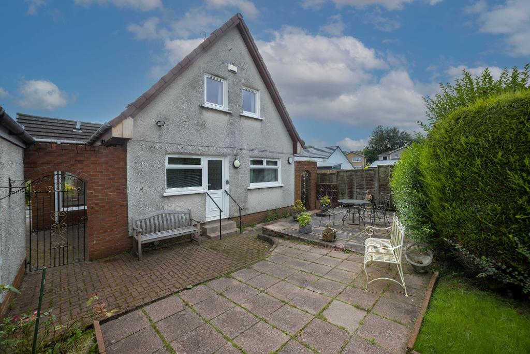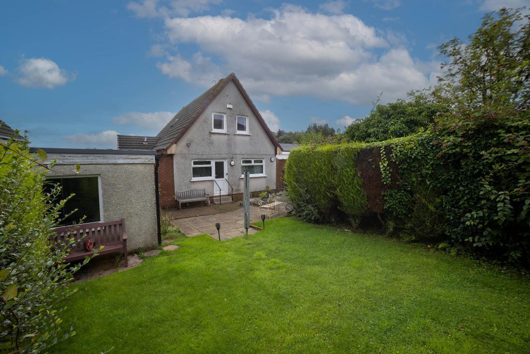Key Features
- Spacious Detached Villa
- Ideal Family Home
- Within Walking Distance to Schools
- Two Public Rooms & Three Bedrooms
- Fitted Kitchen
- Ground Floor Shower Room
- Bathroom with Shower over Bath
- Gas Central Heating & Double Glazing
- Gardens to Front & Rear
- Driveway & Garage
Summary
Spacious detached three bedroom villa with garage situated in the popular location of the Mains Estate, Milngavie. This property is an ideal family home, with its proximity to local schools, both Clobber Primary and Douglas Academy are within walking distance.
Access is gained to the front via steps and a gate opens onto a pathway leading to side of the property, where you will find the main entrance door of this former family home. Entry is gained into a generous sized vestibule area with space for free standing cloak stand if required, three windows offering natural light and a door provides access into the entrance hallway.
The hallway offers access to the lounge, dining room, kitchen, bedroom three, shower room and a staircase to the upper floor accommodation. Within the hallway there is a large walk-in understairs cupboard housing the electric meter and offering generous storage space as well as a cloaks cupboard. There is a second cupboard with shelving offering further storage.
Well-proportioned lounge located to the front of the property, with feature living flame gas fire and surround. Large window overlooking the garden area.
The dining room has ample space for dining furniture and is located to the rear of the property, with window overlooking the garden.
Kitchen with breakfast bar, is fitted with base and wall mounted units. Electric hob, oven and extractor. Ample worktop surfaces, sink unit and drainer positioned in front of window offering views over rear garden. Washing machine included in the sale. Tiling to floor and walls. Gas boiler is located within the kitchen. A door provides access to the rear garden.
Bedroom three is located on the ground floor and offers space for double bed and free standing furniture. Large window to front.
Ground floor shower room includes wc, wash hand basin, corner shower cubicle with sliding door and shower. Tiling to floor and walls. A window provides natural light and ventilation.
A carpeted staircase leads to the upper floor accommodation which provides access to two bedrooms and bathroom. A hatch provides access to loft space. Cupboard with shelving providing generous storage space.
The master bedroom is generous in size and is located to the rear of the property. Fitted wardrobes with four mirror sliding doors. Two windows providing natural light into the bedroom. Ample space for double bed and free standing furniture.
Bedroom two is located to the front of the property with space for double bed and free standing furniture. Fitted wardrobes with four mirror sliding doors and a further fitted wardrobe. Window overlooking the front of the property.
Three piece bathroom comprises wc, wash hand basin and P shaped shower bath, with shower and screen. Velux window provides light and ventilation.
The property benefits from gas central heating and double glazing.
Externally to the front the garden is laid to lawn with a mono-paved pathway. To the side there are gates opening onto a mono paved driveway offering off street parking and access to single garage. The garage with up and over door has a window, power, light and pedestrian side door. A gate provides access to the rear garden.
The rear garden includes patio areas with space for garden furniture, lawn and drying area. External lights. A gate to the side provides access to a chipped area leading to the front garden.
EPC - D
Council Tax Band - F
Viewings Strictly by appointment
Video walk through available on request please contact us.
Home Report available on request please contact us.
Location
Milngavie offers a wide range of local amenities including shops, eateries, schooling, supermarkets, golf clubs, health clinic, public transport including rail service into Glasgow and Edinburgh. Allander Sport Centre and Nuffield Health Fitness & Wellbeing both offer recreational activities. Access to the West Highland Way and nearby Mugdock Country Park, Craigmaddie Reservoir offer lovely walks.
Ground Floor
Entrance Vestibule
5' 2'' x 6' 8'' (1.6m x 2.05m)
Lounge
11' 9'' x 14' 5'' (3.6m x 4.41m)
Dining Room
12' 5'' x 8' 5'' (3.81m x 2.59m)
Kitchen
10' 9'' x 8' 8'' (3.28m x 2.67m)
Bedroom Three
7' 7'' x 13' 6'' (2.32m x 4.12m)
Shower Room
6' 3'' x 5' 10'' (1.91m x 1.8m)
First Floor
Master Bedroom
12' 6'' x 11' 8'' (3.83m x 3.59m)
Bedroom Two
10' 11'' x 10' 11'' (3.33m x 3.35m)
Bathroom
6' 5'' x 6' 9'' (1.97m x 2.08m)
Additional Information
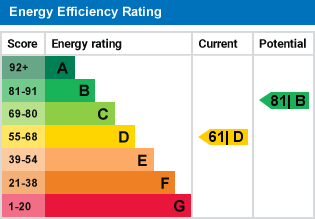
For further information on this property please call 07938 566969 or e-mail info@harleyestateagents.co.uk
