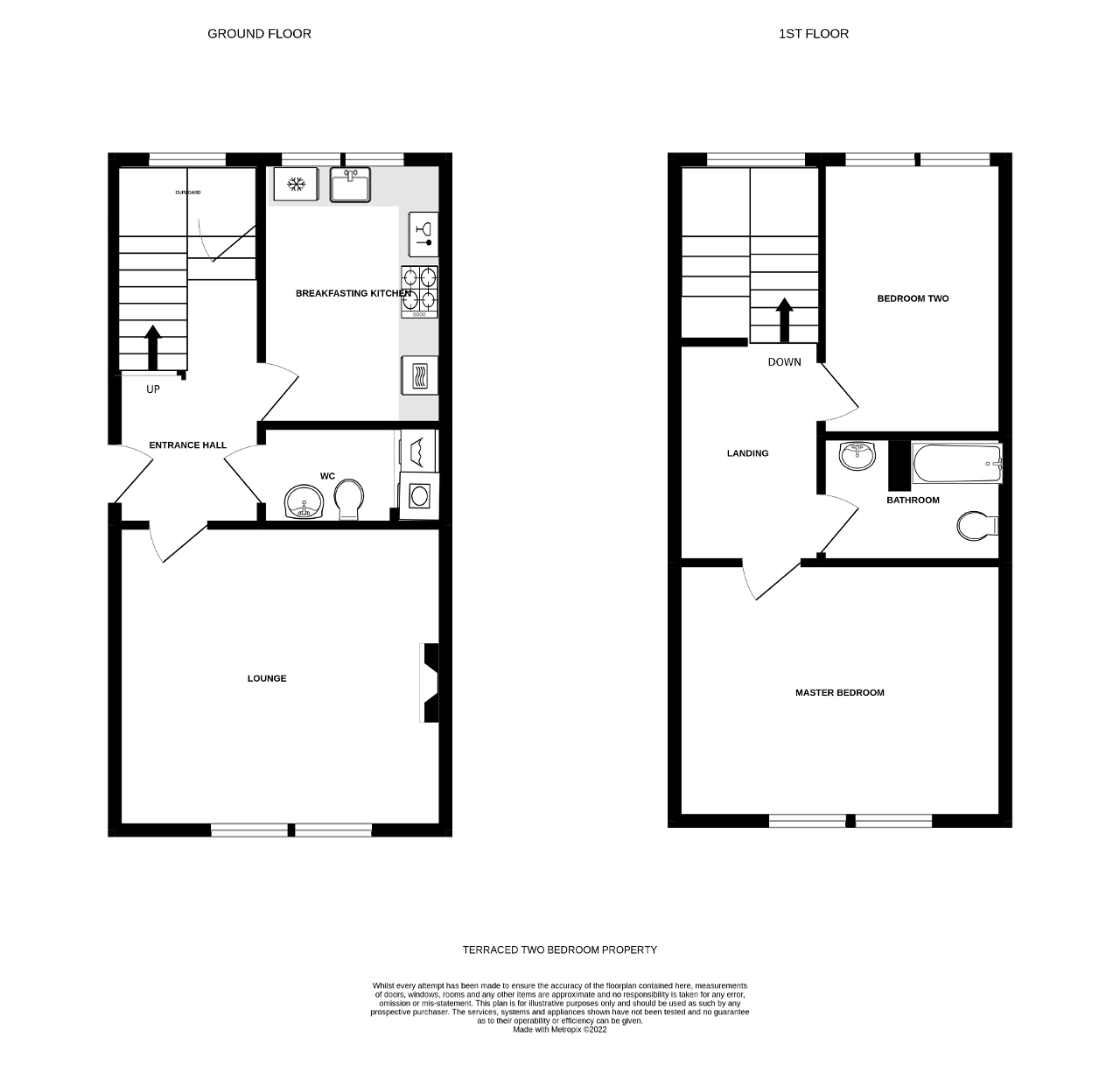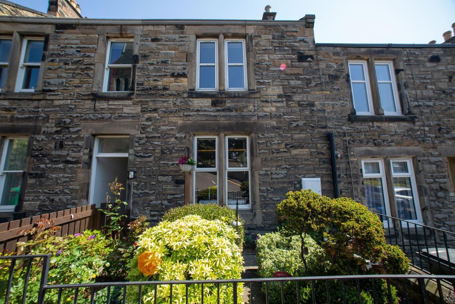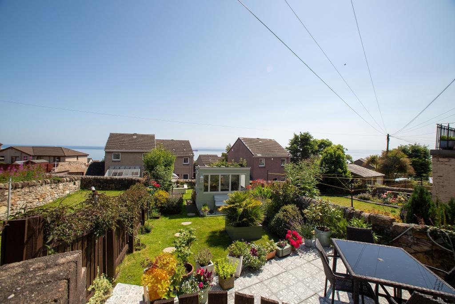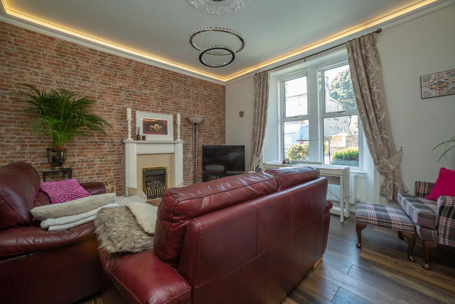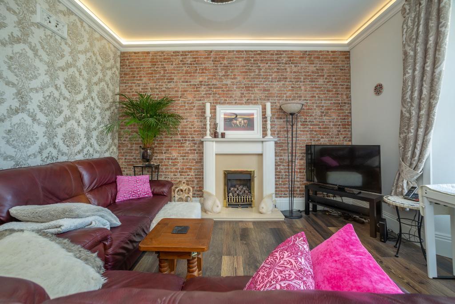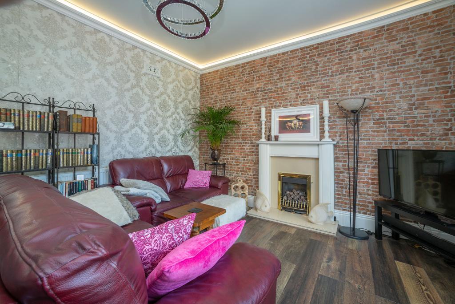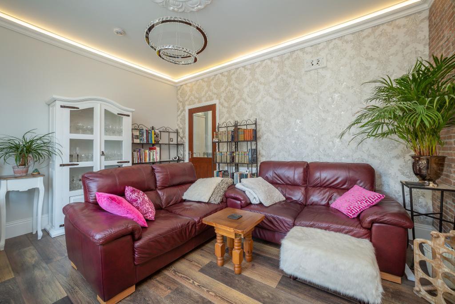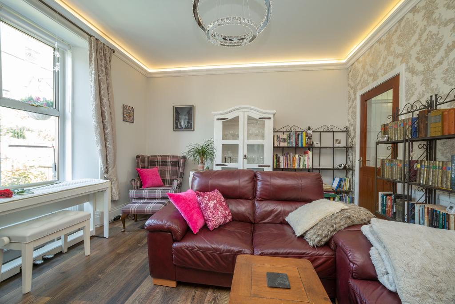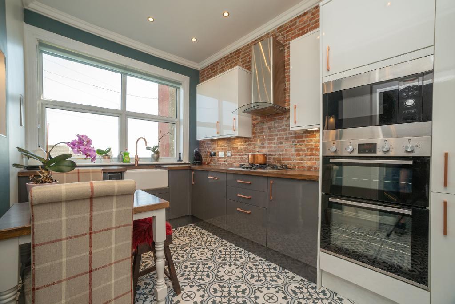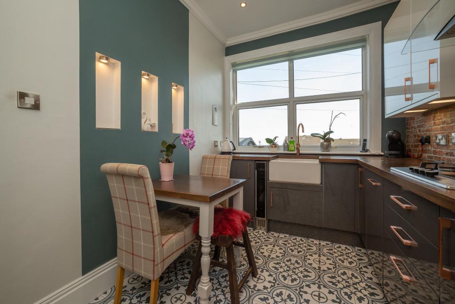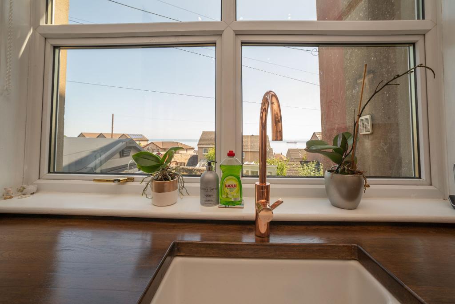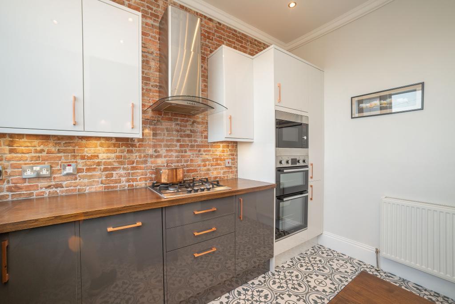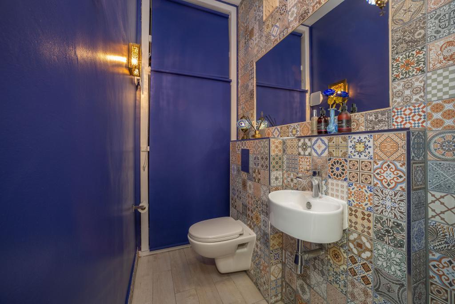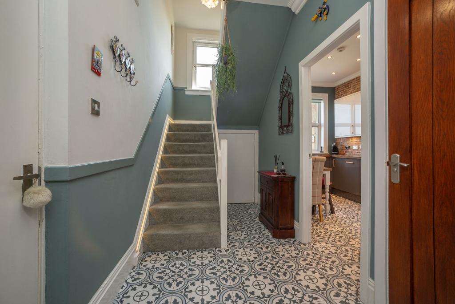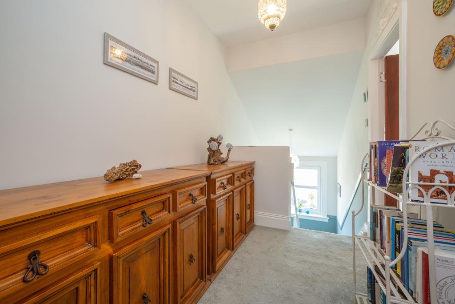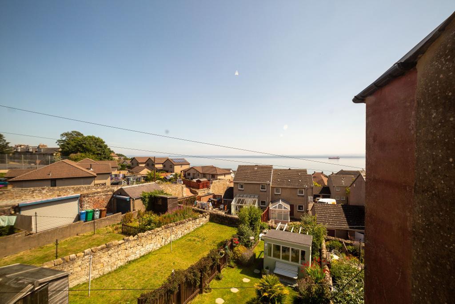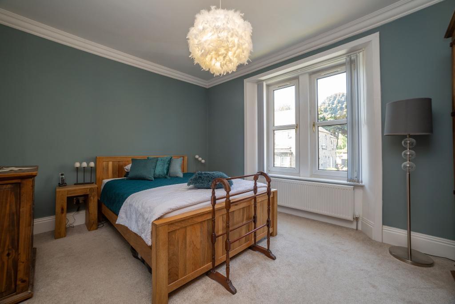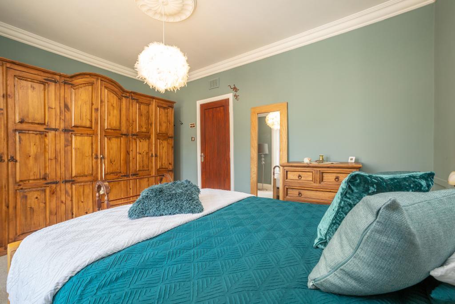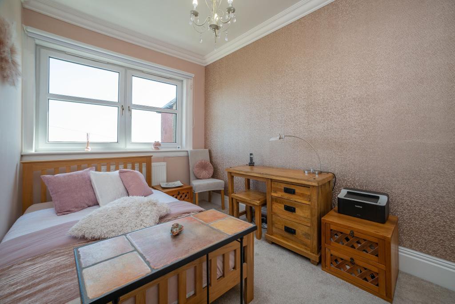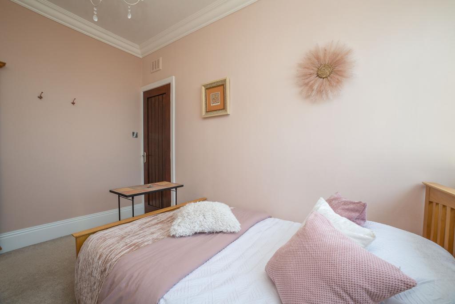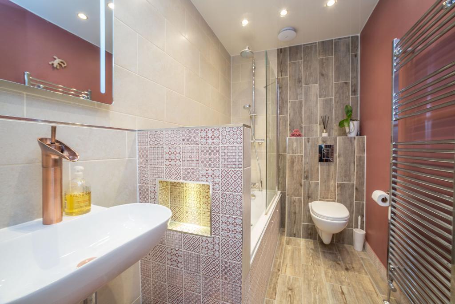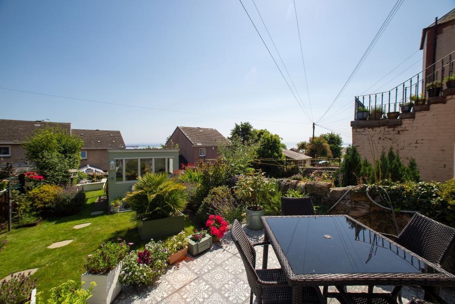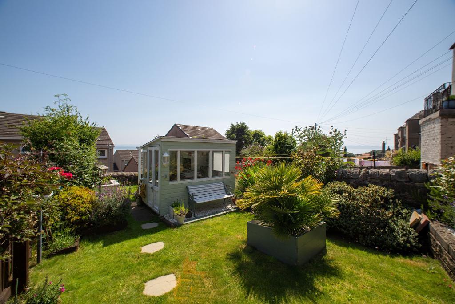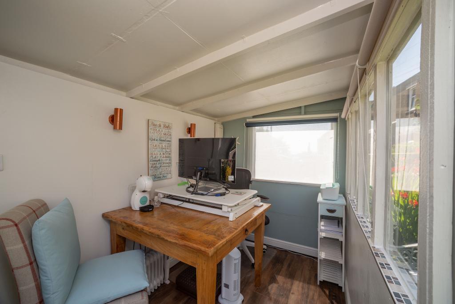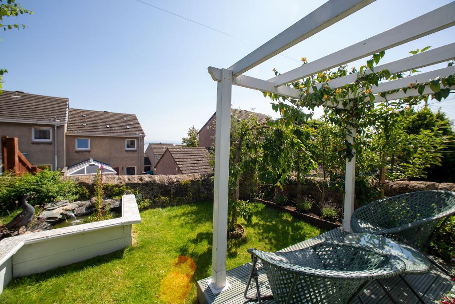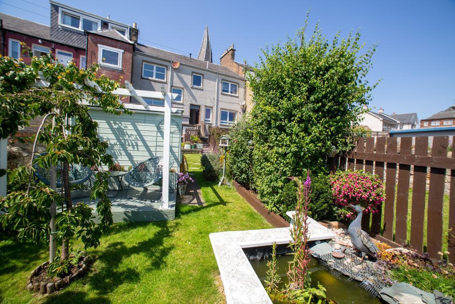Key Features
- Well Appointed Stone Built Property
- Beautifully Renovated Throughout
- Firth of Forth views over Rooftops
- Charming Lounge
- Breakfasting Kitchen
- Ground Floor WC
- Two Double Bedrooms
- Three Piece Bathroom (Shower over Bath)
- Gas Central Heating & Double Glazing
- Front & Rear Garden (Garden Office)
Summary
Well-appointed traditional stone-built two bedroom mid-terraced property with garden office and views towards the Firth of Forth. A beautifully renovated property.
Access is gained to the side of the property via a well-kept communal walkway, No 50 is located on your right-hand side.
On entering the property, you step into a welcoming hallway with traditional Victorian-style floor tiles; high ceilings, moulded plaster ceiling rose and coving all adding character to the hallway. Attractive doors provide access to the lounge, kitchen and ground floor WC. Carpeted staircase with lighting built into the skirting leads to the upper floor level. Understairs cupboard housing the boiler and provides storage space.
Charming lounge with fireplace, fire surround and gas fire positioned on an attractive tiled brick-effect feature wall. High ceiling with moulded plaster ceiling rose and coving with built-in dimmable lighting. Two windows overlook the front garden and provides natural light into the lounge. Space for a dining table and chairs.
The breakfasting kitchen has been fitted with stylish wall and floor mounted units with under-cupboard motion sensor lighting. Complementary solid oak worktops and feature tiled brick effect wall. Wine fridge, four-ring gas hob and extractor. Built-in double oven, microwave, integrated fridge and dishwasher. Dutch sink positioned in front of window, which provides lovely views over rooftops towards the Firth of Forth. Within the kitchen, there is an ideal spot for dining in front of three niches with in-built lights. Attractive floor tiles.
Ground floor WC has been beautifully finished in Moroccan-Mediterranean style tiles to one wall. Wall hung WC and wash hand basin. Within the WC, discreetly behind blinds, there is an area with space/plumbing for washing machine and tumble dryer.
As you make your way up the staircase to the upper floor landing, a window with beautiful views towards the Firth of Forth allows natural light into the staircase area.
Bright spacious upper landing gives access to two bedrooms and bathroom. Hatch provides access to the loft.
The master bedroom is generous in size with plenty of space for a double bed and free-standing furniture. High ceiling, moulded plaster ceiling rose and coving. Windows providing natural light and overlooking the front of the property.
The second bedroom is located to the rear of the property with a large window providing views towards the Firth of Forth. High ceiling with moulded plaster ceiling rose and coving. Attractively decorated with feature wallpaper to one wall. Space for double bed and free-standing furniture.
Three-piece bathroom has been beautifully finished and includes a wall-hung WC, wash hand basin, bath with shower and shower screen. Feature-tiled half-height wall divider finished in Moroccan-Mediterranean tiles with alcove and in-built lighting. Towel style radiator. Recessed spotlights to ceiling.
Gas central heating and double glazing.
Externally to the front you will find an enclosed garden with shrubs, flowerbeds and pathing slabs.
The rear garden is accessed via the communal walkway and has been divided into three levels, all offering lovely views over rooftops towards the Firth of Forth. The first level is paved with a garden shed and is an ideal area for storage of bins. Steps lead down to a gate, which provides access into the enclosed main garden areas. These include a patio area with attractive stencilled paving, built-in barbecue area, canopy and external lighting. Steps down to a lawn area lead towards the garden office, which has power, light, heating and USB ports. Behind the garden office, you will find a raised decking area with lights, a pergola, providing a place to sit, relax and listen to the water feature within the pond.
EPC D
Council Tax B
Viewings by appointment
Home Report & 360 Video walk through available.
Location
The property is located in Dysart, a historic village and former royal burgh with a scenic harbour, at the northern boundary of Kirkcaldy. First records of Dysart date back to the early 13th century, and it started flourishing particularly during the 15th and 16th century when trading salt and coal exportation to the Low Countries began, expanding to the Baltics in the 16th and 17th century. It was then that Dysart acquired two nicknames: "Salt Burgh" and "Little Holland". Today, large parts of Dysart are a conservation zone, and the village is attracting both holidaymakers and permanent residents seeking the seaside whilst in commutable distance to the cities of Edinburgh, St Andrews, Perth and Dundee. The property is conveniently located in proximity to several schools, and the village centre with amenities such as pharmacy, post office and local shops is in 5-min walking distance. Equally, it is only a 5 min walk to Dysart"s historic harbour, Ravenscraig Park as well as the Fife Coastal Path. Bus stops in the immediate neighbourhood link to local and regional destinations; Kirkcaldy train station is only 2.5 miles away, and the distance to the Fife Central Retail Park is 4 miles. A wider range of amenities can be found in neighbouring town of Kirkcaldy.
Ground Floor
Lounge
14' 2'' x 12' 10'' (4.34m x 3.94m)
Breakfasting Kitchen
7' 10'' x 11' 4'' (2.41m x 3.47m)
Ground Floor WC
3' 8'' x 6' 3'' (1.13m x 1.92m)
First Floor
Master Bedroom
11' 1'' x 14' 3'' (3.39m x 4.36m)
Bedroom Two
11' 9'' x 8' 0'' (3.61m x 2.44m)
Bathroom
8' 6'' x 5' 2'' (2.62m x 1.59m)
Additional Information
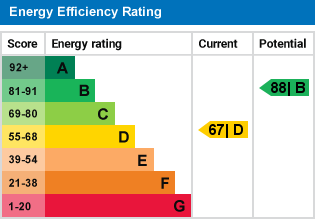
For further information on this property please call 07938 566969 or e-mail info@harleyestateagents.co.uk
