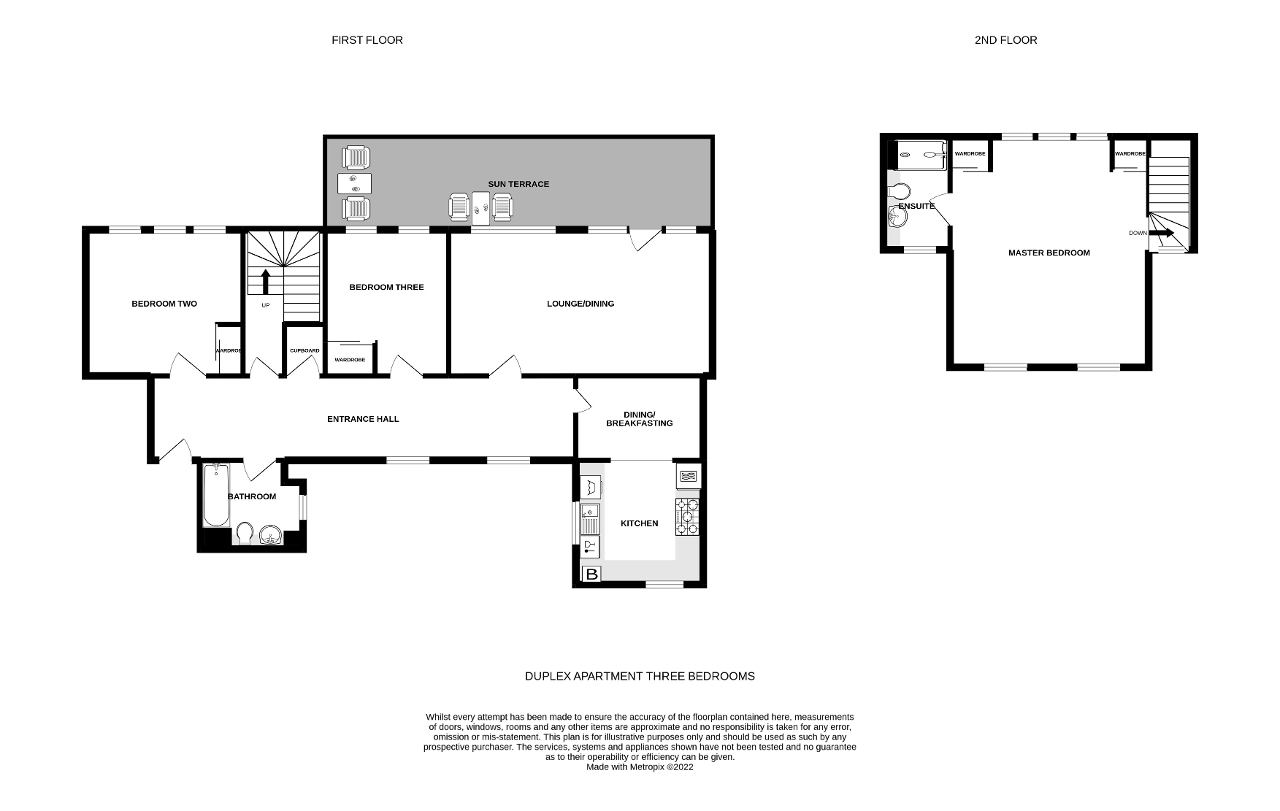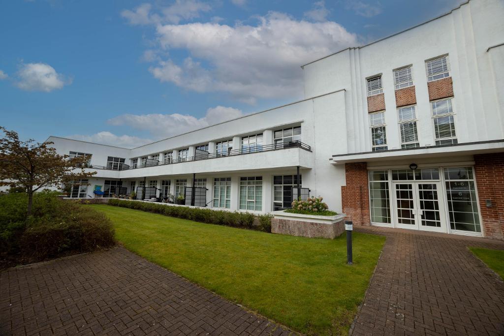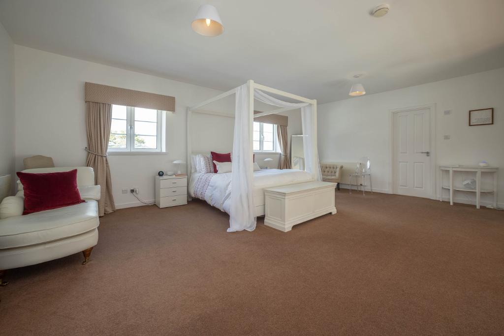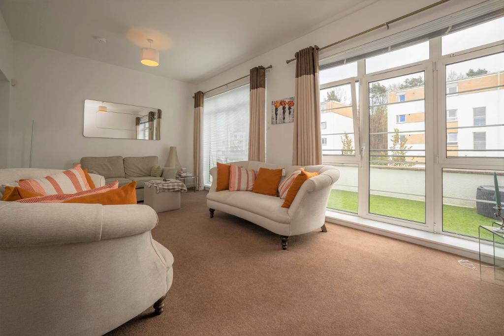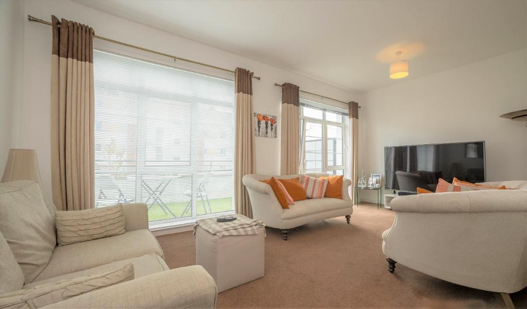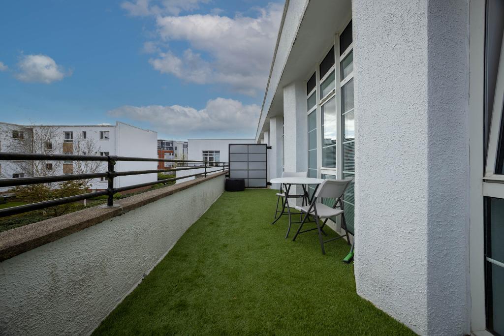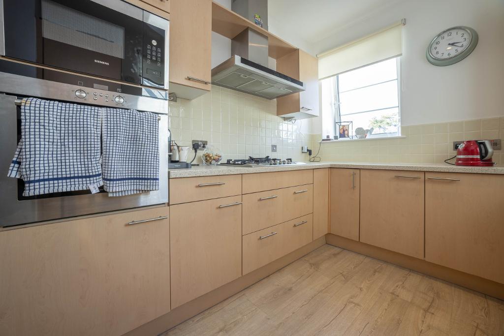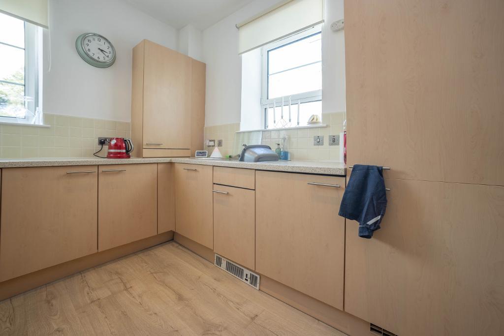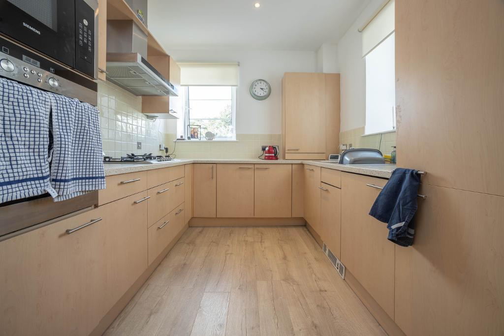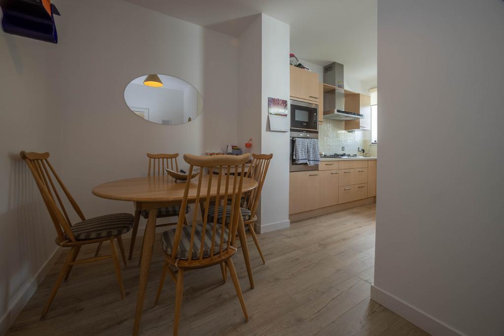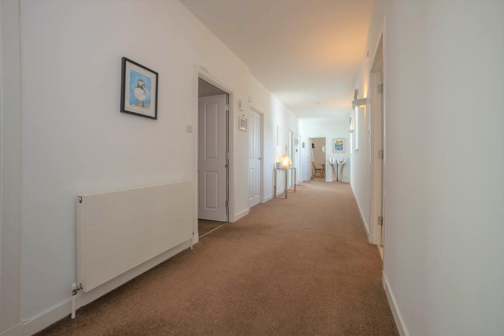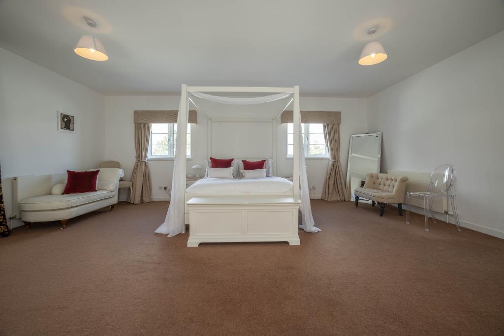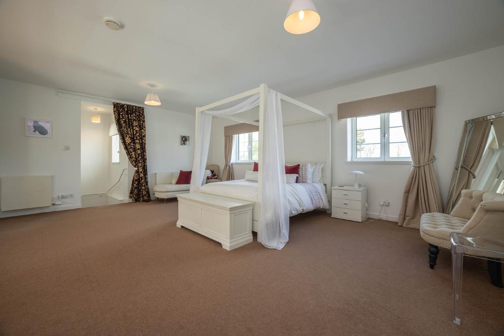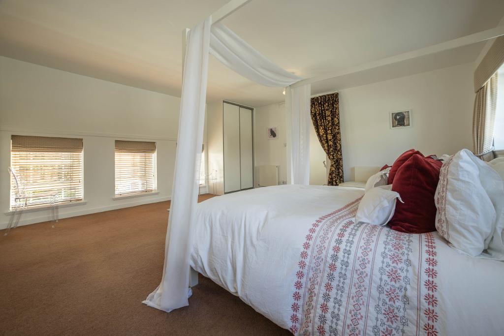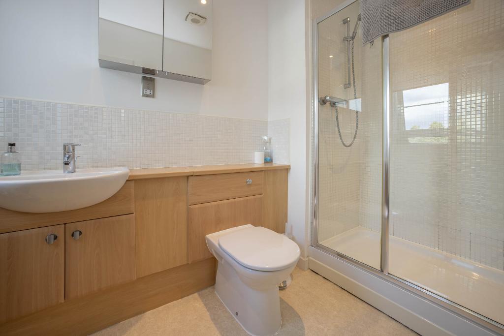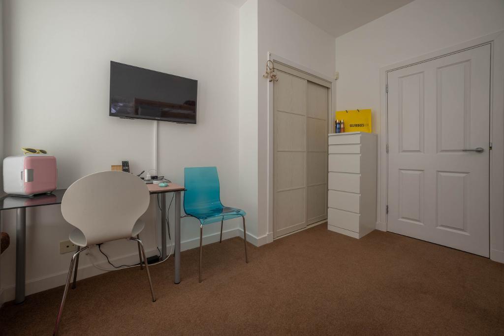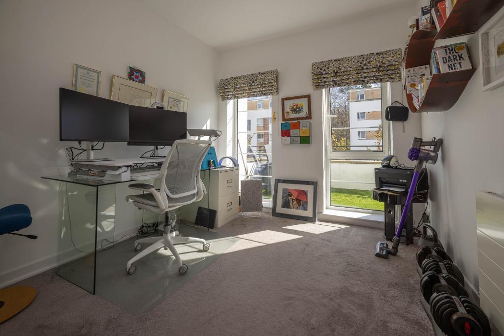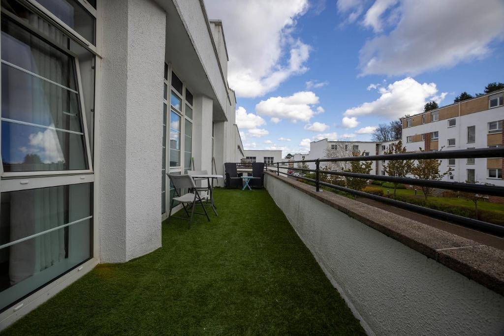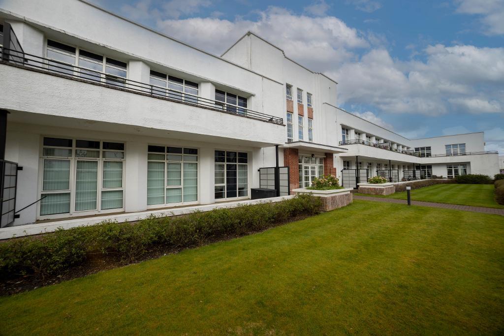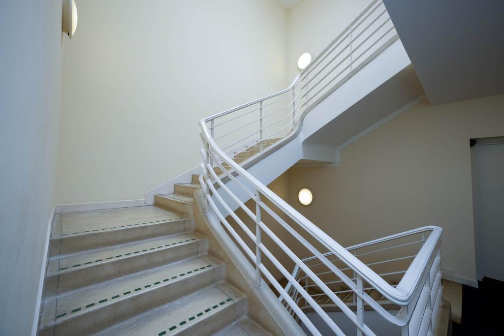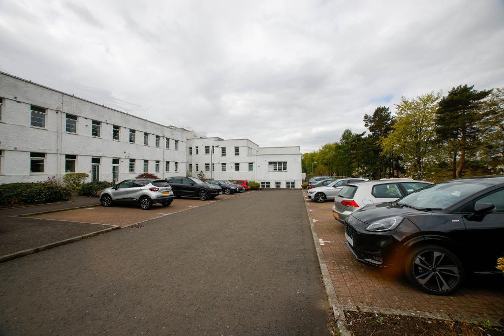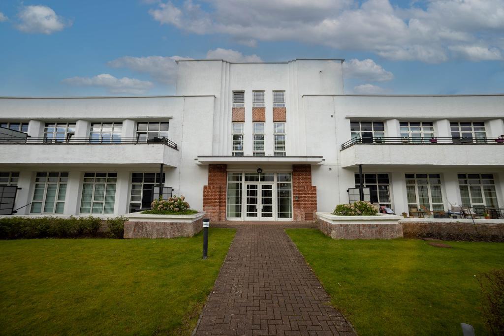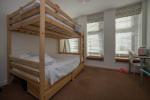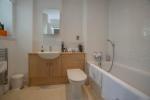Key Features
- Immaculate Duplex Apartment
- Spacious Accommodation(Approx 1500sq.ft)
- South Facing Sun Terrace
- Lounge/Dining Room
- Breakfasting Kitchen with Appliances
- Impressive Master Bedroom with En-Suite
- Two Further Bedrooms
- Three Piece Bathroom
- Residents' & Visitors' Car Park
- GCH. DG. Full Fibre broadband.
Summary
***CLOSING DATE SET FOR THURSDAY 5TH MAY 2022 AT 12 NOON ***
Immaculate three-bedroom duplex apartment with South facing sun terrace, offers spacious accommodation with it being one of the largest apartments within this Art deco B listed building,developed by Cala Homes. Located within Canniesburn Development with woodland walks and local amenities nearby.
The main entrance of this charming Art deco building can be found via a pathway through well-kept communal gardens, which are laid to lawn, together with shrubs and trees. An intercom door entry system provides access into a communal entrance hall and a staircase leads to the first floor, where apartment No 6 is located.
On entering the property, a spacious hallway welcomes you into this beautiful home.The hallway which was part of a hallway within the former hospital offers generous space for hall furniture if required as well as providing access to the lounge, dining kitchen, two bedrooms, bathroom and staircase leading to the Master Bedroom. Within the hallway there are two double glazed windows with deep windowsills providing views towards Shaw house. Walk-in cupboard provides ample storage area as well as housing the electric meter and full fibre modem broadband.
Well-appointed lounge with two individual double-glazed window formations allowing an abundance of natural light to flood into the lounge as well as providing views to the sun terrace and over communal gardens. Space for dining furniture. A double-glazed panel door provides access to the sun terrace.
The South facing sun terrace overlooks the communal gardens and is generous in size with space for garden furniture. An ideal spot to relax or enjoy a morning coffee.
The kitchen is fitted with wall and base mounted units together with ample worktop surfaces. Five ring gas hob and extractor above. Integrated Siemens appliances include dishwasher, fridge freezer and built-in microwave with separate oven. John Lewis integrated washing machine. Splash back tiling. Gas boiler in situ (approx. 4 years old). Two double glazed windows with deep windowsills. Within the kitchen there is a separate area for a breakfasting or dining table.
Two double bedrooms can be found on this level, both South facing, with fitted wardrobes and space for freestanding furniture. Bedroom two has three separate double-glazed windows side by side with window seats allowing natural light and providing views over communal gardens. Bedroom three is being utilised as an office at the moment, ideal for anyone looking for work from home space. Two double glazed windows look out over the sun terrace and communal gardens.
Three-piece bathroom comprises combination vanity unit with built in wc and wash hand basin. Bath with shower mixer tap and tiling round bath area. Bathroom cabinet. Towel style radiator. Double glazed window with deep windowsill provides natural light and ventilation.
A door within the hallway provides access to a carpeted staircase leading to the impressive master bedroom.
The Master bedroom is vast in size offering an abundance of space for a super king size bed and free-standing bedroom furniture. Fitted wardrobes. Double glazed windows overlooking communal gardens and providing views towards Shaw House.
En-suite shower room includes combination vanity unit with built in wc and wash hand basin. Tiled shower enclosure with power shower and sliding door.Towel style radiator. Double glazed window providing natural light and ventilation.
The property benefits from double glazing, gas central heating(Hive control), Philip hue bulbs which can be connected to Alexa/Google or Apple homekit. Ring doorbell.Two portable/magnetic motion sensors to turn lights on/off. Full Fibre broadband.
Within the main building stairs lead down to a door providing access to the residents'/visitors' car park.
Factors James Gibb
EPC- D
Council Tax- G
Location
Canniesburn Development is conveniently situated for travel to The West End and Glasgow City Centre as well as Edinburgh.
Bearsden itself offers a good range of local amenities including shops, restaurants, bars, coffee shops, supermarkets, gym/health clubs, ski club, golf courses and excellent schooling.
Good transport links both bus and rail providing services into Glasgow and Edinburgh. Hillfoot, Westerton and Bearsden railway stations are all within approx. 1.5 miles from the property. The West End of Glasgow, which is approximately 3.5 miles by car from the property offers a wider range of restaurants and cafes.
First Floor
Entrance Hall
34' 11'' x 6' 2'' (10.65m x 1.89m)
Lounge/Dining
20' 1'' x 11' 2'' (6.14m x 3.41m)
Dining/Breakfasting Area
6' 5'' x 10' 0'' (1.97m x 3.07m)
Kitchen Area
9' 7'' x 8' 4'' (2.93m x 2.57m)
Bedroom Two (at widest)
10' 11'' x 12' 1'' (3.34m x 3.69m)
Bedroom Three (at widest)
9' 4'' x 12' 1'' (2.86m x 3.71m)
Bathroom (at widest)
6' 8'' x 8' 6'' (2.06m x 2.61m)
Second Floor
Master Bedroom (at widest)
21' 4'' x 17' 11'' (6.51m x 5.47m)
En-Suite
6' 7'' x 5' 6'' (2.03m x 1.68m)
Additional Information
Viewings by appointment.
360 Video walk through & Home Report are available on request.
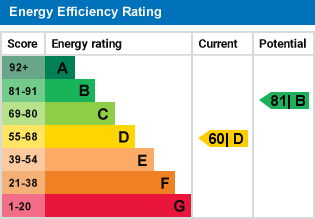
For further information on this property please call 07938 566969 or e-mail info@harleyestateagents.co.uk
