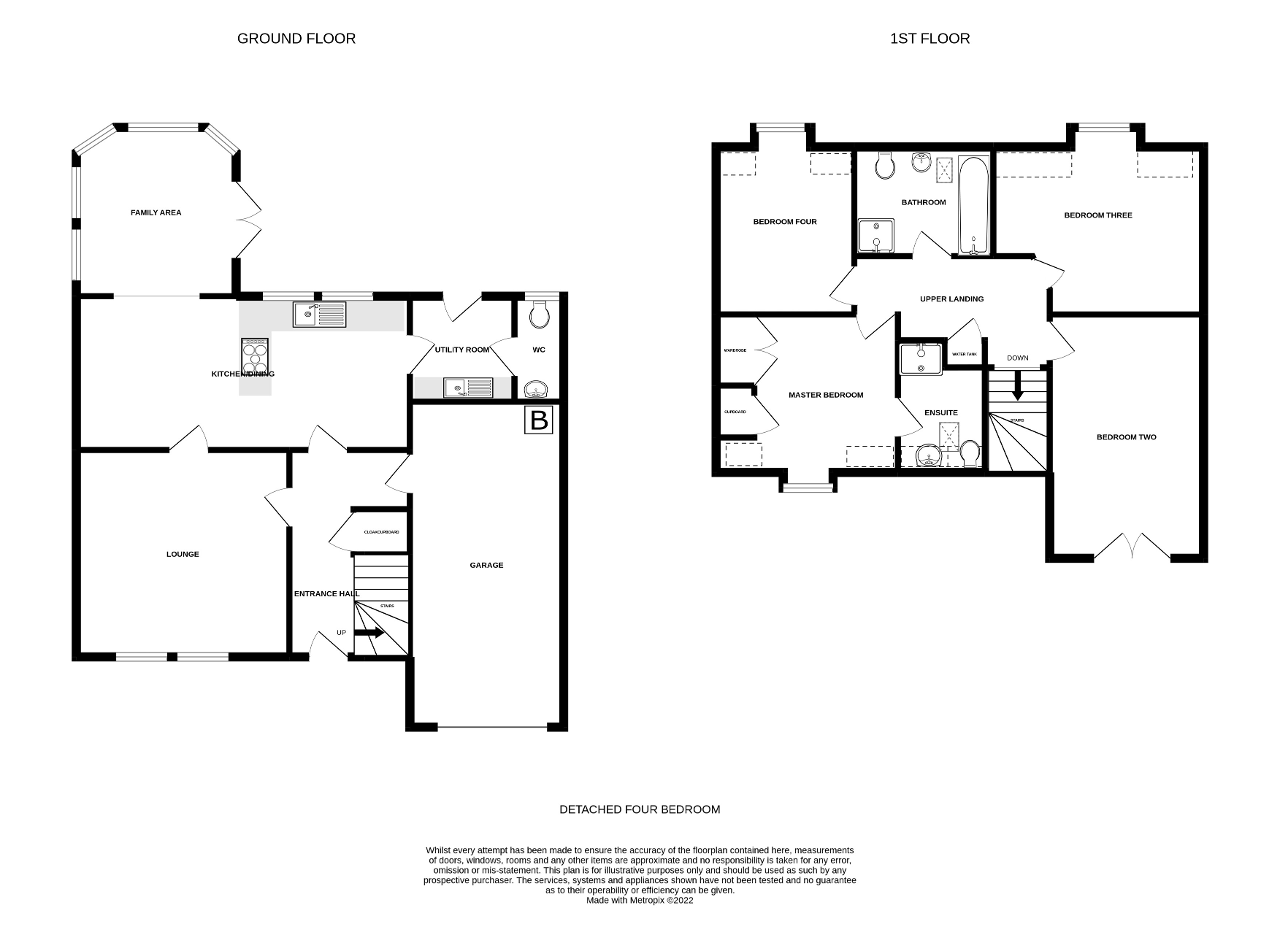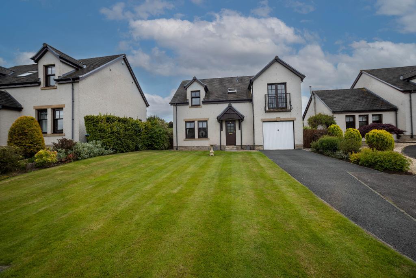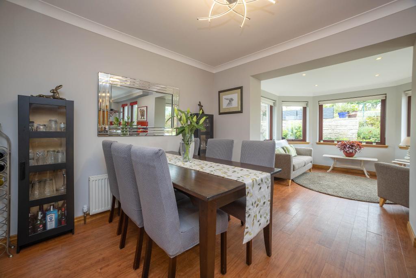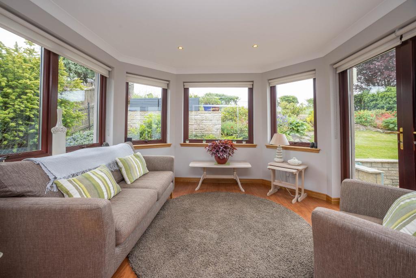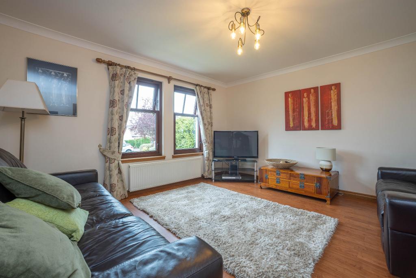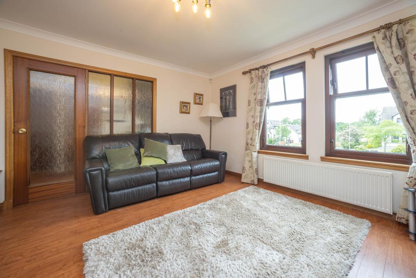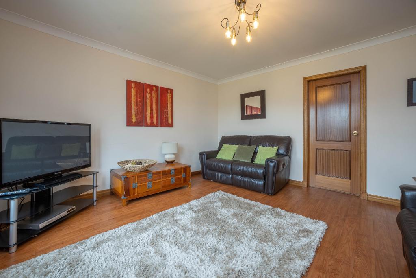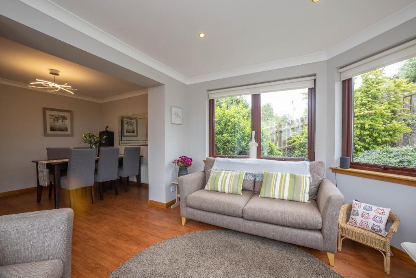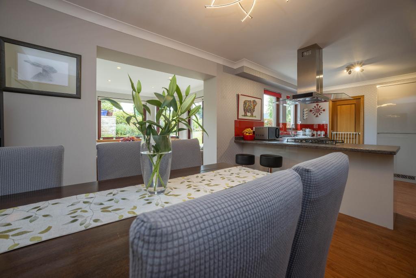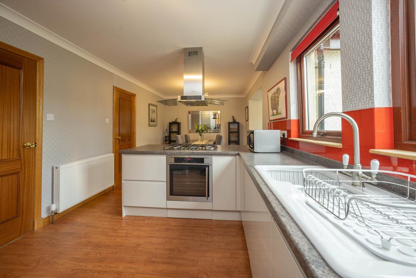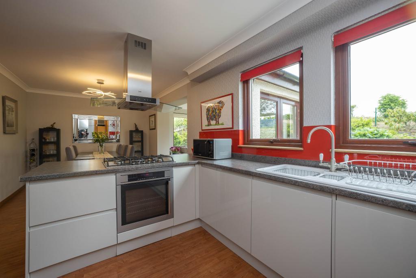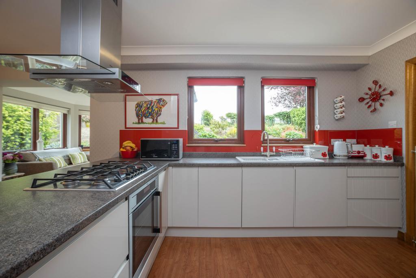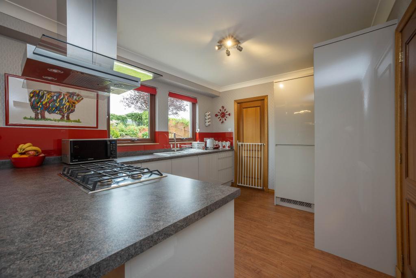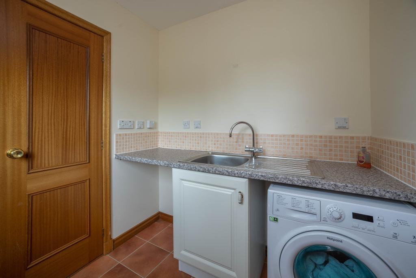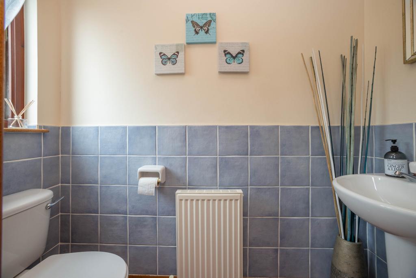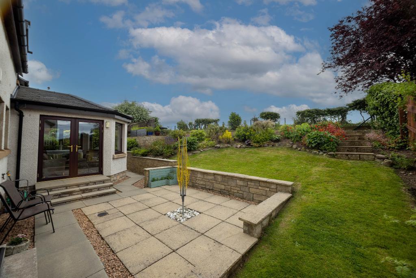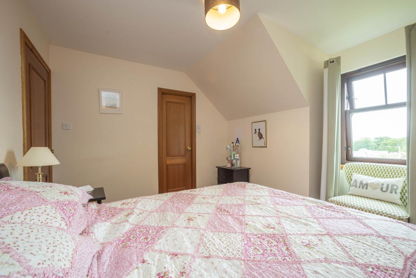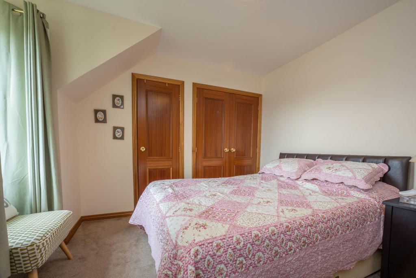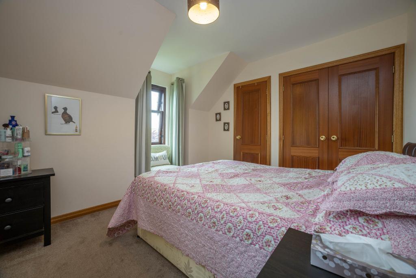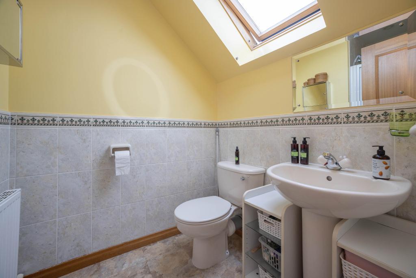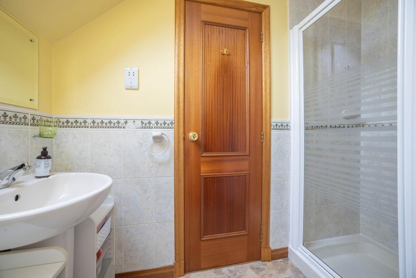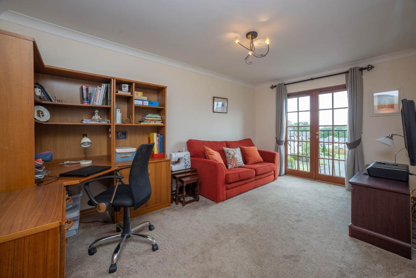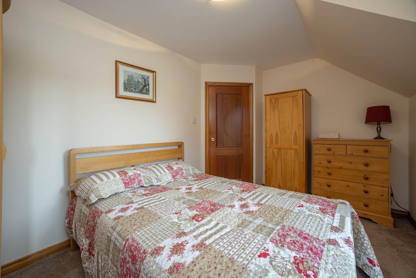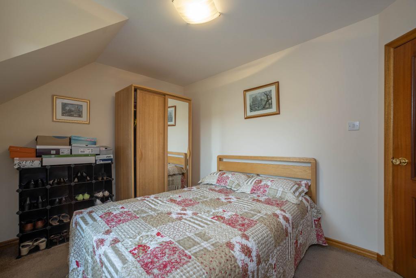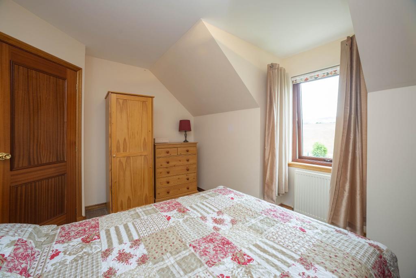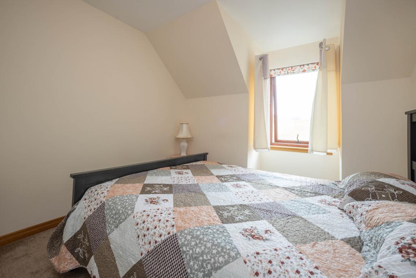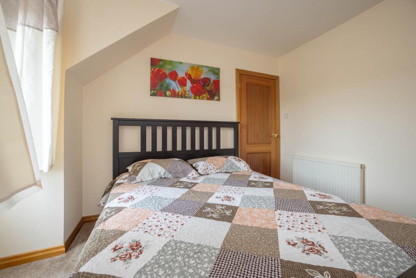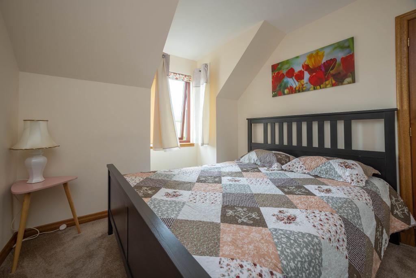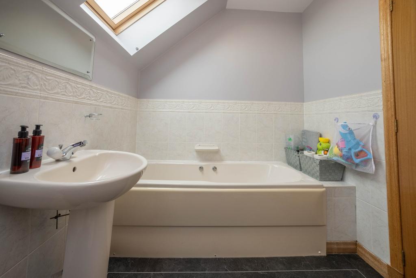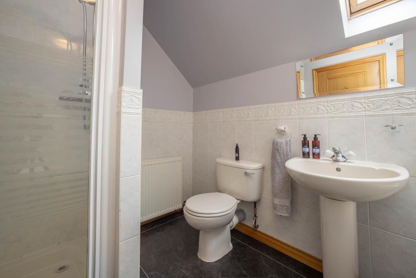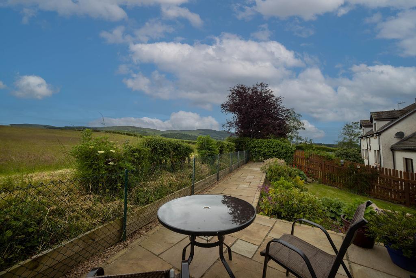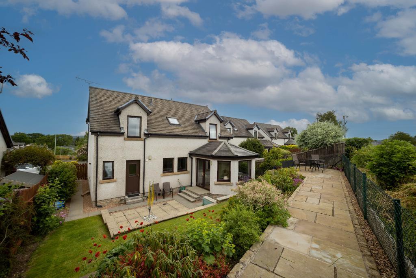Key Features
- Well Presented Detached Property
- Spacious Accommodation
- Farmland Views
- Lounge
- Kitchen/Dining/Family Room
- Utility Room & Ground Floor WC
- Four Bedrooms (Master En-Suite)
- Four Piece Bathroom
- Garage
- Gardens to Front & Rear
Summary
Well-presented detached four bedroom property with garage situated in a residential location within the popular village of Dunning. This property offers spacious accommodation and views over farmland to the rear.
A pathway leads to the main entrance door which provides entry into the welcoming hallway. The hallway is generous in size and provides access to the lounge and kitchen/dining/family area. A carpeted staircase leads to the upper floor accommodation. Understairs cupboard ideal for cloaks cupboard and storage. A door provides access to the garage.
Well-proportioned lounge with windows offering views over the front garden area. Laminate fitted flooring. A door provides access to the dining area, which is open plan to the kitchen and family room.
The kitchen/dining/family area is a great space to entertain or relax with the family/friends. The kitchen area is fitted with base mounted units, complimentary worktop surfaces and splashback. Pull out larder units, integrated fridge and recycling bin unit. Five ring gas burner electric oven and extractor. Two windows providing a lovely view over the rear garden and up towards farmland. Door provides access to hallway.
Within the dining area there is ample space for dining table and chairs. Two display units included in the sale. The family area is located to the rear of the property with windows allowing natural light to flood into this area as well as providing views over the garden. French doors open onto patio area.
From the kitchen area a door provides access to the utility room which has space/plumbing for washing machine and dryer. Worktop and sink. Doors offering access to the rear garden and ground floor wc, with wash hand basin, wc. Window providing natural light and ventilation within wc.
On the upper level you will find four double bedrooms and bathroom. Storage cupboard housing the water tank and a hatch provides access to the loft.
The master bedroom and bedroom two both offer views over roof tops, towards Crieff in the distance. Bedroom two has French doors with Juliet balcony, the master bedroom offers fitted wardrobes and access to the en-suite shower room. Bedrooms three and four are both located to the rear of the property, offering lovely views over nearby farmland.
The en-suite comprises wc, wash hand basin and tiled shower cubicle with power shower. Velux window providing natural light and ventilation.
Four piece bathroom includes wc, wash hand basin, bath and tiled shower cubicle with power shower. Velux window providing natural light and ventilation.
The property benefits from gas central heating and double glazing.
Externally to the front there is a generous sized front garden laid to lawn with pathway leading to entrance door. Two side gates proved access to pathways to rear garden.
A driveway offers off street parking. Garage with power and light. Boiler is located within the garage.
The rear garden includes patio and drying areas. Flower beds, lawn area with steps leading to a raised patio area positioned on the edge of farmland, this being an ideal spot to sit and enjoy the view.
EPC - D
Council Tax Band - F
Viewings Strictly by appointment
360 Video Walk Through and Home Report are available on request please contact us.
Location
The property is situated on the edge of the attractive small village of Dunning, in Perth and Kinross. The village offers good local amenities including village shop, post office, two restaurants, village hall, primary school, golf course and tennis courts. On the outskirts of the village Kincladie Wood and Dunning Glen offers lovely walks, there are many opportunities to become involved in the local community. Secondary schooling can be found at nearby Auchterarder which is approximately five miles away by car. A wider range of amenities can be found in The City of Perth (approx. 10 miles). Railway stations can be found at Gleneagles (approx. 7.5 miles) and Perth (approx. 12 miles).
Ground Floor
Lounge (at widest)
13' 3'' x 13' 10'' (4.05m x 4.23m)
Kitchen/Dining (at widest)
22' 3'' x 9' 10'' (6.79m x 3.01m)
Family Room (at widest)
11' 0'' x 10' 2'' (3.36m x 3.12m)
Utility Room (at widest)
6' 7'' x 6' 9'' (2.04m x 2.07m)
Ground Floor WC (at widest)
2' 10'' x 6' 9'' (0.87m x 2.07m)
First Floor
Master Bedroom (at widest)
11' 3'' x 11' 10'' (3.46m x 3.62m)
En-Suite Shower Room (at widest)
5' 2'' x 5' 4'' (1.6m x 1.65m)
Bedroom Two (at widest)
15' 4'' x 9' 9'' (4.69m x 2.98m)
Bedroom Three (at widest)
10' 9'' x 13' 3'' (3.28m x 4.05m)
Bedroom Four (at widest)
9' 4'' x 11' 7'' (2.87m x 3.55m)
Bathroom (at widest)
9' 1'' x 6' 5'' (2.78m x 1.97m)
Additional Information
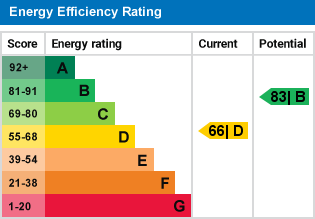
For further information on this property please call 07938 566969 or e-mail info@harleyestateagents.co.uk
