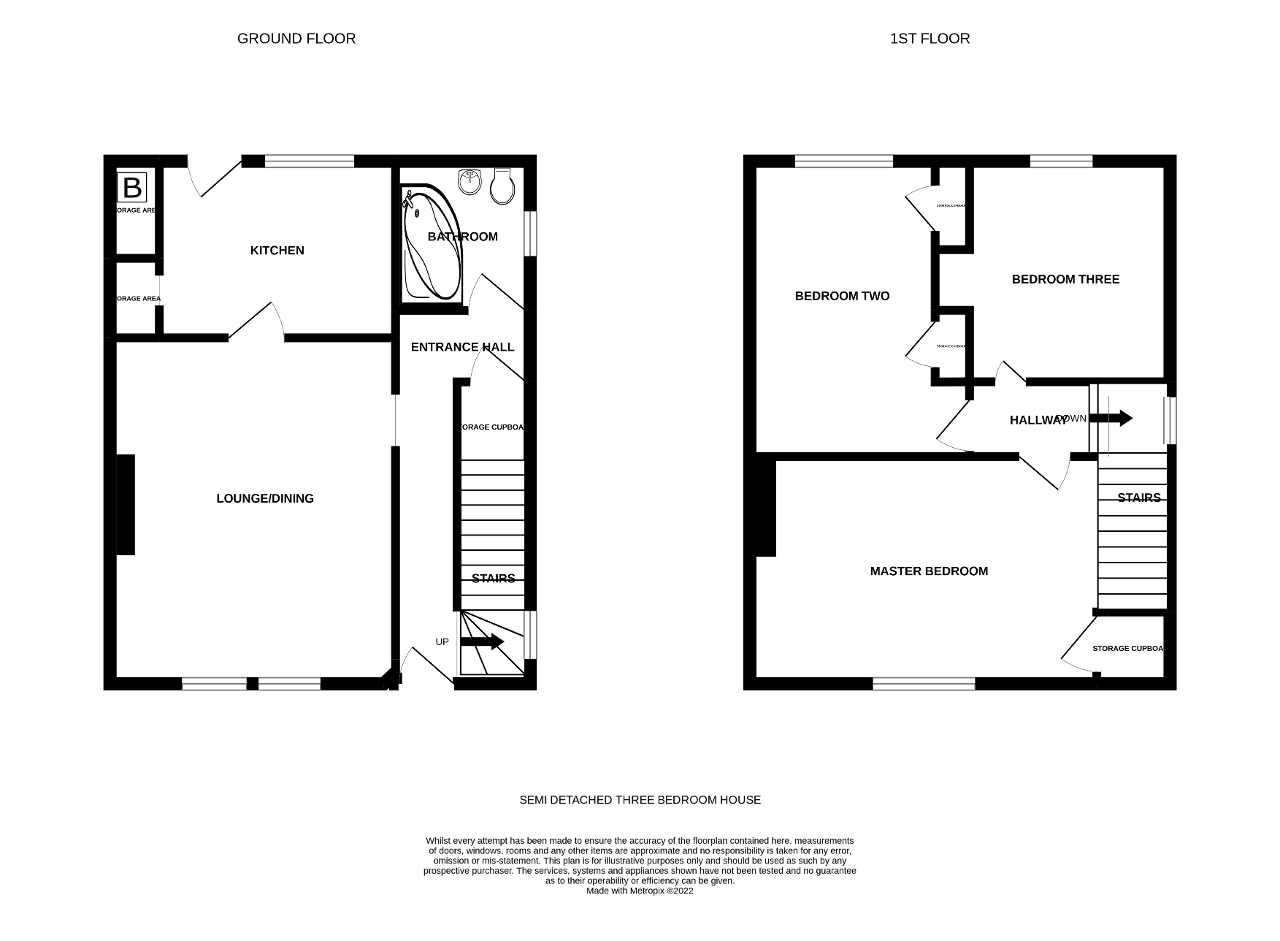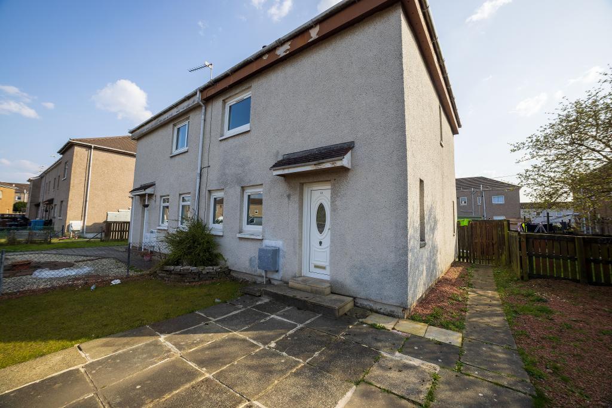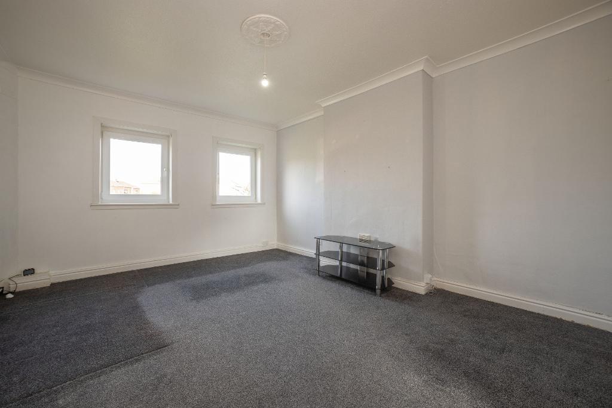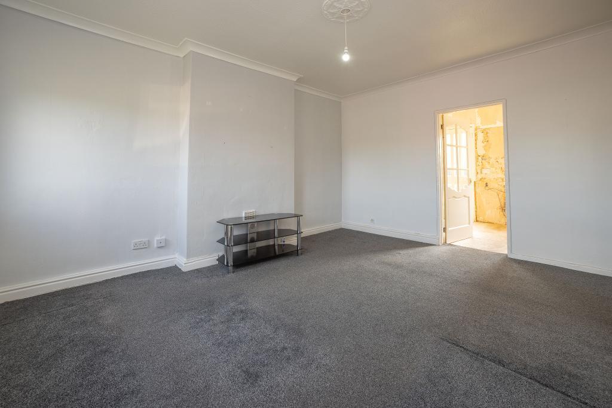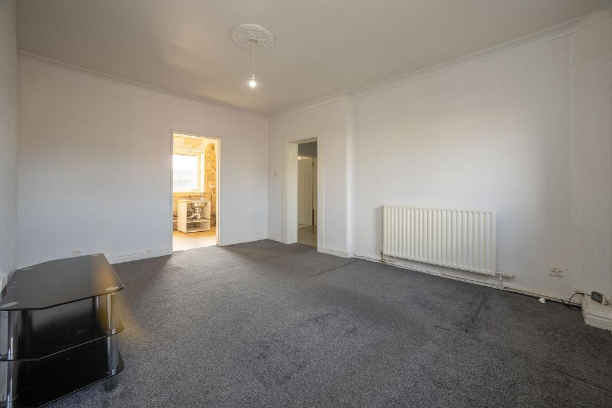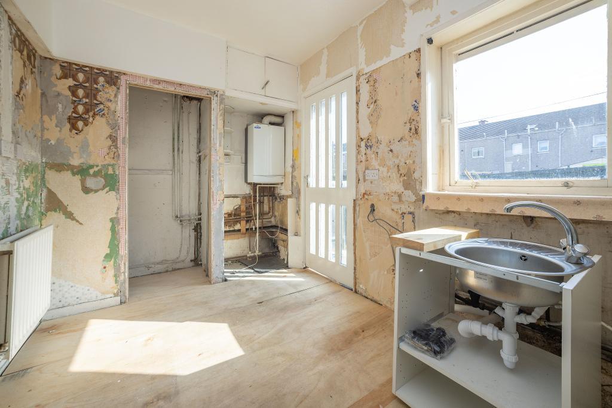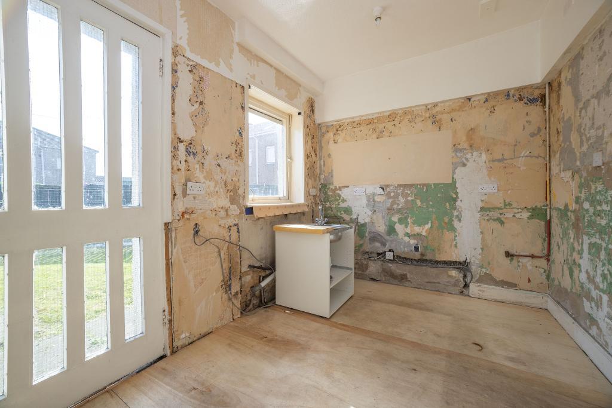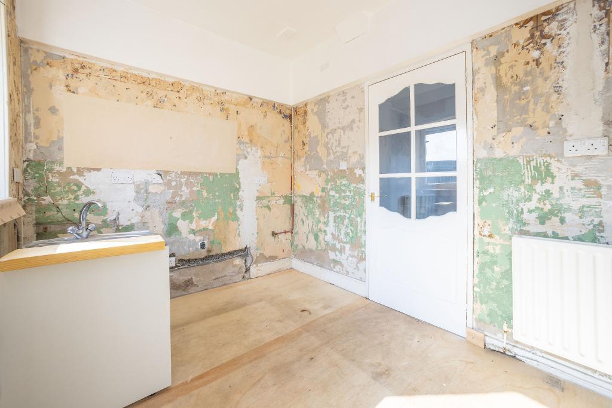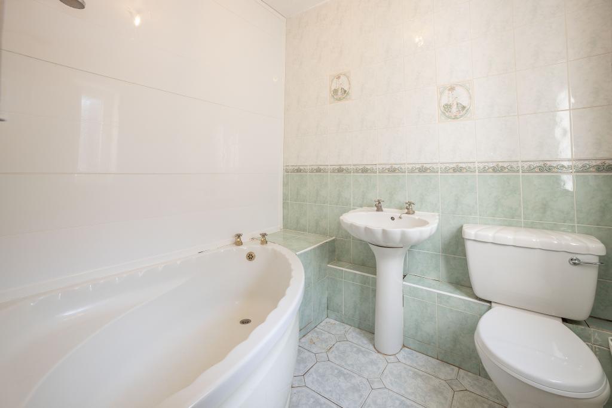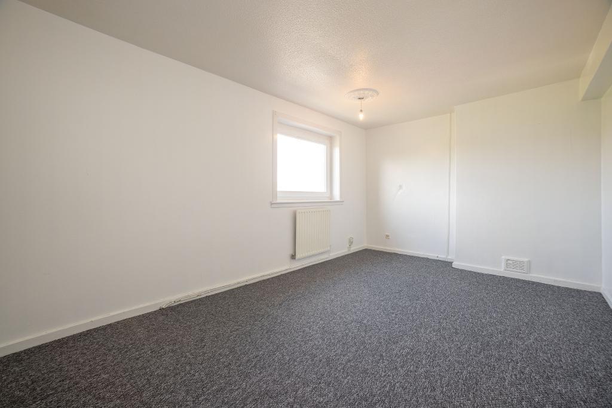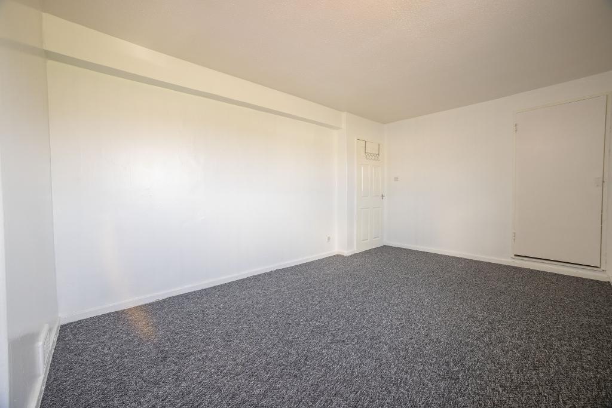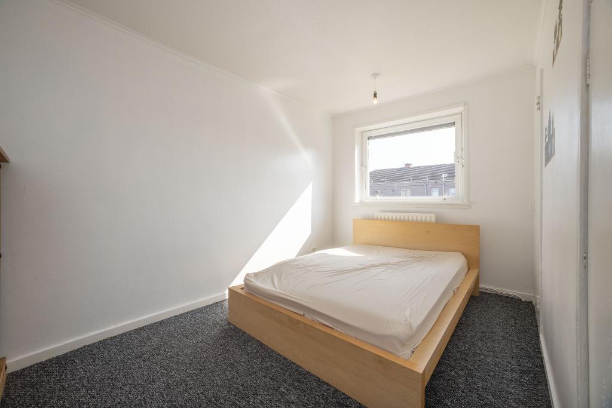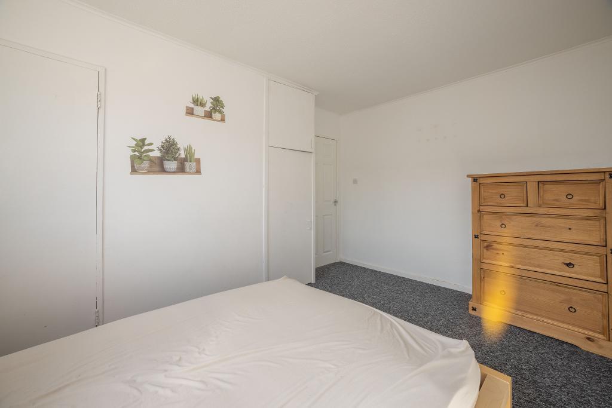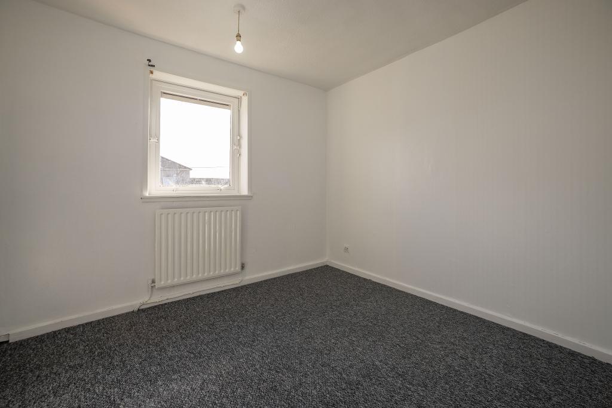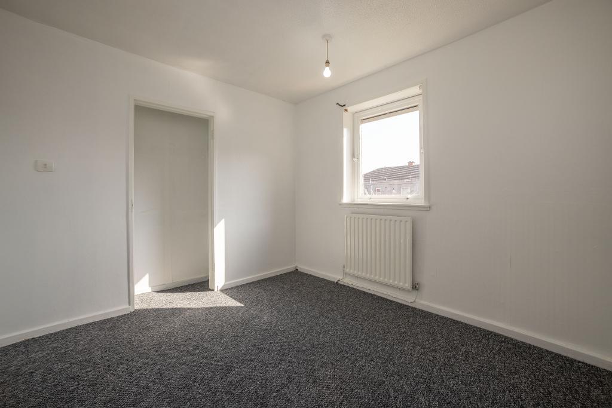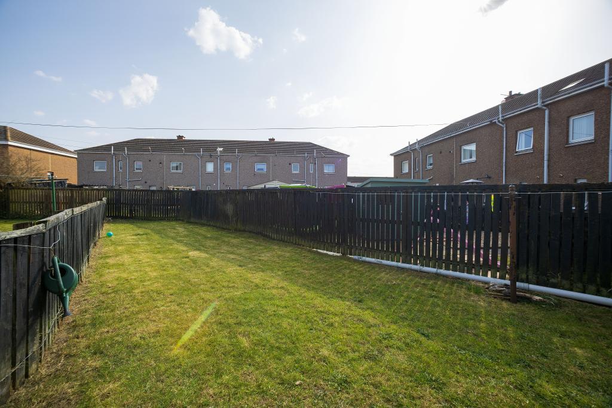Key Features
- Semi Detached House
- Spacious Accommodation
- Lounge/Dining
- Kitchen (Requires Units & Appliances)
- Three Bedrooms
- Ground Floor Bathroom
- Partial Double Glazing
- Gas Central Heating
- Front & Rear Gardens
- Potential to Create Off Street Parking
Summary
Semi detached three bedroom property offering spacious accommodation and within walking distance to nearby schools. This property has the potential to be a great family home and will benefit from some home improvements including a new kitchen.
On entering the property, you gain access into the hallway which provides access to the lounge, bathroom and a carpeted staircase leads to the upper floor accommodation. Within the hallway there is a walk in understairs cupboard being an ideal storage area. There is laminate fitted flooring and a window to the side of the staircase provides natural light into the hallway.
The lounge is accessed off the hallway and is well proportioned with ample space for dining furniture if required. Two double glazed windows overlooking the front garden. Fitted carpet. Ceiling rose. A door provides access into the kitchen area.
The kitchen area is located to the rear of the property with a door providing access to the rear garden. Please note that there is only a sink in situ and the kitchen requires units and appliances. A single glazed window overlooking the rear garden.
Ground floor bathroom includes a corner bath, wc, and wash hand basin. A single glazed window provides natural light and ventilation.
Carpeted staircase with two single glazed window providing natural light, leads to the upper floor carpeted landing. The upper floor landing provides access to three bedrooms.
Master bedroom is located to the front of the property and is generous in size with ample space for double bed and free standing furniture if required. Storage cupboard with shelf and hanging rail. Double glazed window overlooking the front of the property. Fitted carpet.
Bedroom two is located to the rear of the property and again is a generous sized room. Two fitted cupboards and a single glazed window overlooks the rear of the property. Space for double bed and free standing furniture if required. Fitted carpet.
Bedroom Three is located to the rear of the property with space for a double bed and free standing furniture if required. Single glazed window overlooking the rear of the property. Fitted carpet.
Externally to the front you will find a paved and chipped area with the potential to create off street parking subject to necessary local planning/condition consent. To the rear of the property the garden is laid mostly to lawn.
The property benefits from gas central heating and partial double glazing.
The property is of non traditional construction being an SSHA Wartime Cellular Concrete house. The property type is one that some lending institutions may not consider to be a suitable security for normal mortgage lending purposes. . You are advised to check with your prospective lender that the house type meets with their current lending criteria.
EPC - D
Council Tax Band - A
Viewings Strictly by appointment
360 Video Walk Through and Home Report are available on request please contact us.
Location
The town of Motherwell is located off the M74 which provides a motorway network links to M73 & M8 ideal for commuting through the central belt. Motherwell offers a wide range of local amenities including shops, schooling, eateries, chemists and recreational facilities including the Strathclyde Country Park. Motherwell train station is approximately 1.6 miles away from the property.
Additional Information
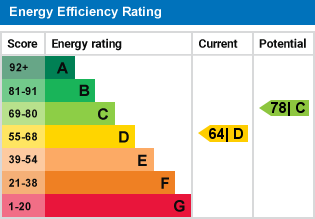
For further information on this property please call 07938 566969 or e-mail info@harleyestateagents.co.uk
