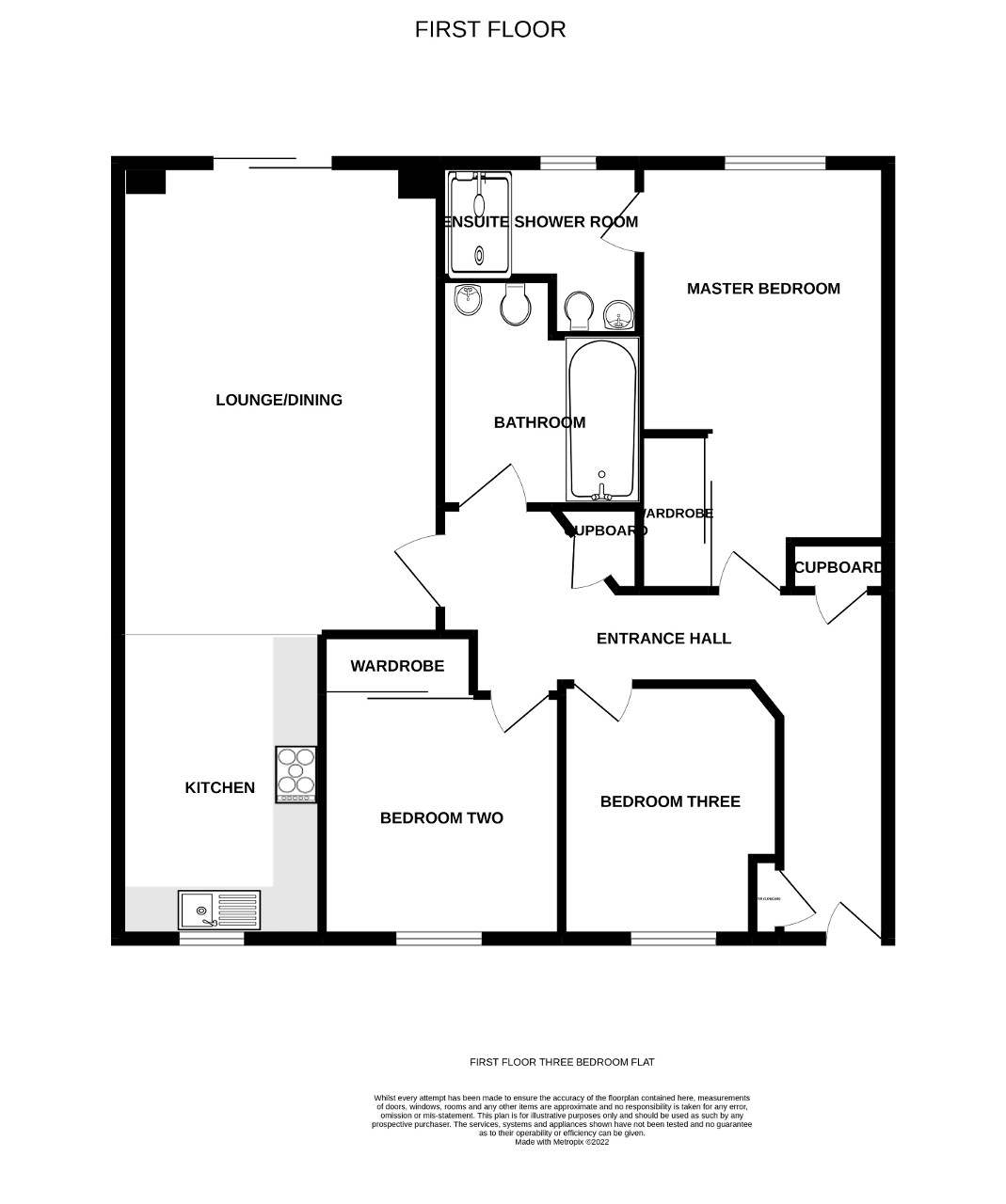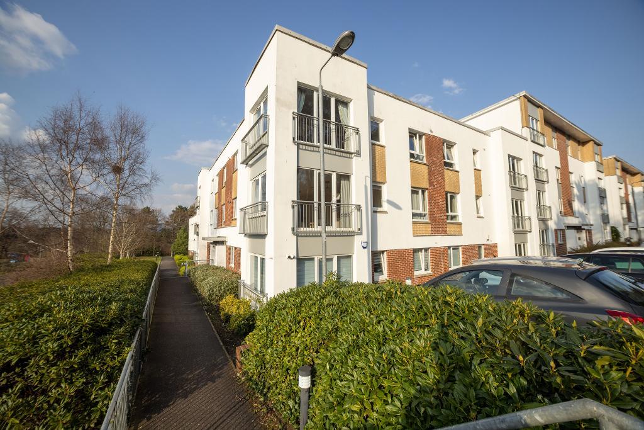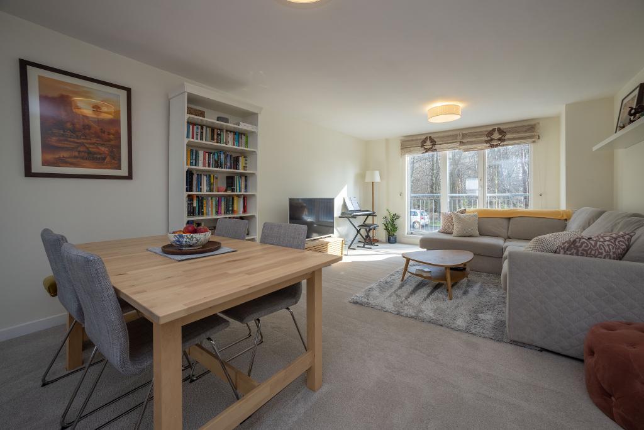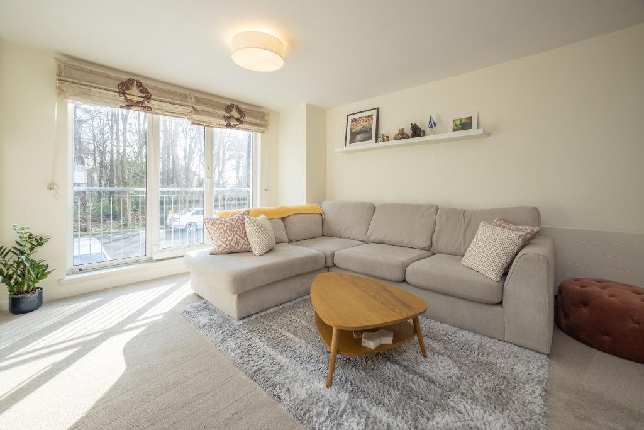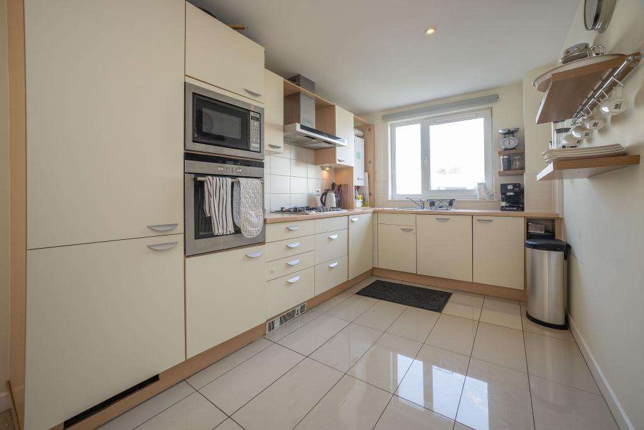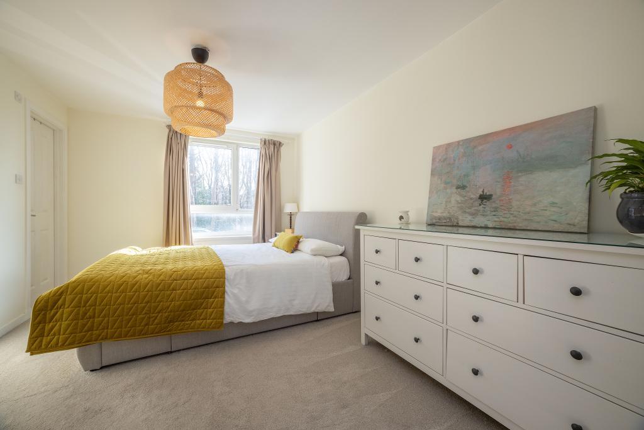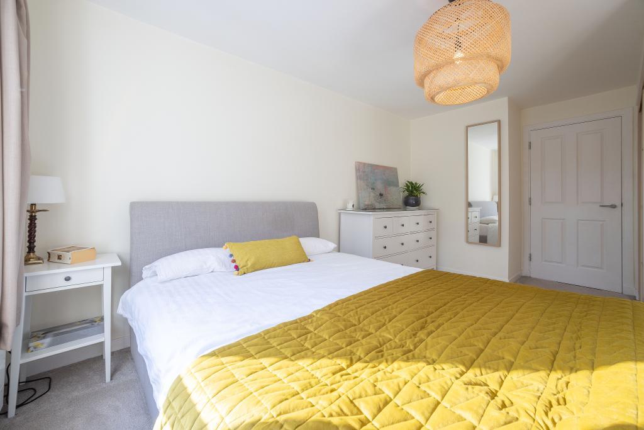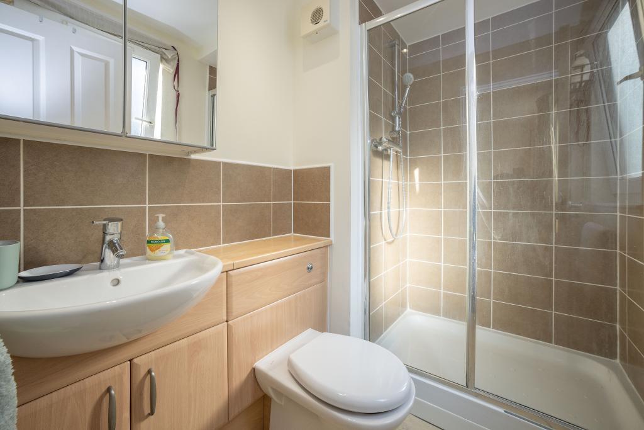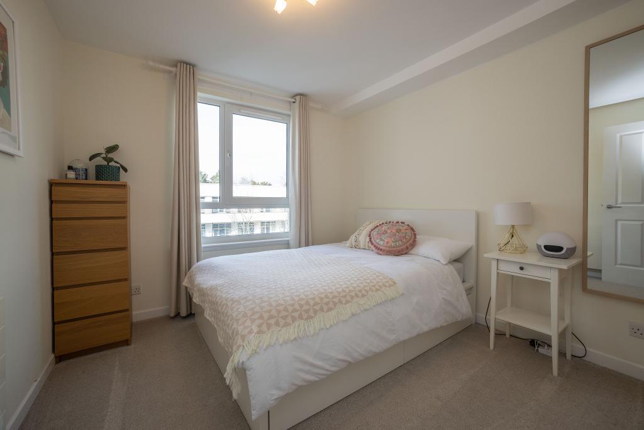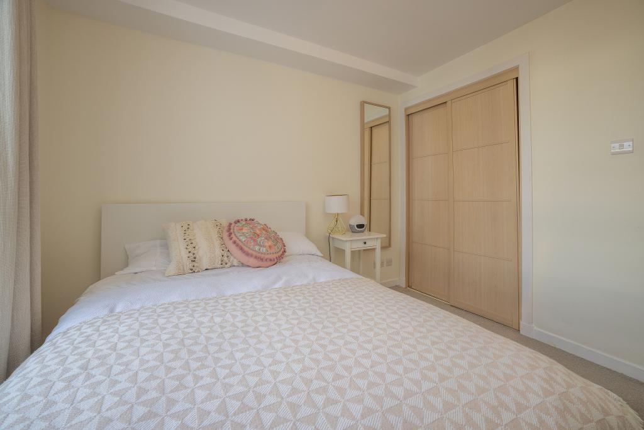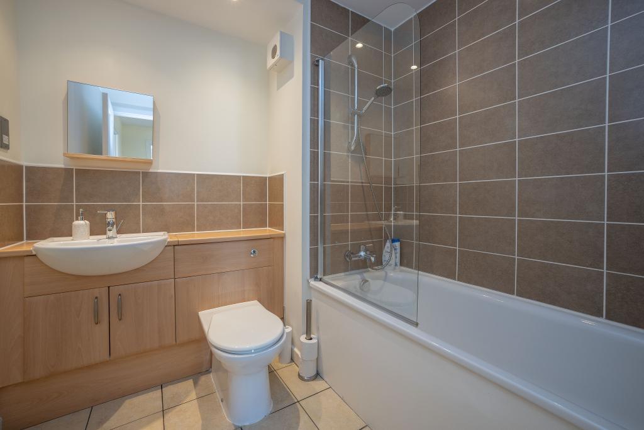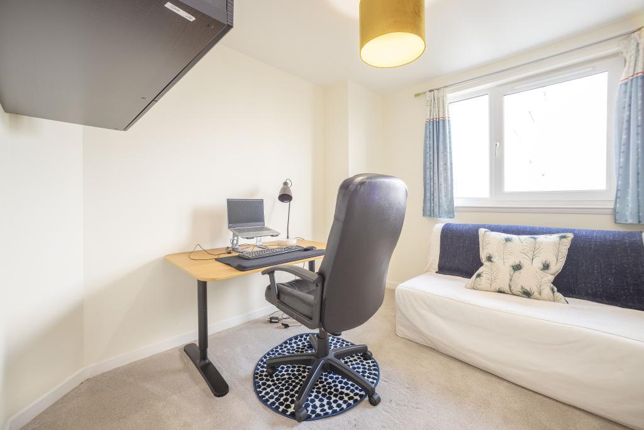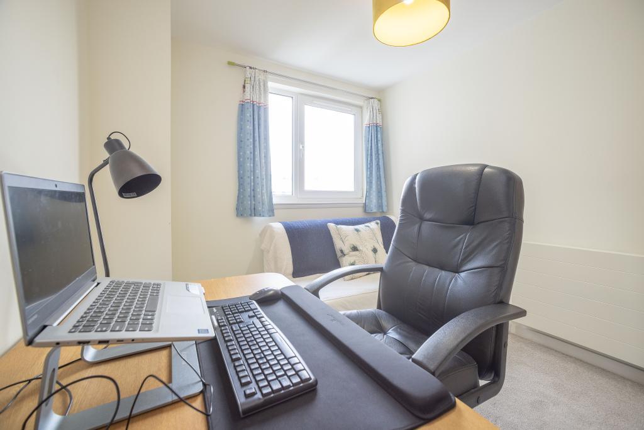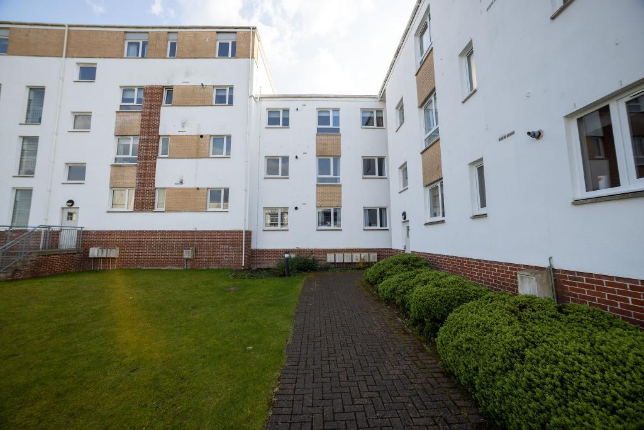Key Features
- Well Appointed First Floor Apartment
- Lounge/Dining Room with Woodland Views
- Patio Door with Juliet Balcony
- Fitted Kitchen with Appliances
- Three Double Bedrooms
- En-Suite Shower Room
- Family Bathroom
- Gas Central Heating
- Double Glazing
- Residents/Visitors Car Park
Summary
Well appointed three bedroom first floor apartment within Canniesburn Development in the grounds of the former Canniesburn Hospital. This lovely home is in move in condition and offers spacious accommodation with views towards woodland area.
From the parking area, steps lead down to the side of this modern flatted development. A security intercom system doorway provides access into a communal hall, where you will find a doorway leading to the internal staircase to the upper floors. No 83 is located on the first floor level.
On entering the apartment, you will sense the spaciousness on offer, with a generous sized welcoming hallway leading to the Lounge/dining/kitchen, three bedrooms and bathroom. Within the hallway there is space for a free standing cloak stand if required, two storage cupboards and a cupboard housing the electric meter. Security intercom handset.
At the end of the hallway, you will find a spacious lounge with patio doors and Juliet balcony providing views to the nearby woodland area, being an ideal spot to relax in. The lounge has ample space for dining furniture and is open plan to the kitchen.
The kitchen area is fitted with base and wall mounted units. Built in microwave and oven. Sink unit and drainer positioned in front of double glazed window providing lovely views over communal grounds and pathways. Five burner gas hob and extractor above. Integrated appliances include fridge freezer, dishwasher and washing machine. Splash back tiling and tiling to floor.
The three bedrooms are all double sized bedrooms finished in neutral colours, with space for free standing furniture if required, fitted wardrobes in master bedroom and bedroom two. Bedroom two and three both have views over the communal garden and pathway areas. The master bedroom with en-suite shower room is generous in size with views towards the nearby woodland area. The en-suite shower room includes wc, vanity unit with wash hand basin and recess spotlights above. Double shower enclosure with mixer shower, sliding doors and tiling to wall. Towel style radiator. Tiling to floor.
The family bathroom includes wc, vanity unit with wash hand basin and recessed spotlights above. Bath with mixer tap shower attachment, shower screen and tiling round bath area. Tiling to floor.
The property benefits from gas central heating and double glazing.
Externally you will find lovely well-kept communal garden and shrub areas with pathways. There is a childrens' play park nearby and within walking distance. Carpark located to the rear of the building.
Factors: James Gibb
EPC - B
Council Tax Band - F
Viewings Strictly by appointment
360 Video walk through and Home Report are available on request, please contact us.
Location
Canniesburn Development is well positioned for access to Bearsden and the West End of Glasgow. Bearsden offer a good range of local amenities including shops, restaurants, bars, coffee shops, supermarkets, gym/health clubs, ski club, golf courses and excellent schooling. Good transport links both bus and rail providing services into Glasgow. Hillfoot, Westerton and Bearsden railway stations are all within approx. 1.5 miles from the property. The West End of Glasgow, which is approximately 3.5 miles by car from the property offers a wider range of restaurants and cafes.
First Floor
Lounge/Dining (at widest)
13' 2'' x 20' 9'' (4.03m x 6.33m)
Kitchen (at widest)
8' 1'' x 10' 2'' (2.47m x 3.12m)
Master Bedroom (at widest)
10' 3'' x 16' 6'' (3.14m x 5.04m)
En-Suite (at widest)
5' 2'' x 4' 7'' (1.61m x 1.41m)
Bedroom Two (at widest)
10' 1'' x 9' 6'' (3.09m x 2.92m)
Bedroom Three/Study (at widest)
8' 7'' x 9' 11'' (2.62m x 3.04m)
Bathroom (at widest)
7' 4'' x 7' 1'' (2.24m x 2.16m)
Additional Information
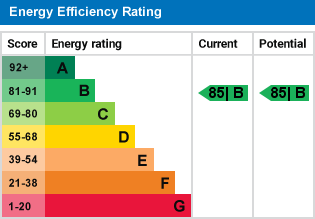
For further information on this property please call 07938 566969 or e-mail info@harleyestateagents.co.uk
