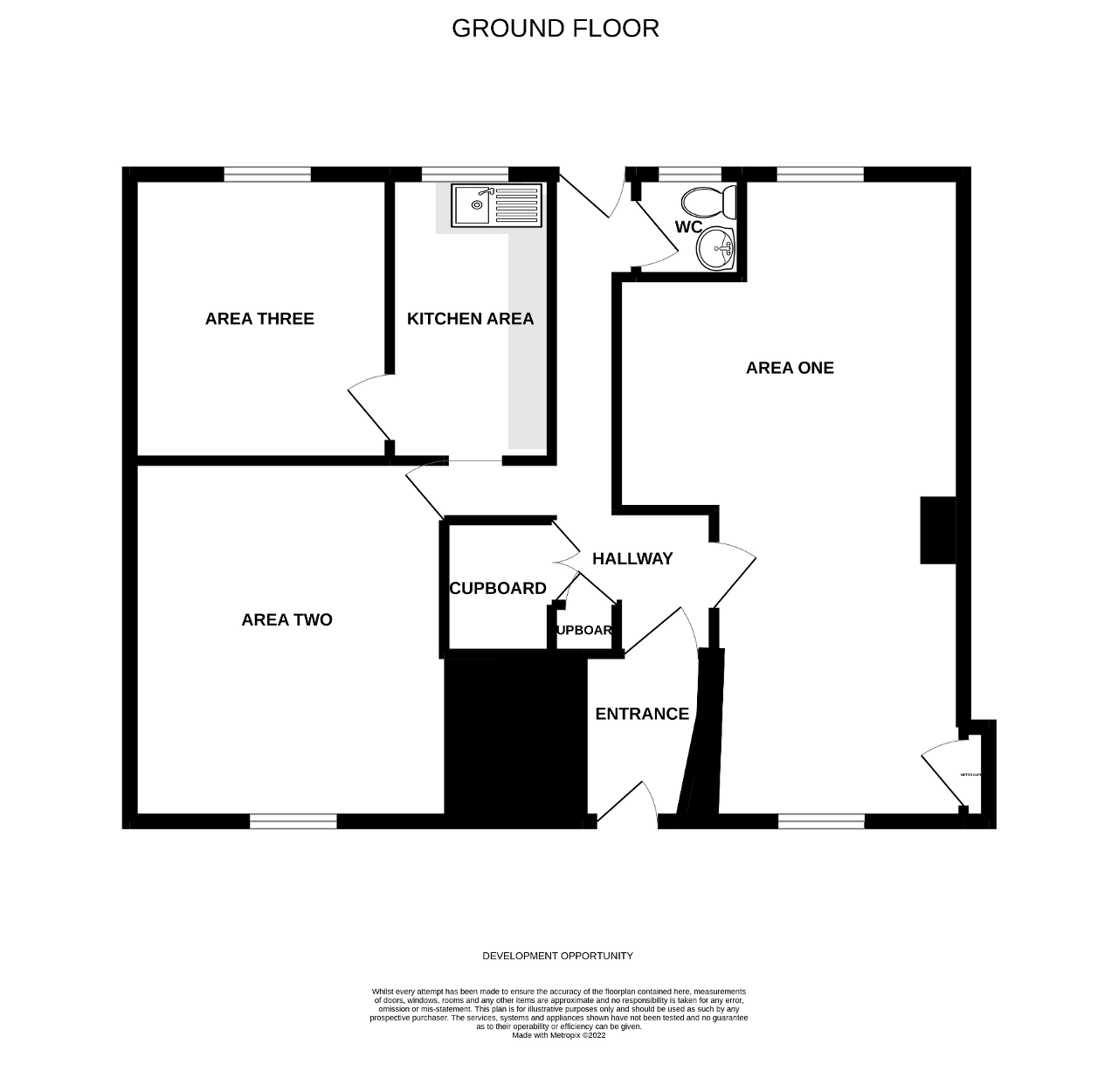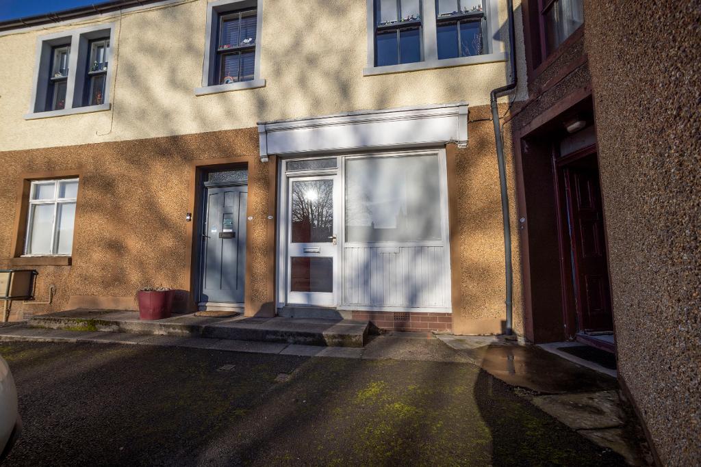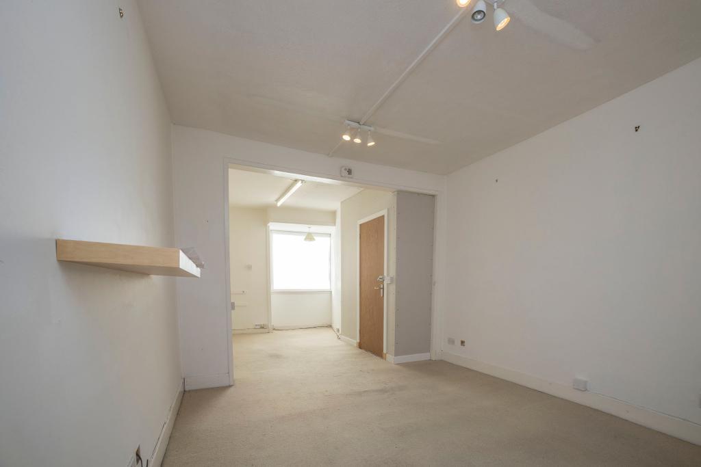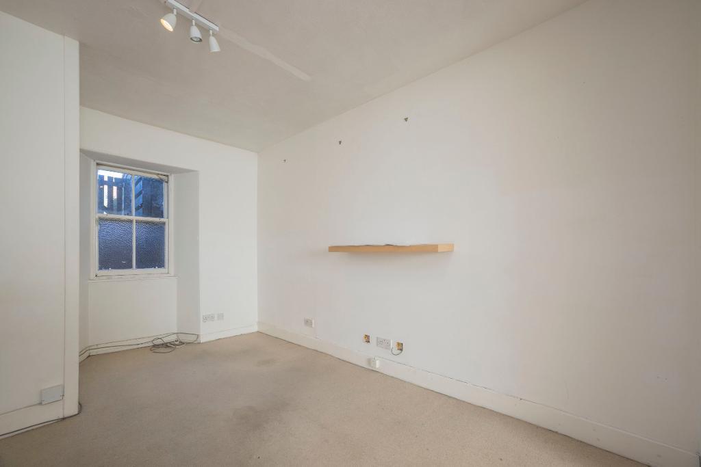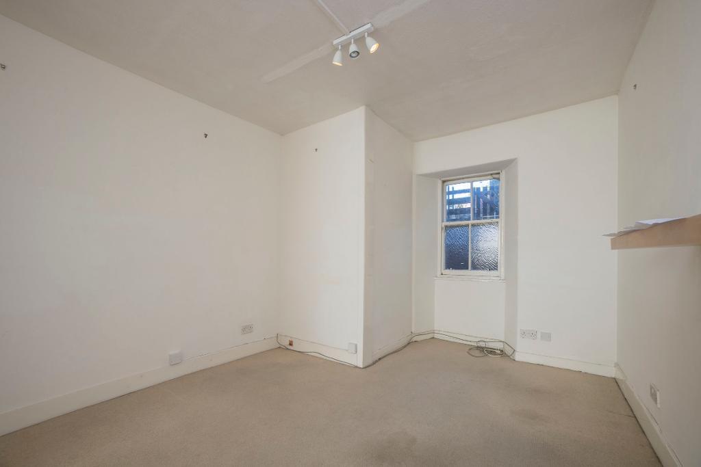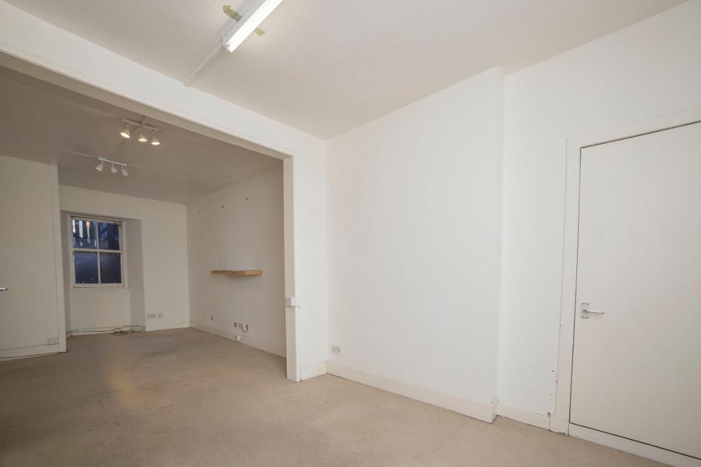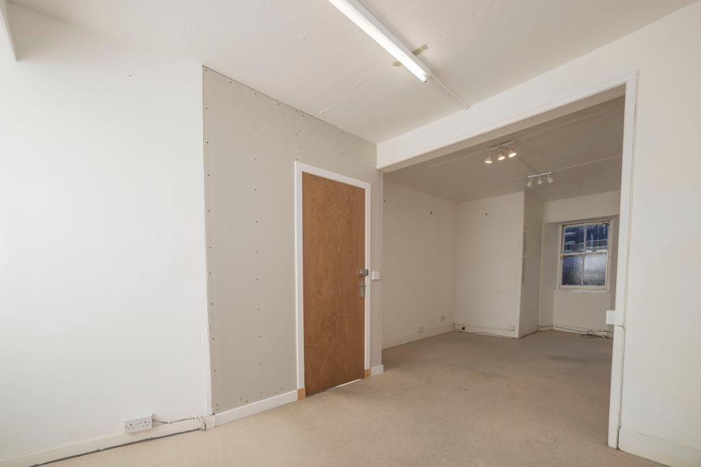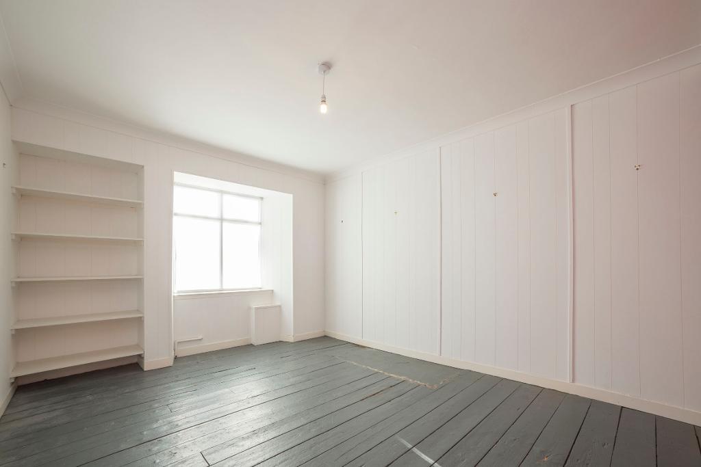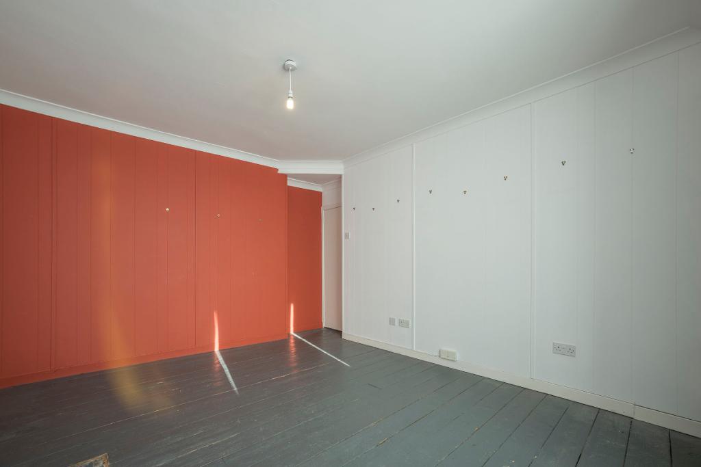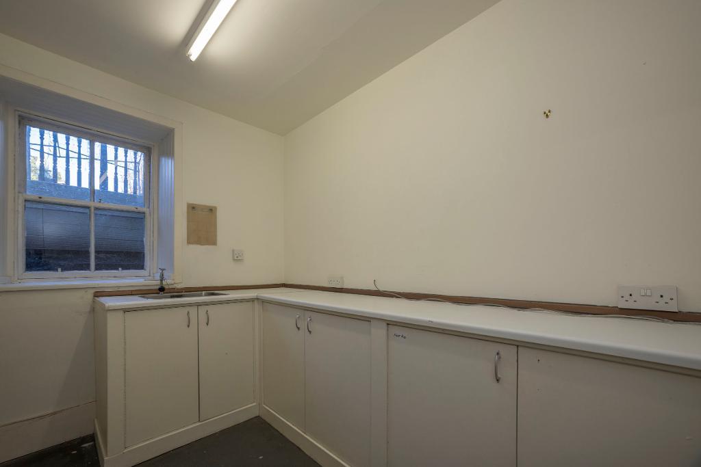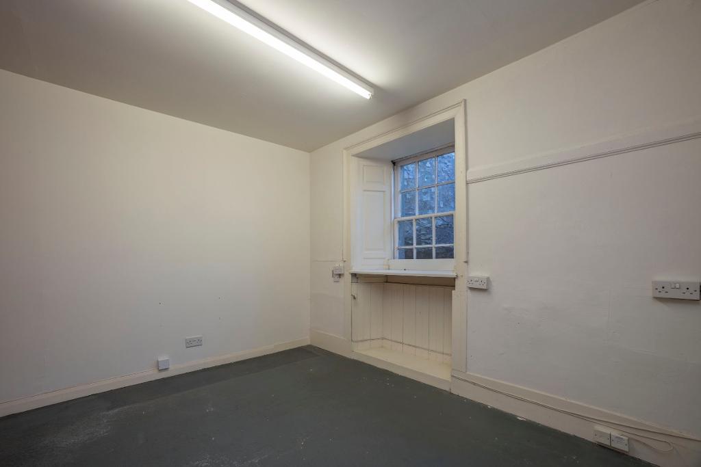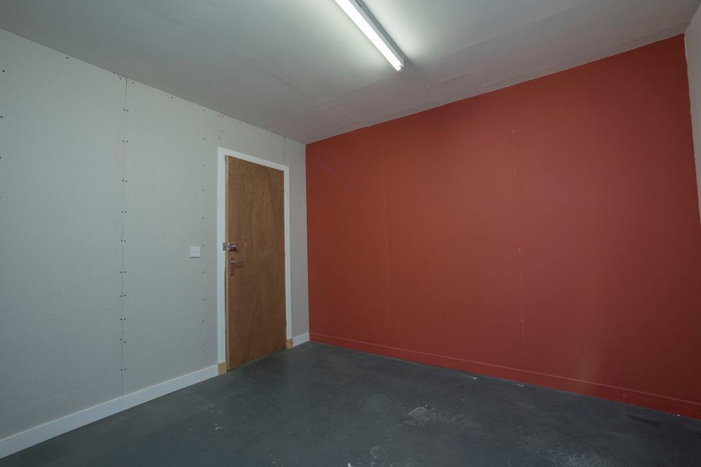Key Features
- Development Opportunity
- Change of Use & Full Planning Permission
- Potential to Create A One Bedroom Flat
- Ground Floor Level
- Main Door Entrance
- Spacious Premises
- Kitchen Area
- W.C
- Mains Water, Drainage & Electric
- Gas is located close to hand.
Summary
A great Development Opportunity for any developers. Change of Use and Full Planning Permission with the potential to create a One Bedroom main door ground floor flat, set back from the main road, within the popular village of Auchtermuchty.
Proposed Accommodation
Entrance vestibule, hallway, lounge/dining kitchen, double bedroom and bathroom.
Existing Layout
(Total internal floor area is approx 85 m2)
At the moment the premises is divided into 4 spacious areas. Entrance is gained via a doorway into an entrance hall and a door opens onto a hallway. The hallway provides access to area one, area two, kitchen area and wc. Two storage cupboards.
Area one is a generous sized room with carpet to floor, cupboard housing the electric meters, windows to front and rear. Area two is located to the front of the premises with single glazed unit to front, original wooden floorboards and shelved alcove area. There is also a kitchen area off the hallway, with base units, sink, worktops and concrete floor. From the kitchen area you gain access into area three, which has a concrete floor and single glazed window to rear. To the rear of the hallway you will find a WC which includes wash hand basin and wc (not in working order). There is a door to the rear of the hallway, which allows pedestrian access to the rear of the building for any maintenance/cleaning of the windows.
The premises is located within a Conservation area.
Single glazing.
Mains water, drainage & electric. Gas is located close to hand.
Detail of planning permission is available on Fife Council website - 21/02698/FULL
Video walk through is available on request please contact us.
Viewings Strictly by appointment
Location
Auchtermuchty offers primary schooling, GP health centre, dentist, chemist, post office, convenience store, Co-op, restaurant, bowling club, hairdressers, barber, dog grooming salon, The Old Barn Coffee Shop and takeaways. Various walks can be found in and around Auchtermuchty. The town is ideally situated for travel to Perth, Newburgh, St. Andrews, Cupar, Glenrothes, Kirkcaldy and Dundee via road networks. Glasgow and Edinburgh are approximately one hours drive away, and Stirling is approximately 50 minutes" drive away. There are train Stations in Ladybank and Cupar.
Ground Floor
Area One (at widest)
24' 0'' x 10' 4'' (7.32m x 3.17m)
Area Two (at widest)
11' 2'' x 14' 2'' (3.42m x 4.33m)
Area Three (at widest)
10' 7'' x 10' 2'' (3.24m x 3.12m)
Kitchen Area (at widest)
6' 3'' x 9' 6'' (1.92m x 2.9m)
WC
3' 8'' x 2' 11'' (1.14m x 0.91m)
Additional Information
For further information on this property please call 07938 566969 or e-mail info@harleyestateagents.co.uk
MONEY LAUNDERING REGULATIONS: Intending purchasers and sellers will be asked to produce identification documentation and proof of funds via a system we pay for known as Credas (https://credas.com) Certified Digital Identity Verification Service, which is certified against the UK Government Digital Identity and Attributes Trust Framework. Via Credas we will request that you provide relevant information to allow various checks including digital identity verification. Information required from yourself for an Identity Report includes your first and last name, address and date of birth and Credas system will carry out the relevant checks/verification. Also, a photographic Identity Verification Report, which will require you to provide a current passport, driving licence or national identity card and a selfie in order to carry out a biometric analysis for verification. Along with relevant information from buyers to allow for proof of funds report. We would ask for your co-operation in order that there will be no delays.
We endeavour to provide accurate particulars from information provided by the vendor and the information provided in this brochure is believed to be correct, however, the accuracy cannot be guaranteed, they are set as a general outline only and they do not form part of any contract. All measurements, distances, floor plans and areas are approximate and for guidelines only. Whilst every attempt is made to ensure the accuracy of any floor plan, measurements of doors, windows, rooms and any other items are approximate and no responsibility is taken for any error, omission, or misstatement. The floor plan is for illustrative purposes only and should be used as such by any prospective purchaser. Any fixture, fittings mentioned in these particulars will be confirmed by the vendor if they are included in the sale or not. Please note that appliances, heating systems, services, equipment, fixtures etc have not been tested and no warranty is given or implied that these are in working order. Photographs are reproduced for general information and not be inferred that any item is included for sale with the property.
