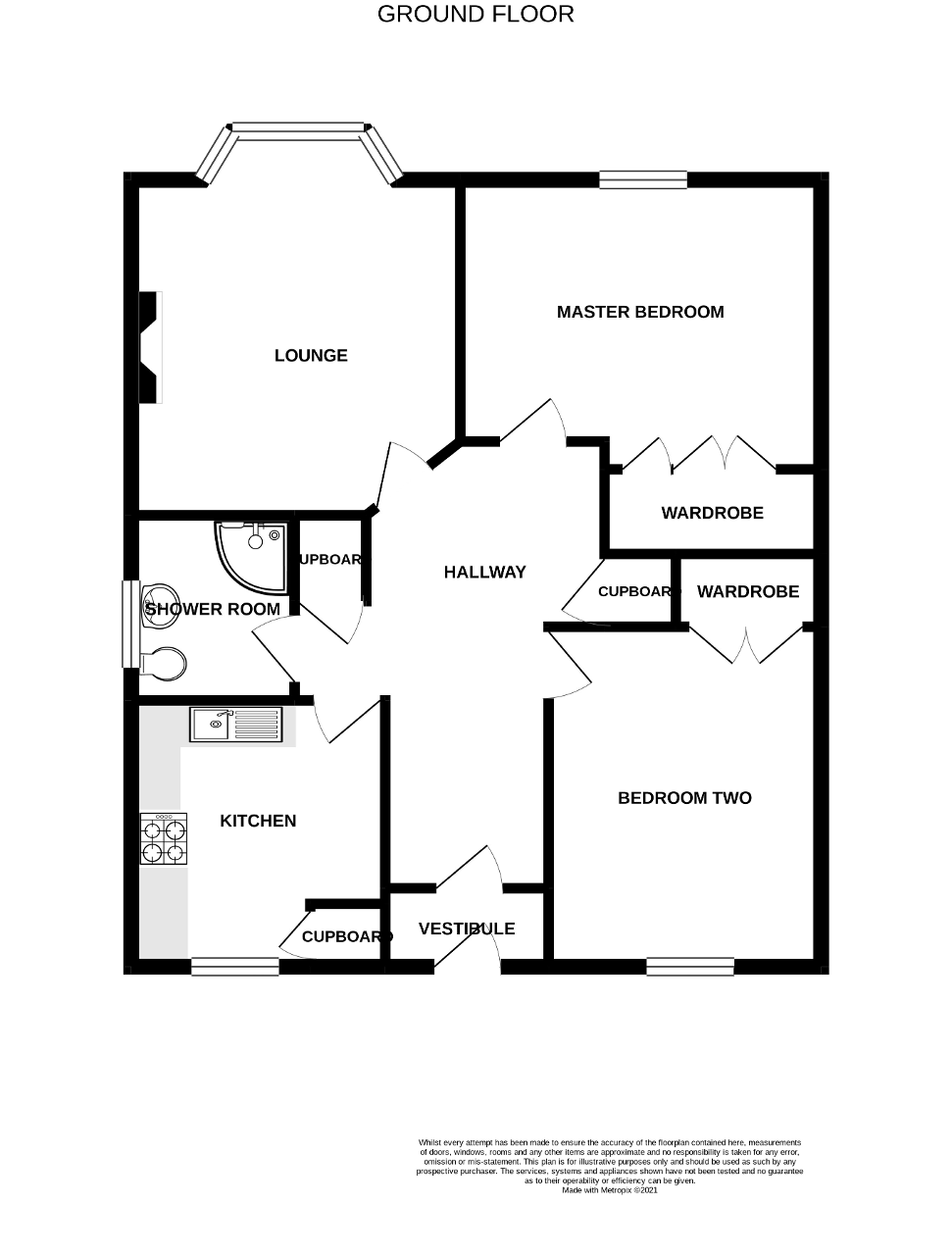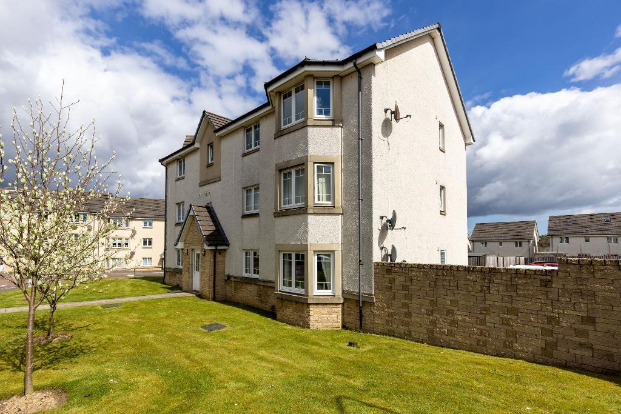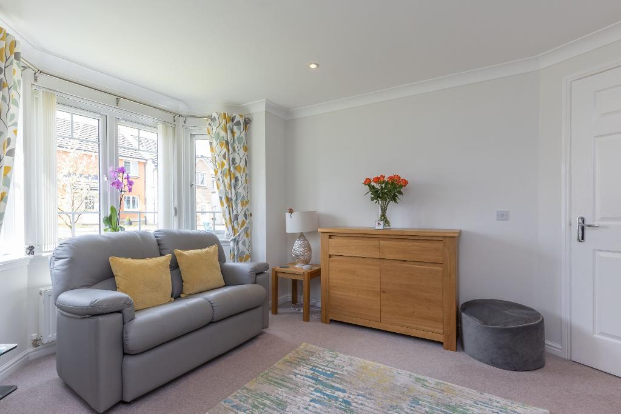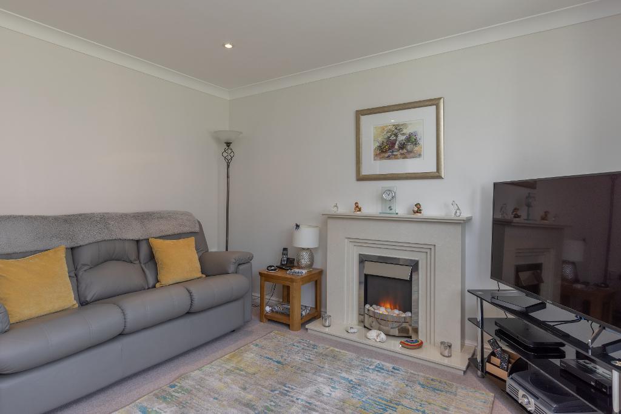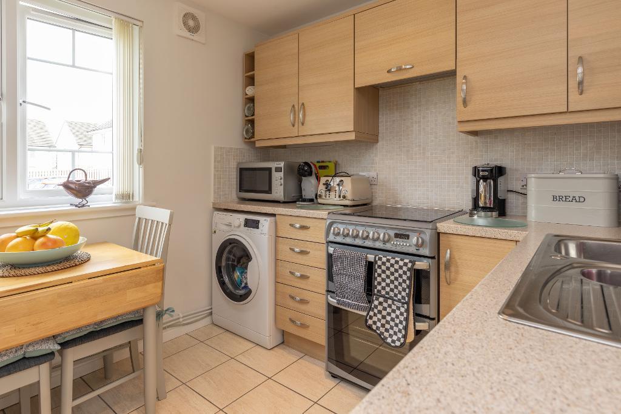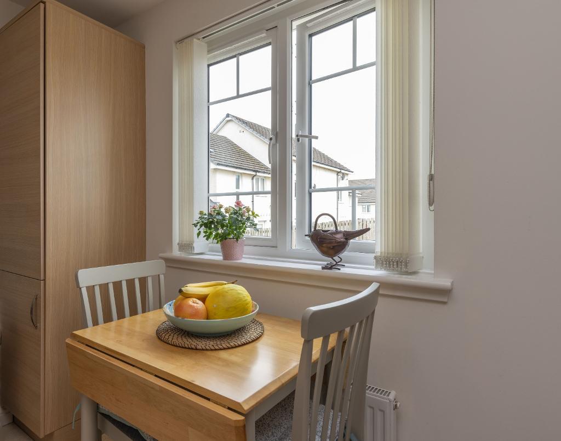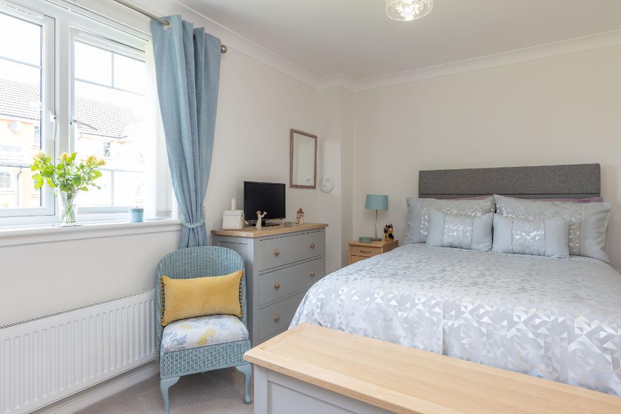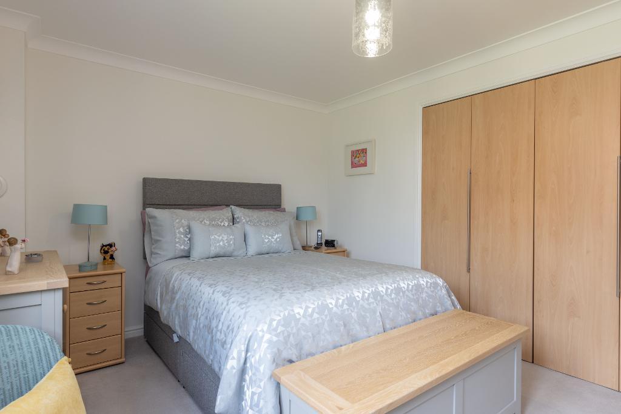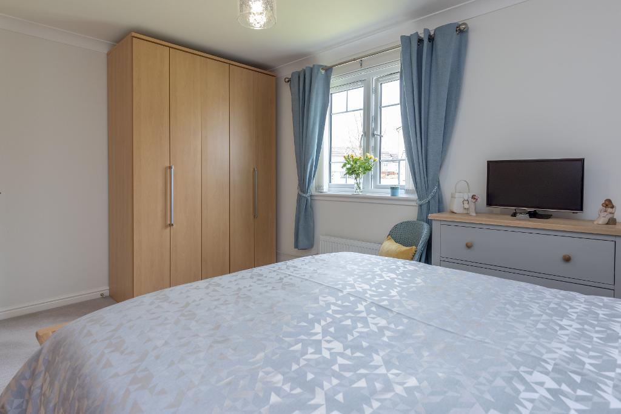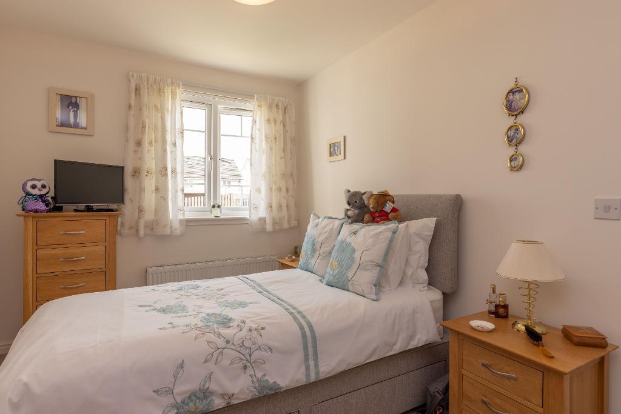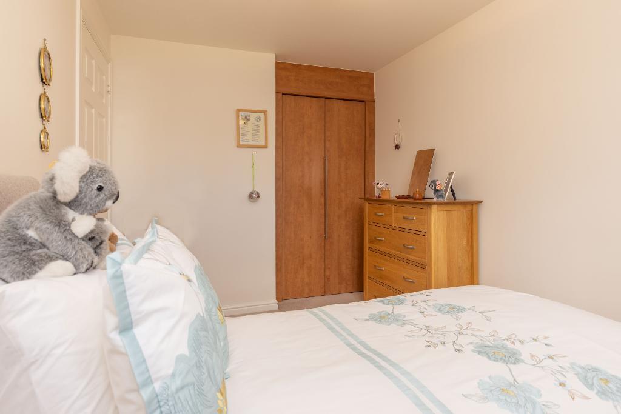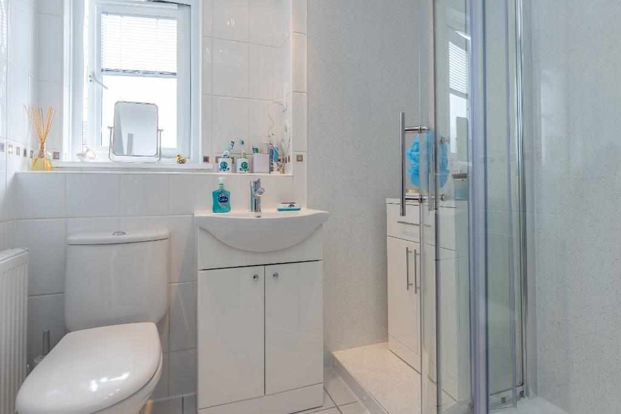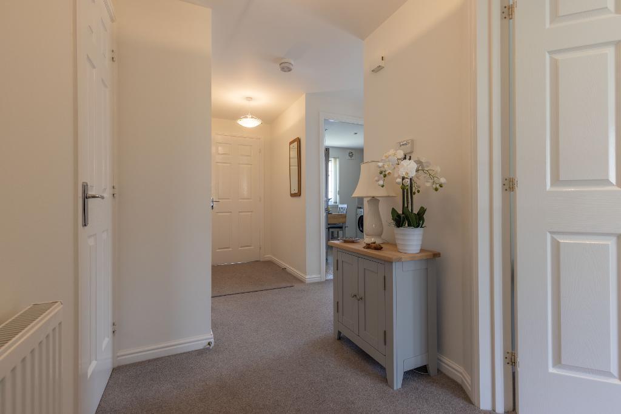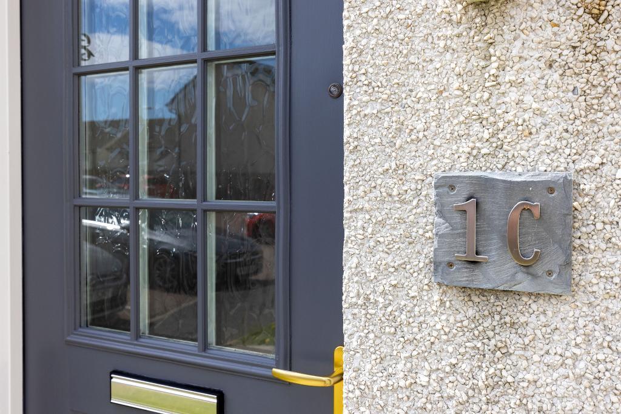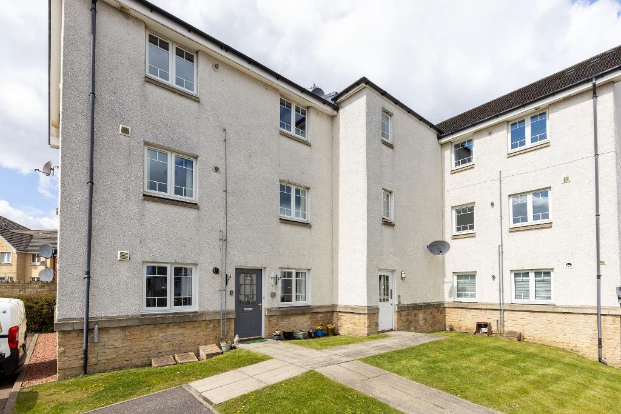Key Features
- Well Presented Throughout
- Ground Floor Main Door Apartment
- Lounge with Bay Window
- Fitted Kitchen
- 2 Double Bedrooms with Fitted Wardrobes
- Shower Room
- Residents' Private Car Park
- Communal Grounds
- Gas Central Heating (New Boiler 2016)
- Double Glazing - Approx Two Year old
Summary
Well-presented ground floor (main door) two-bedroom flat, with residents' private parking area and communal garden grounds.
Situated in the sought-after residential Duloch area of Dunfermline and is ideally located for access to the M90. This property offers spacious accommodation and will be appeal to a mixture of buyers.
Access to this lovely property can be found at the rear of the building, via the car park, where you will find the main door to Flat C, 1 Kestrel Way. Accommodation comprises entrance vestibule with tiling to floor and door providing access into a welcoming hallway. The hallway provides access to all main accommodation and two storage cupboards with shelving. Fitted carpet.
Lounge finished in neutral colours creating a relaxing lounge with feature fireplace. Bay double glazed window formation allowing natural light into lounge and offers views to the front onto the communal grounds. Fitted carpet and spotlights to ceiling.
Well-proportioned fitted kitchen with space for table if required. Wall and base mounted units, work tops, sink unit and drainer, splash back mosaic tiling, extractor fan and free-standing gas cooker with electric oven included in sale. Tiling to floor and spotlights to ceiling. Space and plumbing for washing machine and dishwasher. Double glazed window overlooking the rear.
Generous sized master double bedroom with fitted wardrobe, plus a free-standing wardrobe included in the sale. There is ample room for further furniture if required. Double glazed window overlooking the front communal grounds. Fitted carpet.
Bedroom Two is located to the rear of the property, with fitted wardrobe, space for double bed and free-standing furniture if required. Double glazed window overlooking the rear.
Shower room with corner shower cubicle with electric shower, wc, wash hand basin with vanity unit. Free standing bathroom cabinet. Spotlights to ceiling. Tiled floor. Partial wet wall and tiling to walls. Double glazed window. Extractor fan.
Externally you will find a water tap and an electric light. Communal grounds with shared bin store and residents' private car park.
Gas central heating (new combi boiler installed in 2016) and new double-glazed windows fitted approximately 2 years old.
Extras included in sale are all flooring, all light fittings (except for the master bedroom), gas cooker with electric oven, curtain rails, wardrobe in master bedroom and all blinds.
Factor - Abbey Forth.
EPC - C
Council Tax Band - C
Viewings Strictly by appointment
Video walk through available on request please contact us.
Home Report available on request please contact us.
Location
Dunfermline is a highly desirable commuter base, with its proximity to the M90 motorway, which connects Edinburgh, via the Queensferry Crossing, to Perth and the north and north east of Scotland. Edinburgh Airport is approximately 17 miles from the property.
The Duloch area of Dunfermline offers local amenities including supermarkets, schooling, takeaways, beauty salon, hairdressers and The Fife Leisure Park being approximate 1.7 miles away from the property.
Dunfermline offers a wider range of facilities including shopping, leisure facilities, Pittencrieff Park (The Glen), Fife college, business amenities, restaurants, health centres, hospital, railway and bus stations. Entertainment can be found at Carnegie Leisure Centre as well as Carnegie Hall and Alhambra Theatres.
Ground Floor
Lounge (at widest)
12' 4'' x 14' 5'' (3.78m x 4.41m)
Kitchen
8' 8'' x 10' 1'' (2.67m x 3.09m)
Master Bedroom
14' 3'' x 10' 1'' (4.36m x 3.1m)
Bedroom Two
8' 1'' x 12' 0'' (2.48m x 3.67m)
Shower Room
6' 1'' x 6' 7'' (1.87m x 2.01m)
Additional Information
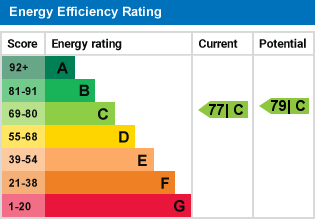
For further information on this property please call 07938 566969 or e-mail info@harleyestateagents.co.uk
