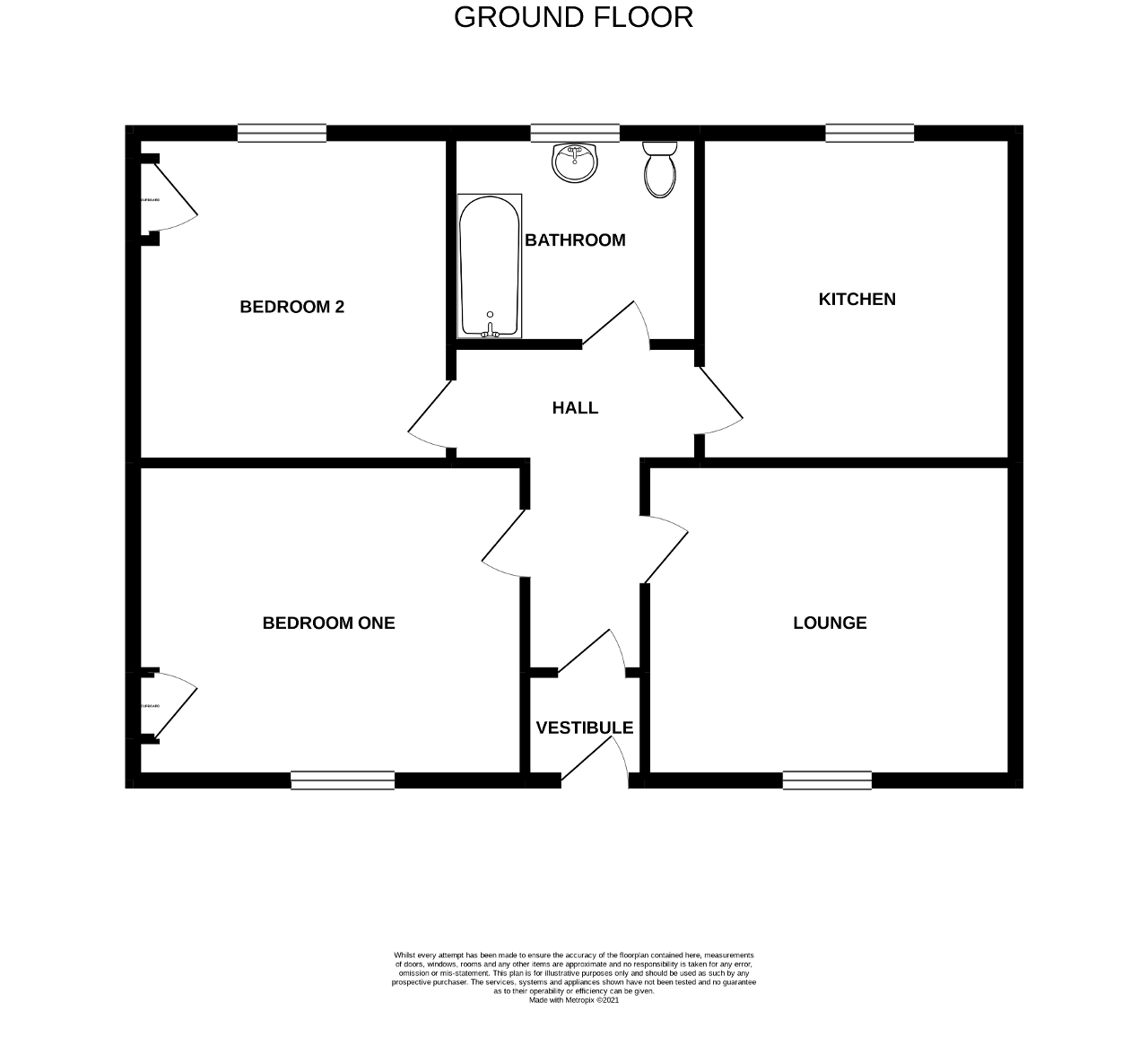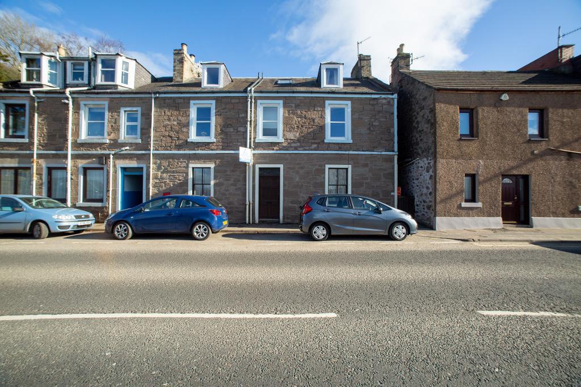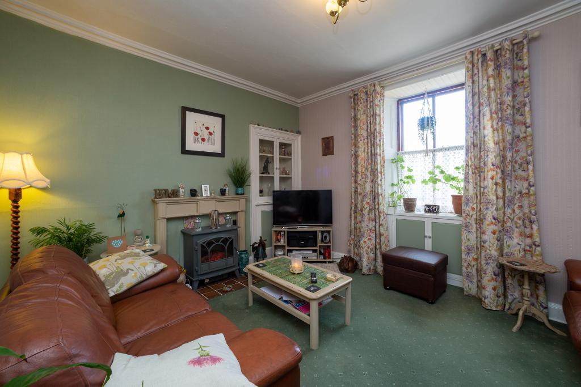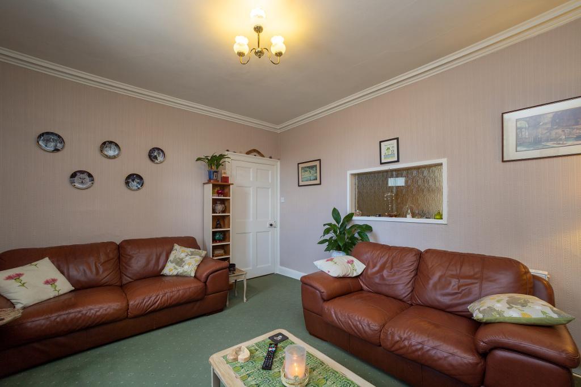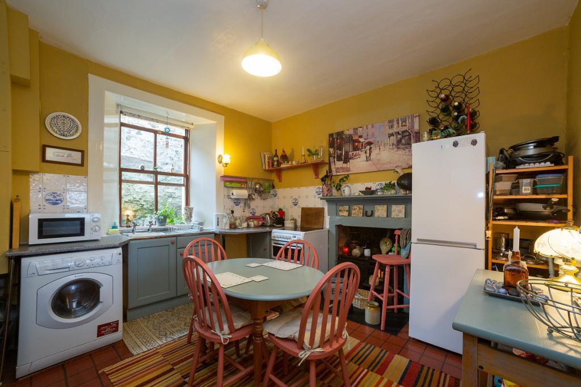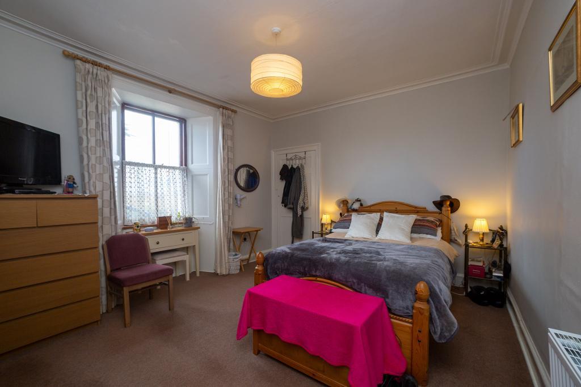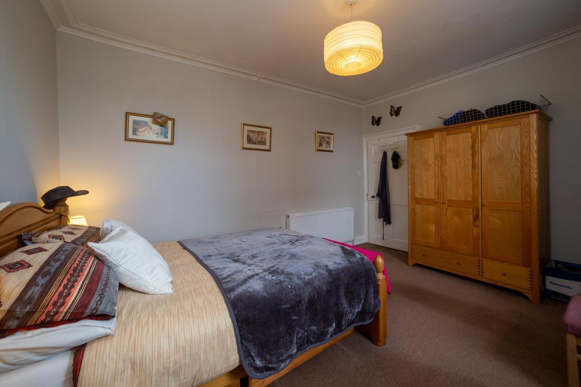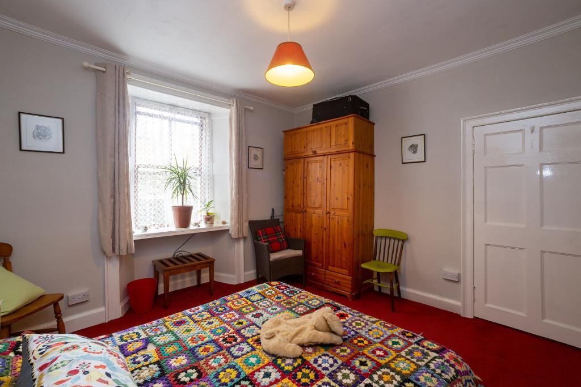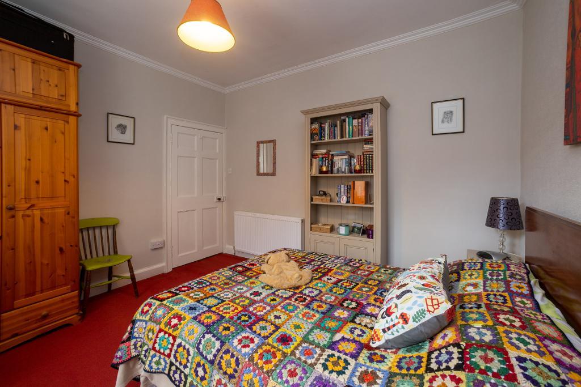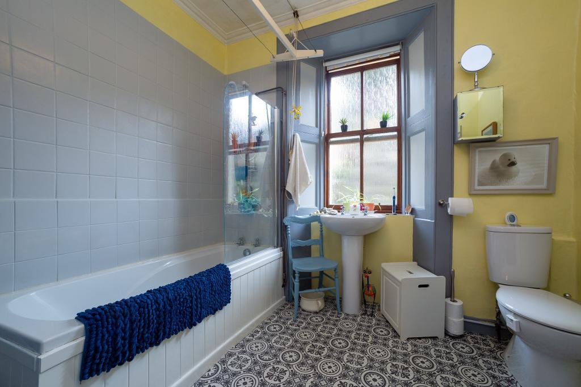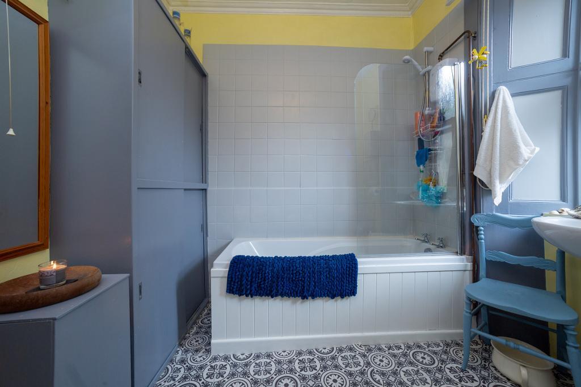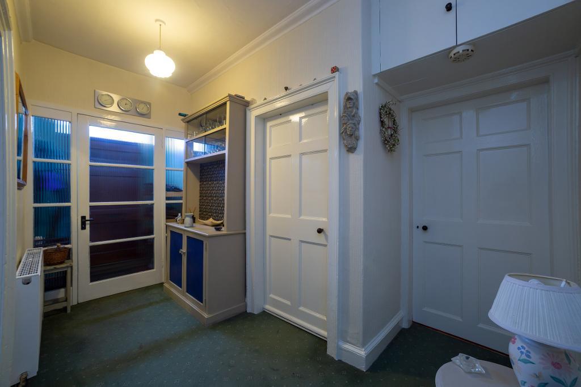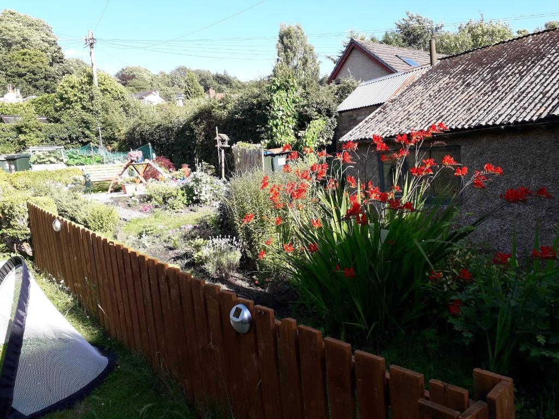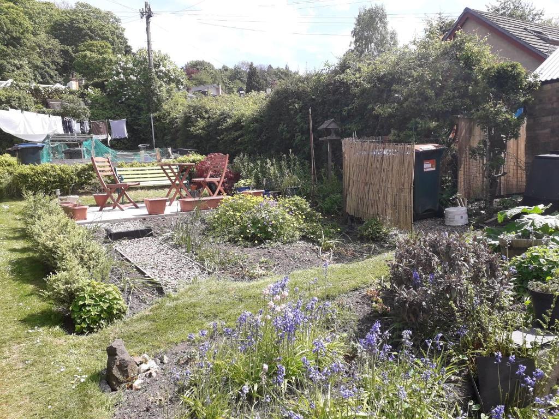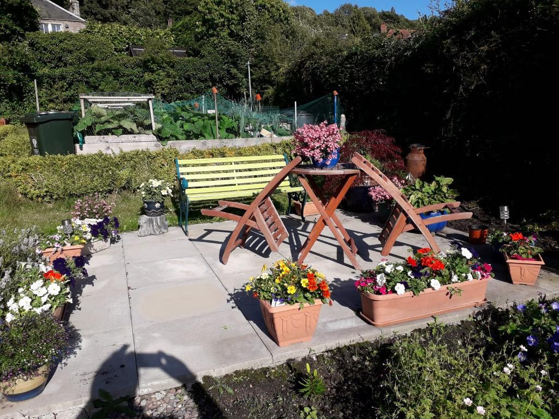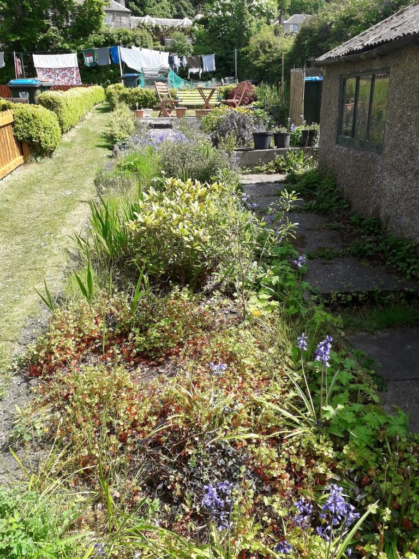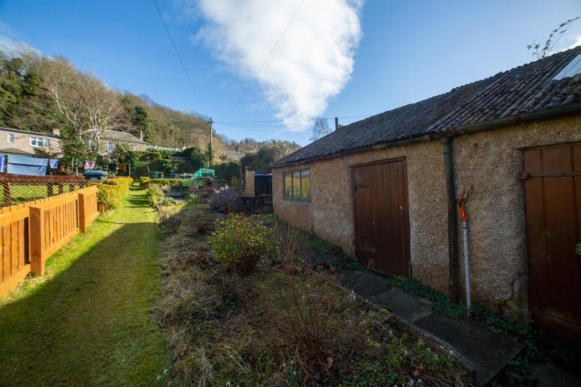Key Features
- Ground Floor Cottage Style Flat
- Spacious Accommodation
- Lounge with electric living flame stove
- Shared Drying Area
- Kitchen (space for breakfasting table)
- Patio & Shrub Garden Areas
- Two Generous Sized Bedroom
- GCH & Sash & Case Windows
- Bathroom with Electric Shower over Bath
- Local amenities within walking distance
Summary
Cottage style ground floor flat situated on the outskirt of the City of Perth with Riverside walks nearby and within walking distance to local amenities.
This property offers spacious accommodation throughout, with high ceilings and ideal for someone who is looking for property all on one level. Accommodation comprises, entrance vestibule with 5 glass panel door leading into a spacious hallway with high ceilings and ample room for a cloaks-stand if required. The hallway provides access to all accommodation.
The lounge has a cosy cottage feel to it, with a feature electric living flame stove with fire surround and tiled hearth, high ceilings, cornice, alcove display unit with shelving and glass doors. To the front there is a sash and cash window with secondary glazing and deep windowsill with storage cupboard below.
Kitchen with feature inset range (inoperable), hearth and mantle. Free standing electric cooker and washing machine. Storage cupboard with sliding doors. Sink unit and drainer. The kitchen offers space for breakfasting table if required. High ceilings, sash and case window to the rear and kitchen serving hatch through to the lounge.
Two generous sized-double bedrooms.
Bedroom one is located to the front of the property which offers ample room for free standing furniture, high ceilings, press cupboard, cornice, sash and case window with secondary glazing.
Bedroom two is located to the rear of the property with sash and case window, high ceilings, cornice and amply room for free standing furniture.
Spacious family three-piece bathroom includes, bath, wash hand basin pedestal and WC, electric shower over bath and shower screen. Sash and case window, high ceilings and clothes pulley.
The property benefits from gas central heating and sash and case windows with partial secondary glazing.
Extras include electric cooker, washing machine, all fitted floor coverings, all light fittings and all curtains (except for lounge)
To the rear of property there is a private garden area which includes a patio sitting area, shrubs areas and garden shed. There is also a large shared drying area.
EPC D
Council Tax Band B
Viewings Strictly by appointment
Video walk through available on request please contact us.
Home Report available on request please contact us.
Location
The City of Perth is ideally located for travel with easy access to the M90 and A9, bus and train services. Perth offers a wide range of amenities including restaurants, theatre, leisure facilities, golf course, supermarkets, primary and secondary schooling.
Ground Floor
Lounge
13' 8'' x 11' 8'' (4.18m x 3.58m)
Kitchen
11' 8'' x 12' 2'' (3.57m x 3.72m)
Bedroom One
14' 6'' x 11' 8'' (4.42m x 3.58m)
Bedroom Two
11' 9'' x 12' 2'' (3.59m x 3.72m)
Bathroom
9' 2'' x 7' 9'' (2.8m x 2.38m)
Additional Information
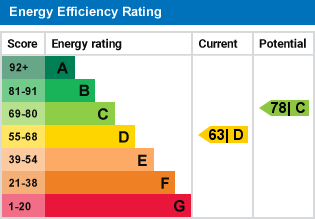
For further information on this property please call 07938 566969 or e-mail info@harleyestateagents.co.uk
